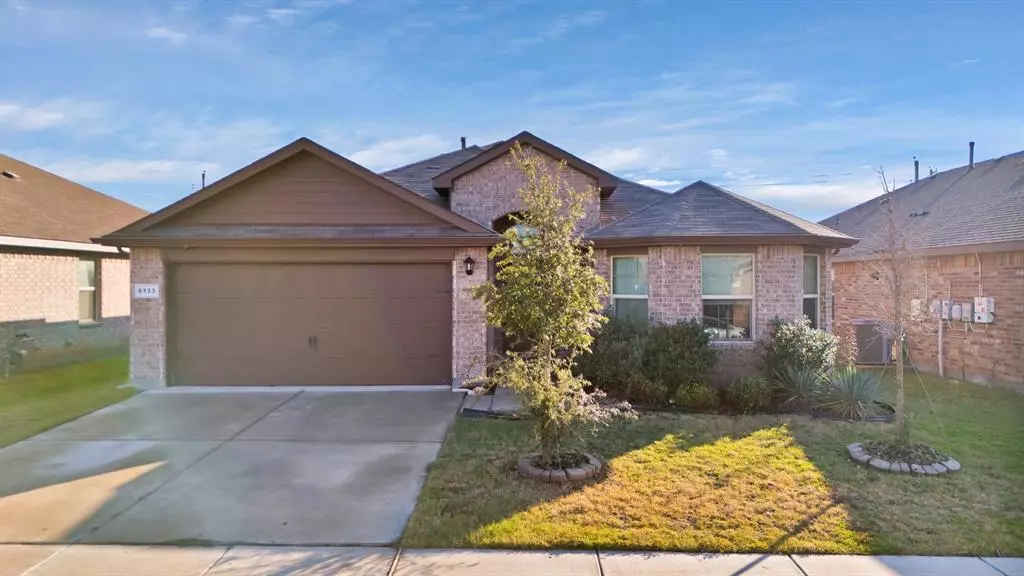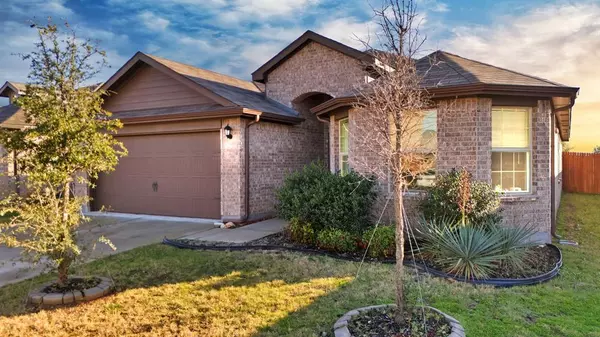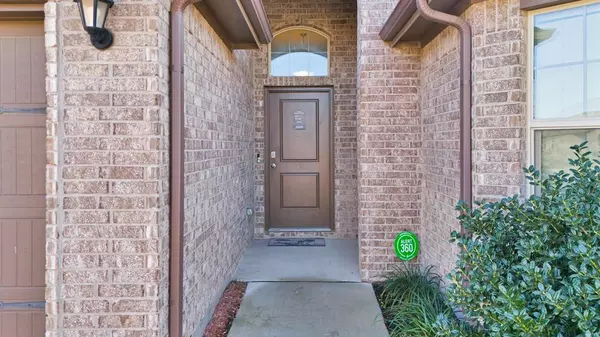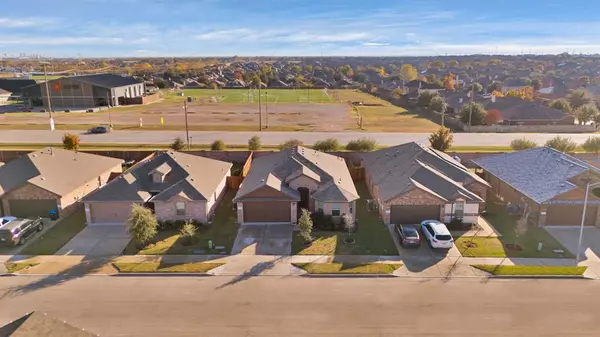
6133 General Store Way Fort Worth, TX 76179
4 Beds
2 Baths
1,787 SqFt
UPDATED:
12/14/2024 09:04 PM
Key Details
Property Type Single Family Home
Sub Type Single Family Residence
Listing Status Active
Purchase Type For Sale
Square Footage 1,787 sqft
Price per Sqft $176
Subdivision Pioneer Point
MLS Listing ID 20794565
Style Traditional
Bedrooms 4
Full Baths 2
HOA Fees $500/ann
HOA Y/N Mandatory
Year Built 2020
Annual Tax Amount $7,492
Lot Size 5,488 Sqft
Acres 0.126
Property Description
Step inside to discover a thoughtfully designed open floor plan that’s perfect for modern living. The kitchen, dining area, and living room flow effortlessly together, creating a spacious and welcoming atmosphere that’s perfect for entertaining or spending quality time with loved ones. The kitchen features modern finishes, ample counter space, and a layout designed to make cooking and hosting a breeze. The natural light pouring in through large windows enhances the home’s airy feel, making every corner warm and inviting.
Whether you’re hosting friends for a dinner party or unwinding after a long day, this home offers the perfect balance of comfort and functionality. With its prime location, modern design, and access to top-tier amenities, this property has it all. Schedule a showing with your agent to make this incredible house your new home!
Location
State TX
County Tarrant
Community Community Pool, Fishing, Playground, Pool, Sidewalks
Direction Address is GPS friendly.
Rooms
Dining Room 1
Interior
Interior Features Double Vanity, Eat-in Kitchen, Granite Counters, High Speed Internet Available, Kitchen Island, Open Floorplan, Pantry, Smart Home System, Walk-In Closet(s)
Heating Central
Cooling Ceiling Fan(s), Central Air, Electric
Flooring Carpet, Ceramic Tile, Tile
Appliance Dishwasher, Disposal, Gas Range, Microwave, Tankless Water Heater
Heat Source Central
Laundry Electric Dryer Hookup, Washer Hookup
Exterior
Garage Spaces 2.0
Fence Brick, Wood
Community Features Community Pool, Fishing, Playground, Pool, Sidewalks
Utilities Available City Sewer, City Water, Electricity Available, Electricity Connected, Individual Gas Meter
Roof Type Composition,Shingle
Total Parking Spaces 2
Garage Yes
Building
Lot Description Sprinkler System, Subdivision
Story One
Foundation Slab
Level or Stories One
Structure Type Brick,Siding
Schools
Elementary Schools Lake Pointe
Middle Schools Wayside
High Schools Boswell
School District Eagle Mt-Saginaw Isd
Others
Ownership ask agent
Acceptable Financing Cash, Conventional, FHA, VA Loan
Listing Terms Cash, Conventional, FHA, VA Loan







