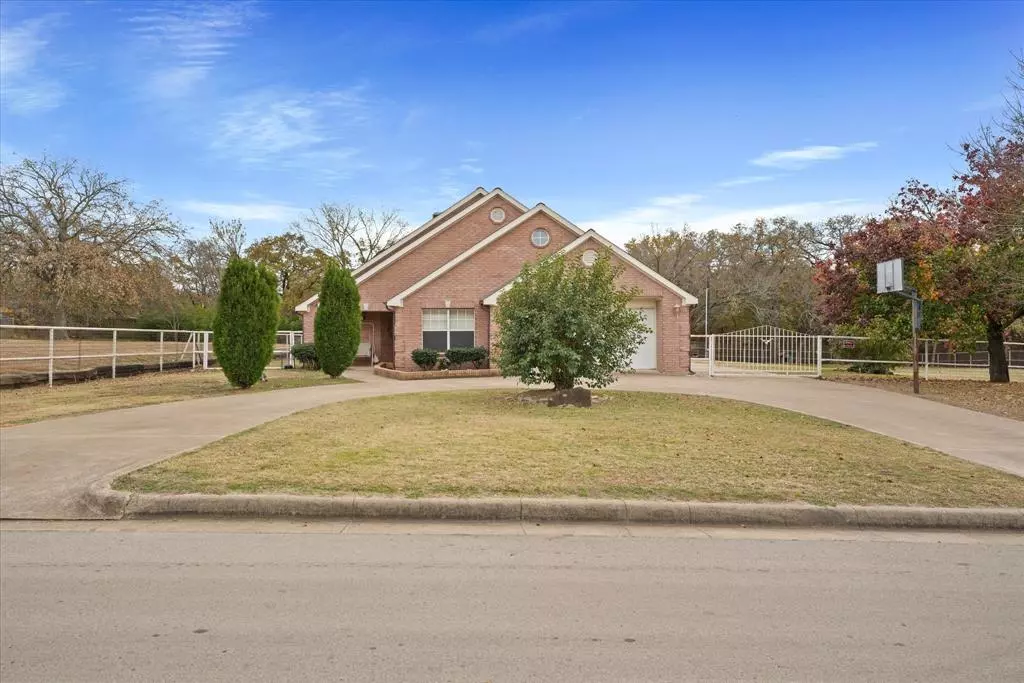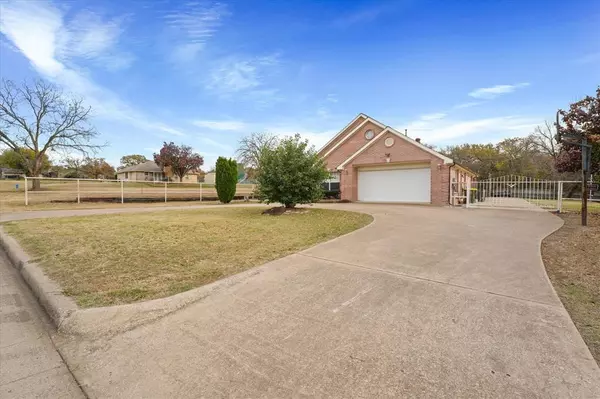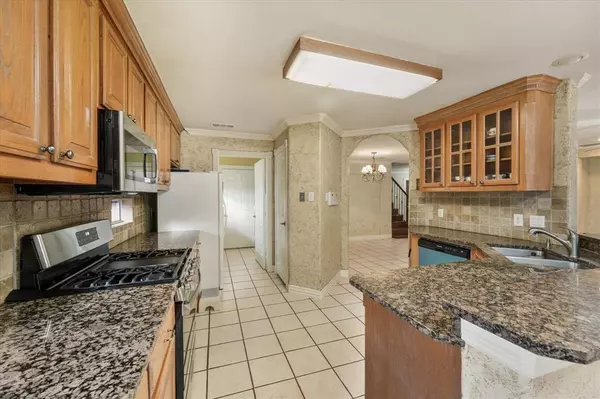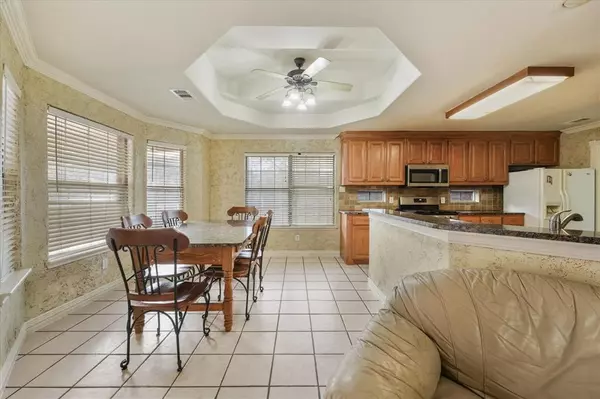
5112 Knight Drive Fort Worth, TX 76140
4 Beds
3 Baths
2,834 SqFt
UPDATED:
12/10/2024 08:10 PM
Key Details
Property Type Single Family Home
Sub Type Single Family Residence
Listing Status Active
Purchase Type For Sale
Square Footage 2,834 sqft
Price per Sqft $176
Subdivision Heritage Oaks Sec 1 & 2 Add
MLS Listing ID 20793473
Style Traditional
Bedrooms 4
Full Baths 3
HOA Y/N None
Year Built 1999
Annual Tax Amount $8,200
Lot Size 0.516 Acres
Acres 0.516
Property Description
Location
State TX
County Tarrant
Direction Hwy 287 North to Turner Warnell Rd. Head straight to Gertie Barrtt Rd. Left on Dick Price Rd. Left on RendonNew Hope. Right on Mitchel Saxon. Right on Knight Dr. House is located on the left.
Rooms
Dining Room 1
Interior
Interior Features Cable TV Available, Eat-in Kitchen, High Speed Internet Available, Walk-In Closet(s)
Heating Central, Natural Gas
Cooling Central Air, Electric
Flooring Carpet, Ceramic Tile, Tile
Fireplaces Number 1
Fireplaces Type Gas Logs, Living Room, Wood Burning
Appliance Dishwasher, Disposal, Gas Oven, Gas Range, Microwave, Plumbed For Gas in Kitchen
Heat Source Central, Natural Gas
Laundry Electric Dryer Hookup, Gas Dryer Hookup, Utility Room, Full Size W/D Area, Washer Hookup
Exterior
Garage Spaces 4.0
Carport Spaces 1
Fence Chain Link
Utilities Available Septic
Roof Type Composition
Total Parking Spaces 4
Garage Yes
Building
Lot Description Landscaped
Story Two
Foundation Slab
Level or Stories Two
Schools
Elementary Schools Townley
Middle Schools Johnson 6Th Grade
High Schools Everman
School District Everman Isd
Others
Ownership EmilioandOrfiliaRamirez
Acceptable Financing Cash, Conventional, FHA, VA Loan
Listing Terms Cash, Conventional, FHA, VA Loan







