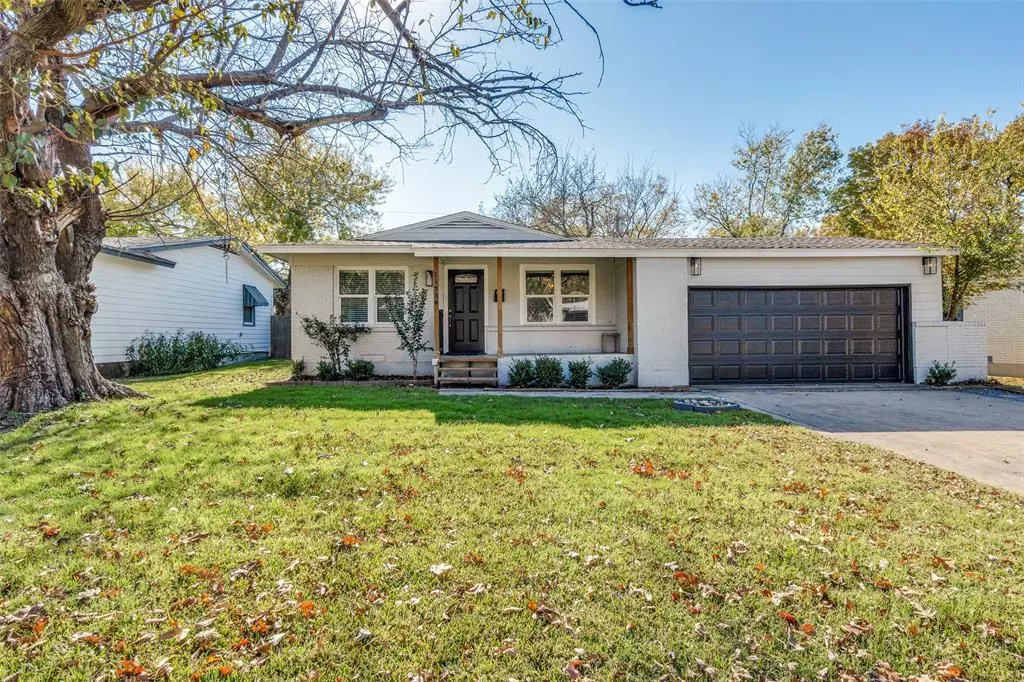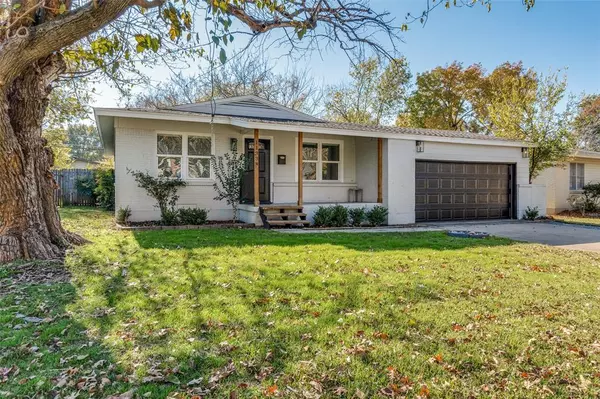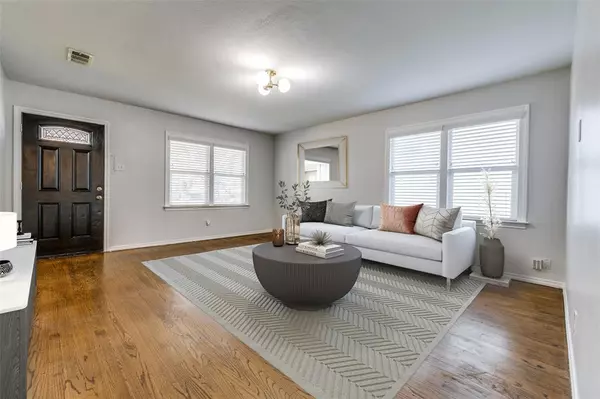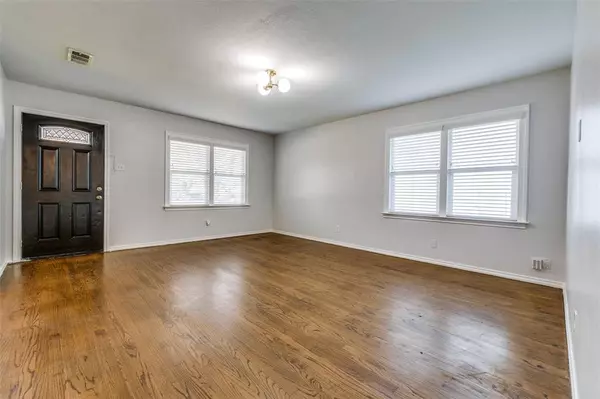
11338 Flamingo Lane Dallas, TX 75218
3 Beds
2 Baths
1,196 SqFt
UPDATED:
12/14/2024 09:04 PM
Key Details
Property Type Single Family Home
Sub Type Single Family Residence
Listing Status Active
Purchase Type For Sale
Square Footage 1,196 sqft
Price per Sqft $313
Subdivision Lochwood
MLS Listing ID 20791716
Style Ranch,Traditional
Bedrooms 3
Full Baths 2
HOA Y/N None
Year Built 1955
Annual Tax Amount $8,216
Lot Size 7,579 Sqft
Acres 0.174
Property Description
The kitchen and breakfast room are a chef's delight, featuring white cabinets, granite countertops, designer tile floors, and a stylish backsplash. The primary bedroom is a restful oasis, complete with a cozy ensuite bath showcasing an enlarged glass shower and shiplap accents. The spacious secondary bedrooms and the beautifully designed second full bath are strategically positioned within the home for maximum comfort and functionality.
Modern upgrades include an electric water heater installed in 2021 and a new roof added in January 2021. New blinds installed in 2023 enhance both style and privacy. Outside, the charming front porch welcomes you, while the fully fenced backyard offers the perfect space for outdoor gatherings or peaceful relaxation.
The home also features a 2-car garage with a sleek single-wide door and is conveniently located within walking distance of Reilly Elementary and Lochwood Park. With easy access to Interstate 635, the Dallas Arboretum, and a variety of local amenities, including restaurants, grocery stores, banks, and dry cleaners, this home truly offers it all. Discounted rate options and no lender fee future refinancing may be available for qualified buyers of this home. Don’t miss the chance to make it yours, today!
All appliances stay including the washer and dryer!
Location
State TX
County Dallas
Direction Head northeast toward Pegasus St. Turn right toward Pegasus St. Turn left onto Pegasus St. Turn right onto Interstate 635 Service Rd Lyndon B Johnson Fwy. Turn right onto Jupiter Rd. Turn right onto Flamingo Ln. Destination will be on the left.
Rooms
Dining Room 1
Interior
Interior Features Cable TV Available, Decorative Lighting, Eat-in Kitchen, Granite Counters, High Speed Internet Available, Walk-In Closet(s)
Heating Central, Natural Gas
Cooling Ceiling Fan(s), Central Air, Electric
Flooring Carpet, Ceramic Tile, Wood
Appliance Dishwasher, Disposal, Gas Range
Heat Source Central, Natural Gas
Laundry Full Size W/D Area
Exterior
Exterior Feature Covered Patio/Porch, Rain Gutters, Private Yard
Garage Spaces 2.0
Fence Back Yard, Fenced, Wood
Utilities Available Cable Available, City Sewer, City Water
Roof Type Composition
Total Parking Spaces 2
Garage Yes
Building
Lot Description Few Trees, Interior Lot, Landscaped, Level, Lrg. Backyard Grass
Story One
Foundation Slab
Level or Stories One
Structure Type Brick
Schools
Elementary Schools Reilly
Middle Schools Robert Hill
High Schools Adams
School District Dallas Isd
Others
Ownership Alexis Gliedt, Ethan Levine
Acceptable Financing Cash, Conventional, FHA, VA Loan
Listing Terms Cash, Conventional, FHA, VA Loan
Special Listing Condition Survey Available







