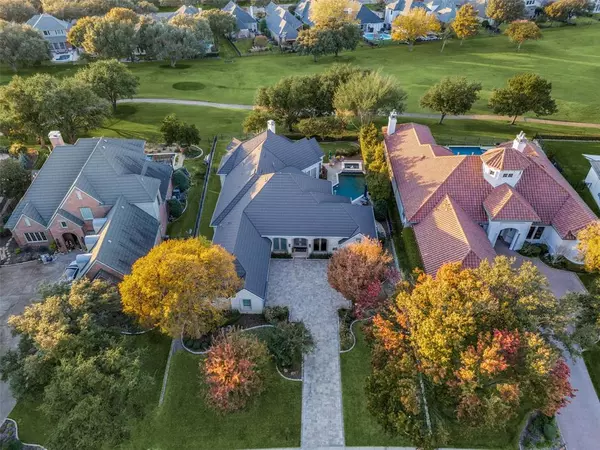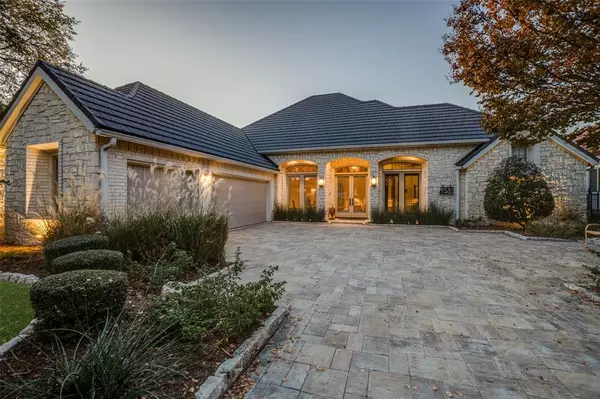
4581 Biltmoore Drive Frisco, TX 75034
4 Beds
3 Baths
4,010 SqFt
UPDATED:
12/11/2024 10:53 PM
Key Details
Property Type Single Family Home
Sub Type Single Family Residence
Listing Status Active Option Contract
Purchase Type For Sale
Square Footage 4,010 sqft
Price per Sqft $371
Subdivision Stonebriar Sec Iii East Ph 2B
MLS Listing ID 20787587
Style Mediterranean,Traditional
Bedrooms 4
Full Baths 3
HOA Fees $300/mo
HOA Y/N Mandatory
Year Built 1999
Annual Tax Amount $19,279
Lot Size 0.367 Acres
Acres 0.367
Lot Dimensions 187x185x93x76
Property Description
Location
State TX
County Denton
Community Curbs, Fishing, Gated, Greenbelt, Guarded Entrance, Lake, Park, Playground, Sidewalks
Direction At Legacy & 121 go north on Legacy to Stonebriar Drive. Turn left and go through gate house. Continue straight to Bob Galer Drive and turn right to Biltmoore and turn left. Home is on the right.
Rooms
Dining Room 2
Interior
Interior Features Built-in Features, Cathedral Ceiling(s), Chandelier, Decorative Lighting, Double Vanity, Eat-in Kitchen, Granite Counters, High Speed Internet Available, Kitchen Island, Open Floorplan, Paneling, Pantry, Vaulted Ceiling(s), Walk-In Closet(s)
Heating Central
Cooling Central Air
Flooring Carpet, Tile, Wood
Fireplaces Number 2
Fireplaces Type Den, Gas, Gas Logs, Living Room, Raised Hearth
Appliance Built-in Gas Range, Built-in Refrigerator, Dishwasher, Disposal, Electric Oven, Gas Cooktop, Double Oven, Plumbed For Gas in Kitchen, Tankless Water Heater
Heat Source Central
Laundry Electric Dryer Hookup, Utility Room, Full Size W/D Area
Exterior
Exterior Feature Covered Patio/Porch, Rain Gutters
Garage Spaces 3.0
Fence Metal
Pool Heated, In Ground, Pool/Spa Combo, Water Feature
Community Features Curbs, Fishing, Gated, Greenbelt, Guarded Entrance, Lake, Park, Playground, Sidewalks
Utilities Available City Sewer, City Water, Concrete, Curbs, Individual Gas Meter, Private Road, Sidewalk
Garage Yes
Private Pool 1
Building
Lot Description Interior Lot, Landscaped, Many Trees, On Golf Course, Sprinkler System, Subdivision
Story One
Foundation Slab
Level or Stories One
Schools
Elementary Schools Hicks
Middle Schools Arbor Creek
High Schools Hebron
School District Lewisville Isd
Others
Ownership See Tax Rolls
Acceptable Financing Cash, Conventional
Listing Terms Cash, Conventional
Special Listing Condition Survey Available







