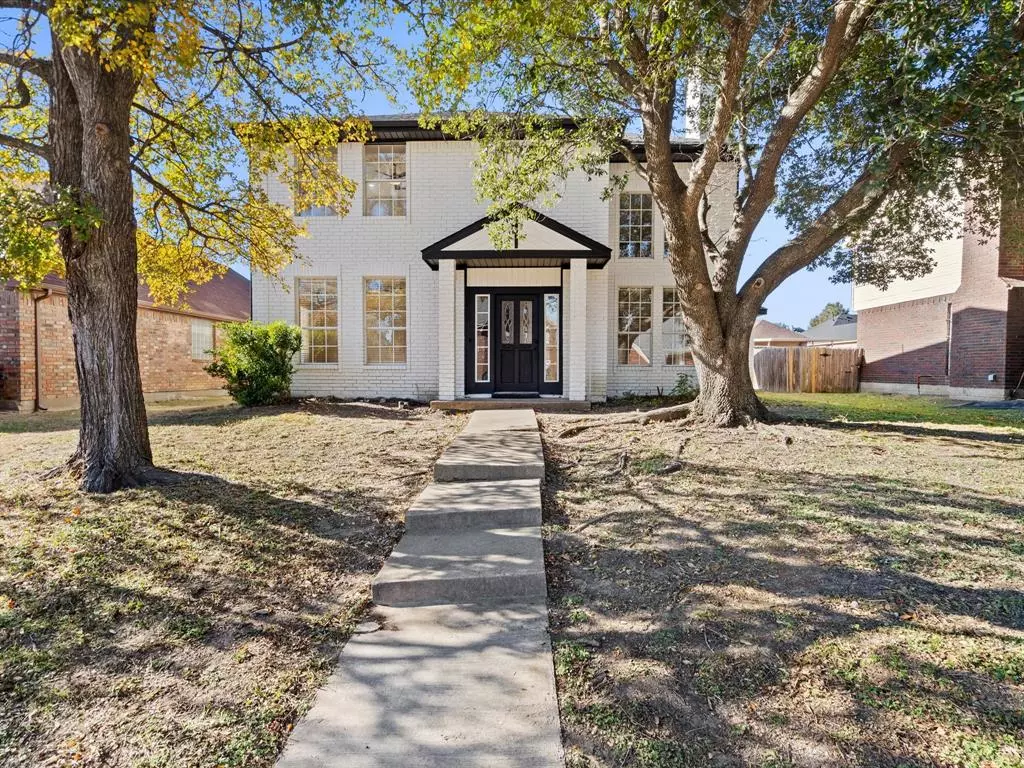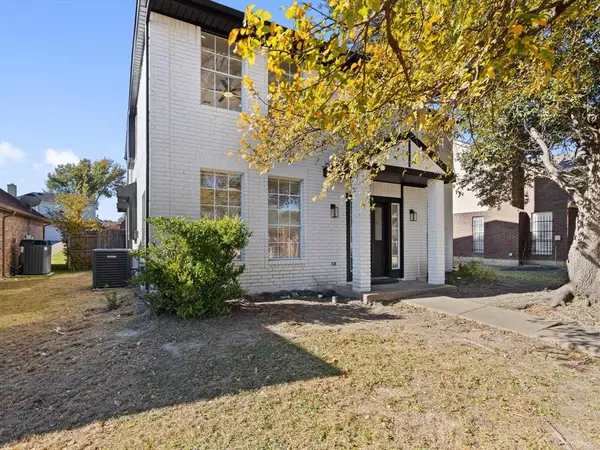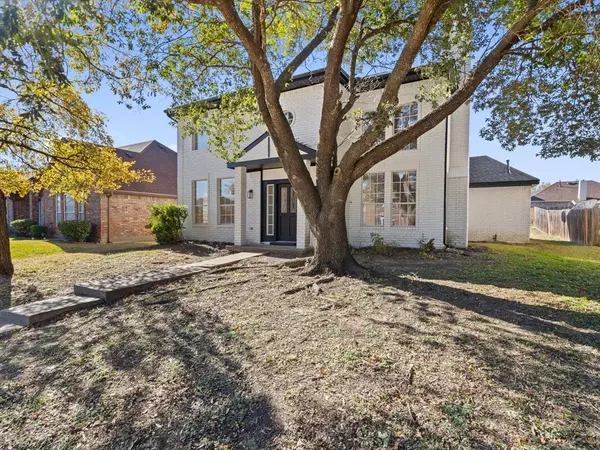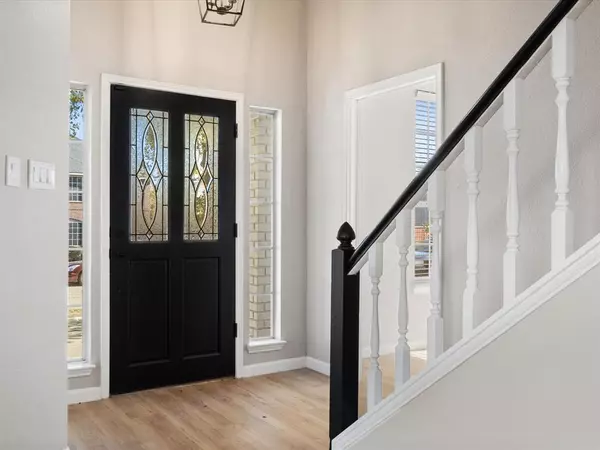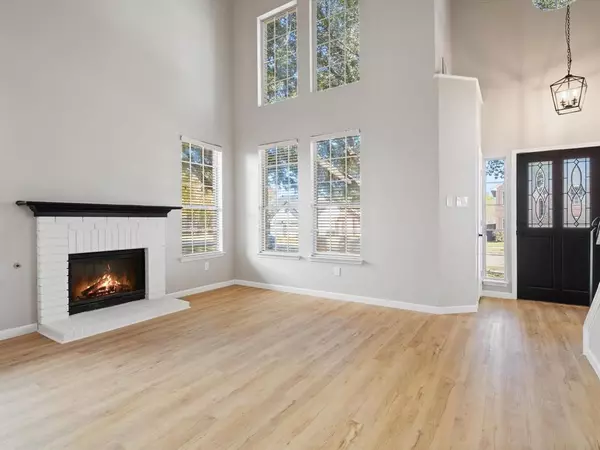
2116 Spring Mills Road Mesquite, TX 75181
4 Beds
3 Baths
2,130 SqFt
UPDATED:
12/16/2024 08:10 PM
Key Details
Property Type Single Family Home
Sub Type Single Family Residence
Listing Status Active
Purchase Type For Rent
Square Footage 2,130 sqft
Subdivision Valleycreek Estates
MLS Listing ID 20791296
Style Traditional
Bedrooms 4
Full Baths 2
Half Baths 1
PAD Fee $1
HOA Y/N None
Year Built 1988
Lot Size 7,187 Sqft
Acres 0.165
Lot Dimensions 58X120X61X120
Property Description
Location
State TX
County Dallas
Community Curbs, Park, Sidewalks
Direction Use Waze or any mapping tool available on your mobile device! Parking is available in front of the home by the listing agent's yard sign!
Rooms
Dining Room 1
Interior
Interior Features Cable TV Available, Decorative Lighting, Eat-in Kitchen, High Speed Internet Available, Vaulted Ceiling(s), Walk-In Closet(s)
Heating Central, Electric, Zoned
Cooling Ceiling Fan(s), Central Air, Electric, Zoned
Flooring Carpet, Engineered Wood
Fireplaces Number 1
Fireplaces Type Brick, Gas, Gas Starter, Living Room
Equipment Irrigation Equipment
Appliance Dishwasher, Disposal, Gas Oven, Gas Range, Gas Water Heater, Microwave
Heat Source Central, Electric, Zoned
Laundry Electric Dryer Hookup, Utility Room, Full Size W/D Area, Washer Hookup
Exterior
Exterior Feature Covered Patio/Porch, Rain Gutters, Lighting
Garage Spaces 2.0
Fence Back Yard
Community Features Curbs, Park, Sidewalks
Utilities Available City Sewer, City Water, Concrete, Curbs, Electricity Available, Individual Gas Meter, Underground Utilities
Roof Type Composition,Shingle
Total Parking Spaces 2
Garage Yes
Building
Lot Description Few Trees, Interior Lot, Lrg. Backyard Grass
Story Two
Foundation Slab
Level or Stories Two
Structure Type Brick
Schools
Elementary Schools Gentry
Middle Schools Berry
High Schools Horn
School District Mesquite Isd
Others
Pets Allowed Cats OK, Dogs OK
Restrictions No Sublease,No Waterbeds
Ownership See Tax Info
Special Listing Condition Aerial Photo
Pets Allowed Cats OK, Dogs OK



