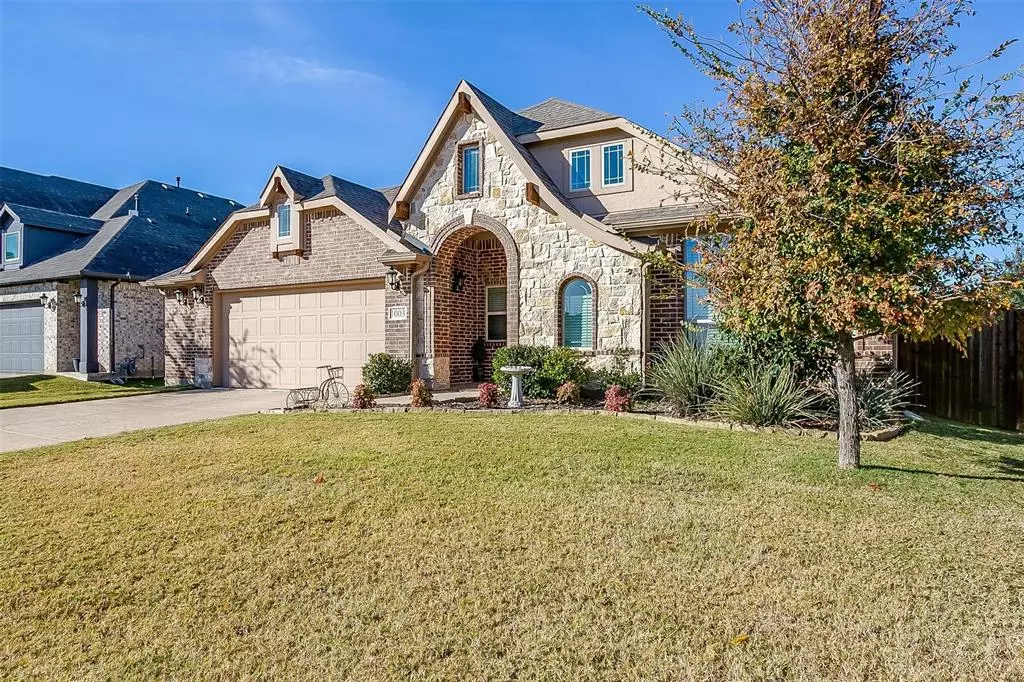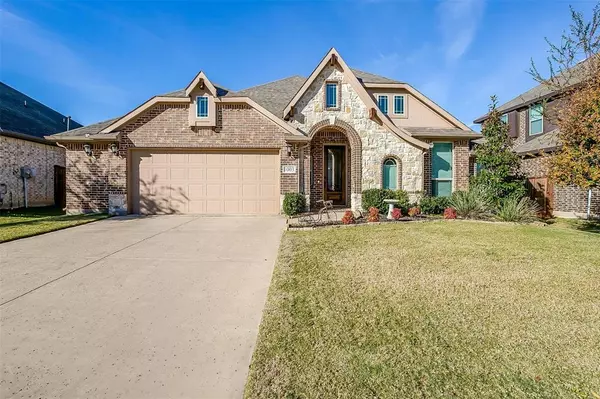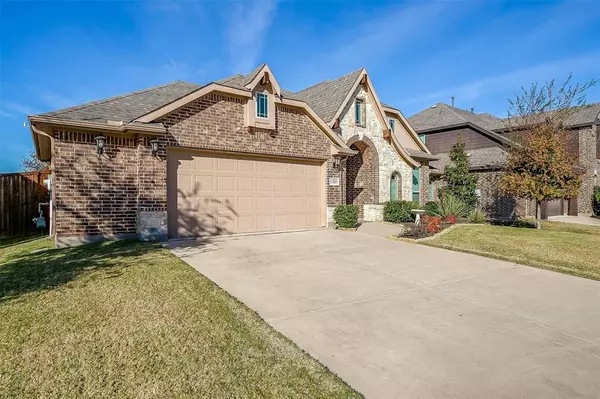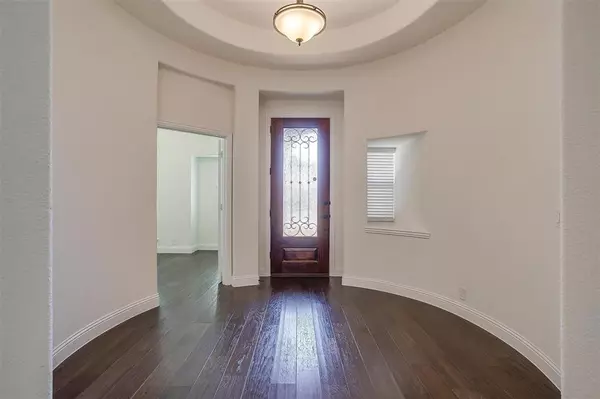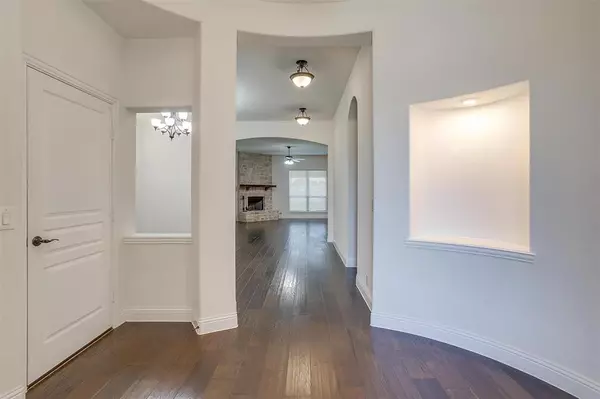1003 Sagewood Drive Justin, TX 76247
4 Beds
2 Baths
2,318 SqFt
UPDATED:
12/26/2024 10:22 PM
Key Details
Property Type Single Family Home
Sub Type Single Family Residence
Listing Status Active
Purchase Type For Sale
Square Footage 2,318 sqft
Price per Sqft $194
Subdivision Timberbrook Ph 1A
MLS Listing ID 20787491
Bedrooms 4
Full Baths 2
HOA Fees $400
HOA Y/N Mandatory
Year Built 2019
Annual Tax Amount $7,946
Lot Size 7,100 Sqft
Acres 0.163
Property Description
Enjoy a spacious dining room and a dedicated study, as well as a luxurious master suite with a walk-in closet, his-and-hers sinks, a garden tub, and a separate shower. The family room is anchored by a cozy gas fireplace, perfect for those chilly Texas nights.
Step outside to your large, private backyard with no neighbors behind you. It includes an extended covered patio and a generous storage shed. Need more storage space? This home also features an oversized 2 ½-car garage, large enough to accommodate a four-door pickup truck.
Location
State TX
County Denton
Community Club House, Community Pool, Jogging Path/Bike Path, Playground, Pool, Sidewalks
Direction GPS friendly
Rooms
Dining Room 1
Interior
Interior Features Eat-in Kitchen, Granite Counters
Heating Central
Cooling Ceiling Fan(s), Central Air
Flooring Carpet, Ceramic Tile, Wood
Fireplaces Number 1
Fireplaces Type Gas Starter
Appliance Dishwasher, Disposal, Gas Cooktop, Gas Oven, Gas Water Heater, Microwave
Heat Source Central
Laundry Full Size W/D Area
Exterior
Exterior Feature Covered Deck, Covered Patio/Porch, Storage
Garage Spaces 2.0
Fence Wood
Community Features Club House, Community Pool, Jogging Path/Bike Path, Playground, Pool, Sidewalks
Utilities Available City Sewer, City Water
Roof Type Composition
Total Parking Spaces 2
Garage Yes
Building
Lot Description Lrg. Backyard Grass
Story One
Foundation Slab
Level or Stories One
Structure Type Brick
Schools
Elementary Schools Justin
Middle Schools Pike
High Schools Northwest
School District Northwest Isd
Others
Ownership tax
Acceptable Financing Cash, Conventional, FHA, VA Loan
Listing Terms Cash, Conventional, FHA, VA Loan


