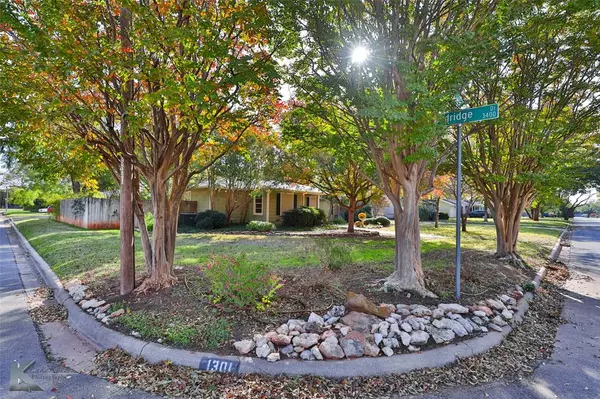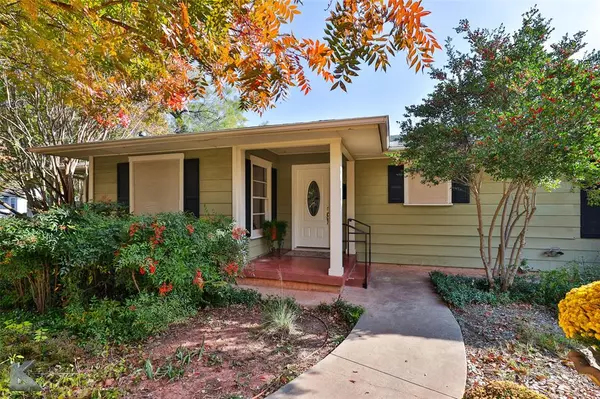
1301 Glenwood Drive Abilene, TX 79605
3 Beds
3 Baths
1,788 SqFt
UPDATED:
12/04/2024 04:10 AM
Key Details
Property Type Single Family Home
Sub Type Single Family Residence
Listing Status Active
Purchase Type For Sale
Square Footage 1,788 sqft
Price per Sqft $156
Subdivision Hollis Sub Cont Ba 7
MLS Listing ID 20789397
Style Craftsman
Bedrooms 3
Full Baths 2
Half Baths 1
HOA Y/N None
Year Built 1950
Annual Tax Amount $2,947
Lot Size 0.282 Acres
Acres 0.282
Property Description
Location
State TX
County Taylor
Direction Frpom HEB Head west on S14th, Turn Right on Glenwood. Hom is on the corner or Glenwood and Woodridge on the right. From Winters Freeway. Head east North East on S14th. Turn left on Glenwood. Home is on the corner of Glenwood and Woodridge on the right.
Rooms
Dining Room 2
Interior
Interior Features Cable TV Available, Decorative Lighting, Granite Counters
Cooling Central Air
Fireplaces Number 1
Fireplaces Type Decorative
Appliance Electric Range
Exterior
Garage Spaces 1.0
Fence Chain Link, Wood
Utilities Available Cable Available, City Sewer, City Water
Total Parking Spaces 1
Garage Yes
Building
Story One
Level or Stories One
Schools
Elementary Schools Jose Alcorta Sr.
Middle Schools Mann
High Schools Abilene
School District Abilene Isd
Others
Ownership Corley
Acceptable Financing Cash, Conventional
Listing Terms Cash, Conventional







