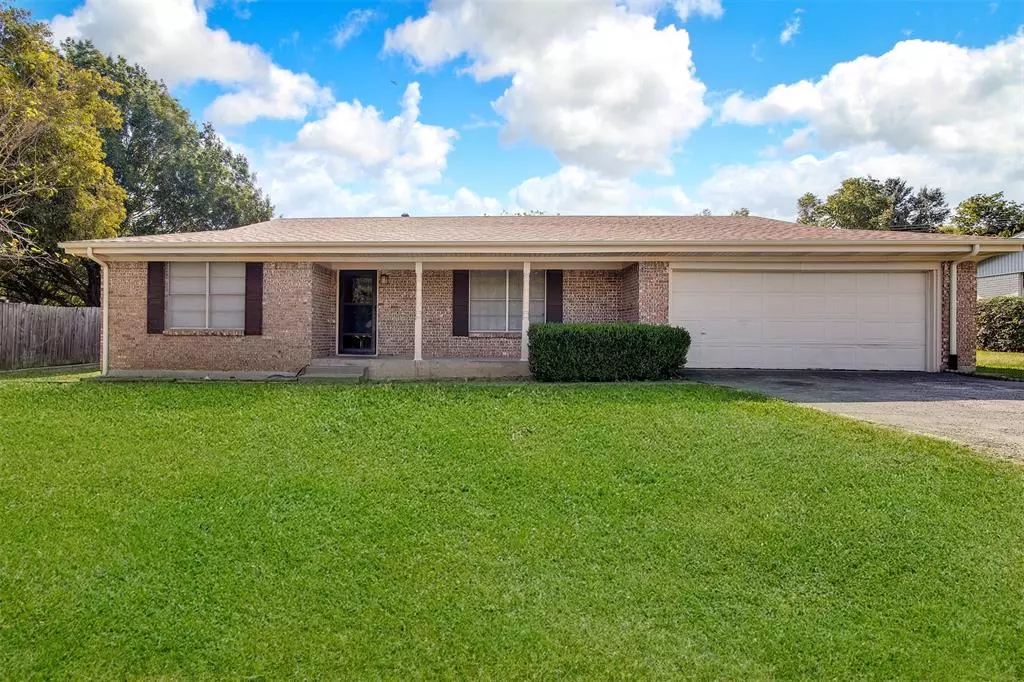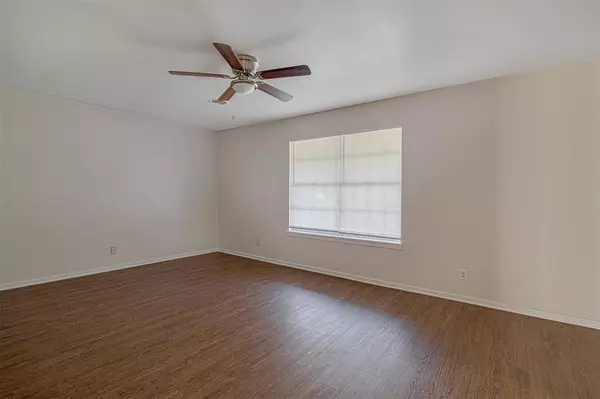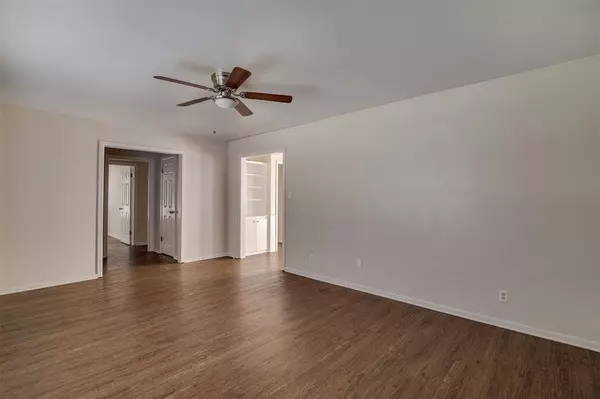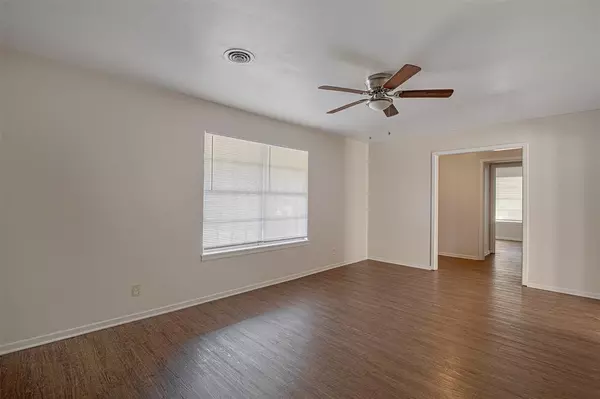
1203 Crestwood Drive Cleburne, TX 76033
3 Beds
2 Baths
1,584 SqFt
UPDATED:
12/10/2024 11:05 PM
Key Details
Property Type Single Family Home
Sub Type Single Family Residence
Listing Status Pending
Purchase Type For Sale
Square Footage 1,584 sqft
Price per Sqft $144
Subdivision Bellevue Crest
MLS Listing ID 20788516
Style Traditional
Bedrooms 3
Full Baths 2
HOA Y/N None
Year Built 1965
Annual Tax Amount $4,954
Lot Size 0.291 Acres
Acres 0.291
Property Description
spacious living area which flows into the expansive kitchen, and cozy breakfast nook. The kitchen is equipped with
generous cabinet and counter space, a built-in oven, an electric cooktop, and a dishwasher. The breakfast nook boasts
built-in shelving and French doors leading to the backyard. Retreat to the spacious primary suite, complete with an
ensuite bathroom and ample closet space. Two additional bedrooms also feature ample closets and share a convenient
full bathroom. Step outside to enjoy the back patio, perfect for entertaining, within a fully fenced backyard.
Location
State TX
County Johnson
Direction From Hwy 67, exit towards Cleburne. Turn left onto N Main St. Right on W Westhill Dr. Right on S Ridgeway Dr. Left on Crestwood Dr. The property will be on the left.
Rooms
Dining Room 1
Interior
Interior Features Cable TV Available, High Speed Internet Available
Heating Central, Electric
Cooling Ceiling Fan(s), Central Air, Electric
Flooring Luxury Vinyl Plank
Appliance Dishwasher, Electric Cooktop, Electric Oven
Heat Source Central, Electric
Laundry Utility Room
Exterior
Garage Spaces 2.0
Fence Back Yard
Utilities Available City Sewer, City Water
Roof Type Composition
Total Parking Spaces 2
Garage Yes
Building
Lot Description Interior Lot, Landscaped, Lrg. Backyard Grass
Story One
Level or Stories One
Structure Type Brick
Schools
Elementary Schools Coleman
Middle Schools Ad Wheat
High Schools Cleburne
School District Cleburne Isd
Others
Ownership Wren Income Assets LLC







