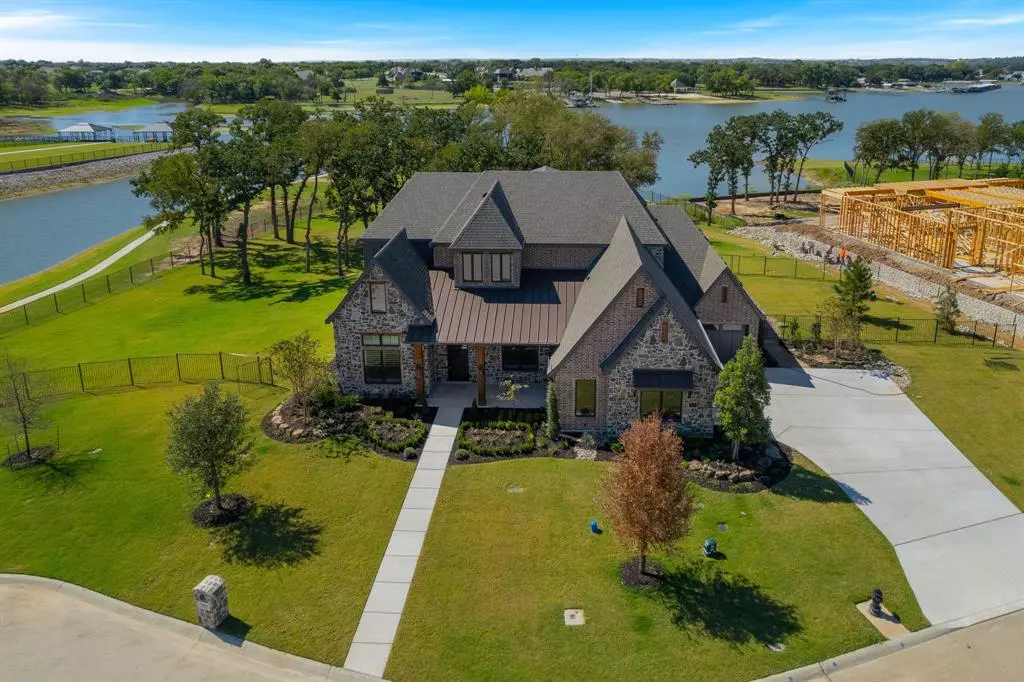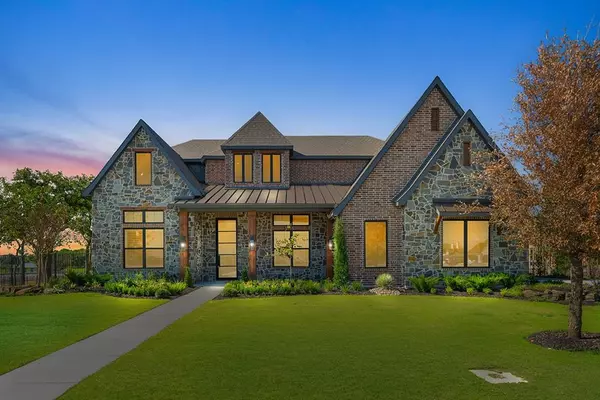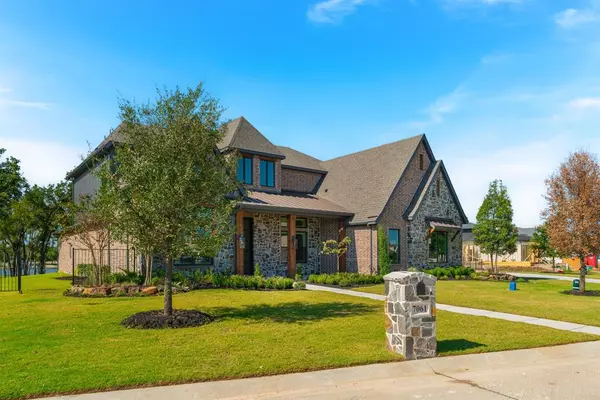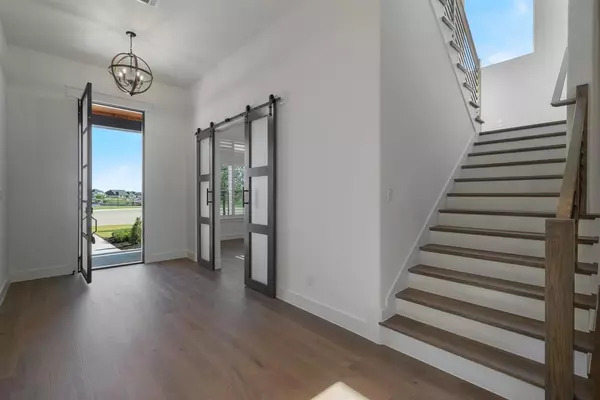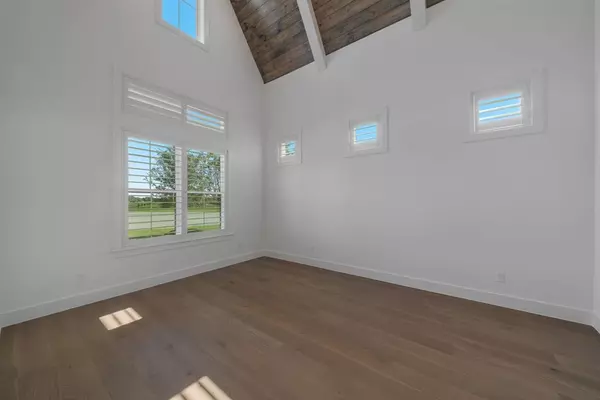
7061 The Resort Drive Fort Worth, TX 76179
5 Beds
5 Baths
4,951 SqFt
OPEN HOUSE
Sun Dec 15, 12:00pm - 5:00pm
UPDATED:
12/14/2024 11:04 PM
Key Details
Property Type Single Family Home
Sub Type Single Family Residence
Listing Status Active
Purchase Type For Sale
Square Footage 4,951 sqft
Price per Sqft $656
Subdivision The Resort On Eagle Mountain
MLS Listing ID 20787909
Style Traditional
Bedrooms 5
Full Baths 4
Half Baths 1
HOA Fees $432/qua
HOA Y/N Mandatory
Year Built 2024
Lot Size 1.235 Acres
Acres 1.235
Lot Dimensions 53,796 sq ft
Property Description
Location
State TX
County Tarrant
Direction From Fort Worth 35W N exit 287 to Bonds Ranch right on Morris Dido left on Resort Blvd, Continue on The Resort Blvd to Palmer. Take a right on Palmer. Homes will be ahead on the left side of street.
Rooms
Dining Room 1
Interior
Interior Features Decorative Lighting, Flat Screen Wiring, Granite Counters, High Speed Internet Available, In-Law Suite Floorplan, Kitchen Island, Open Floorplan, Pantry, Walk-In Closet(s), Wired for Data
Heating Heat Pump
Cooling Ceiling Fan(s), Central Air, Electric, Heat Pump
Flooring Carpet, Ceramic Tile, Wood
Fireplaces Number 1
Fireplaces Type Family Room, Gas Logs, Gas Starter
Appliance Dishwasher, Disposal, Electric Water Heater, Gas Cooktop, Microwave, Convection Oven
Heat Source Heat Pump
Exterior
Exterior Feature Covered Patio/Porch, Rain Gutters
Garage Spaces 3.0
Fence Wood, Wrought Iron
Pool In Ground
Utilities Available City Sewer, City Water
Waterfront Description Canal (Man Made)
Roof Type Composition,Spanish Tile
Total Parking Spaces 3
Garage Yes
Private Pool 1
Building
Lot Description Interior Lot, Subdivision
Story Two
Foundation Slab
Level or Stories Two
Structure Type Brick,Frame,Stucco
Schools
Elementary Schools Eaglemount
Middle Schools Wayside
High Schools Eagle Mountain
School District Eagle Mt-Saginaw Isd
Others
Restrictions Architectural,Building,Deed,Development
Ownership Our Country Homes



