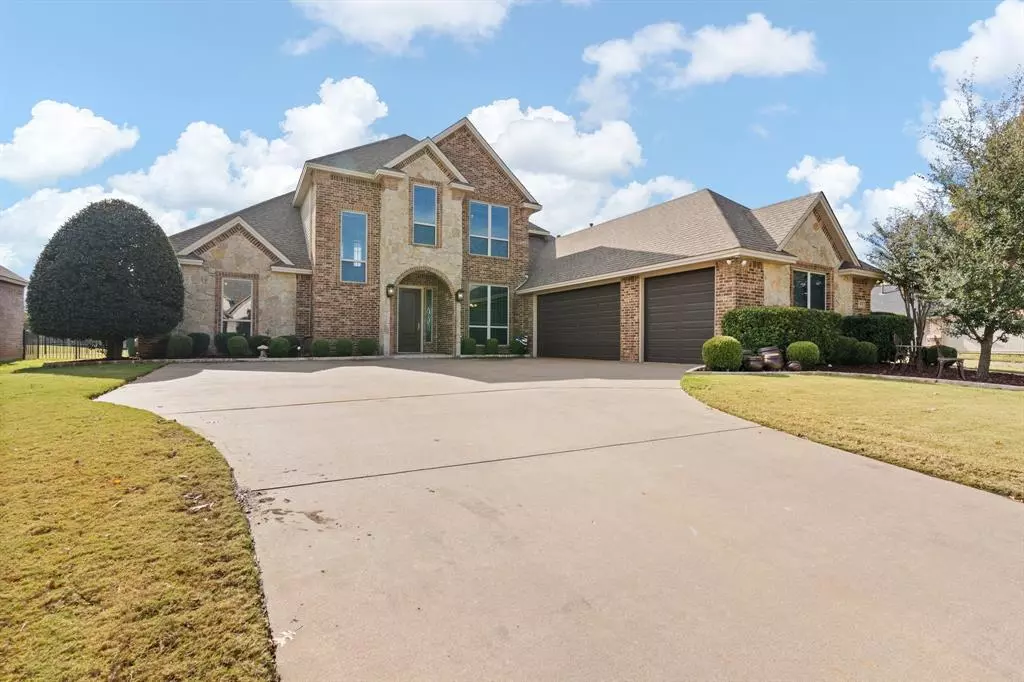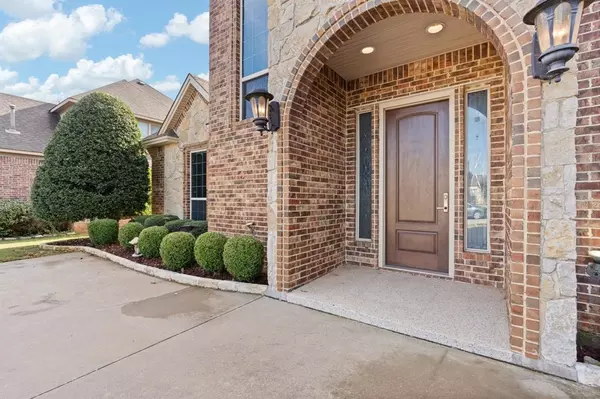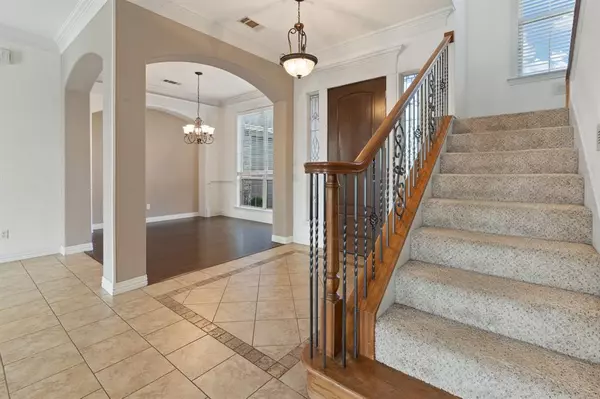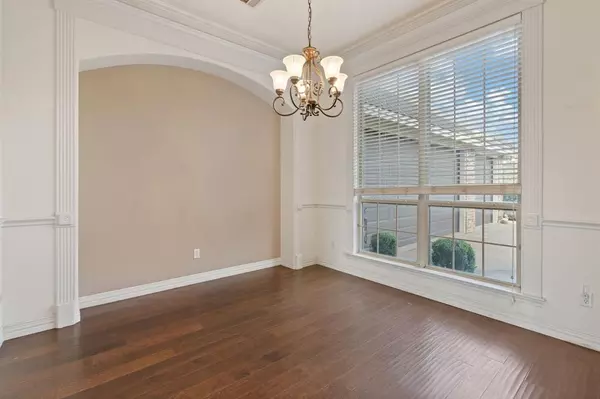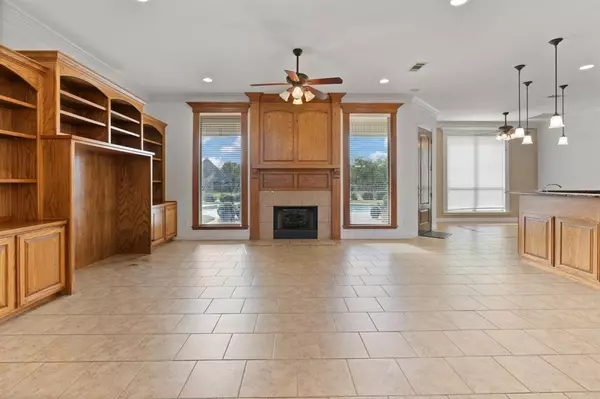
874 Thomas Crossing Drive Fort Worth, TX 76028
5 Beds
3 Baths
3,404 SqFt
UPDATED:
11/30/2024 08:10 AM
Key Details
Property Type Single Family Home
Sub Type Single Family Residence
Listing Status Active
Purchase Type For Sale
Square Footage 3,404 sqft
Price per Sqft $183
Subdivision Thomas Crossing Add
MLS Listing ID 20777443
Style Traditional
Bedrooms 5
Full Baths 3
HOA Fees $100/ann
HOA Y/N Mandatory
Year Built 2005
Annual Tax Amount $16,909
Lot Size 0.257 Acres
Acres 0.257
Property Description
Nestled with in the community of Thomas Crossing, 874 Thomas Crossing Dr. offers a luxurious 5-bedroom, 3-bath home, where space and elegance meet comfort and style. The heart of the home is marked by a stunning entryway, leading to an elegant dining room and a spacious living area that flows seamlessly into the kitchen. The kitchen offers granite countertops, a double oven, generous counterspace with a convenient entrance to the laundry room. The second floor of this home offers a second living area and two well-appointed bedrooms, connected by a convenient Jack and Jill bathroom. The highlight is the second-level balcony, providing a stunning overlook of the sparkling pool, landscaped backyard and view of the 15th tee box of the Southern Oaks Golf Course. Check out this beautiful listing today!
Location
State TX
County Tarrant
Community Club House, Curbs, Golf, Pickle Ball Court, Tennis Court(S)
Direction Please Use GPS
Rooms
Dining Room 1
Interior
Interior Features Built-in Features, Cable TV Available, Decorative Lighting, Double Vanity, Eat-in Kitchen, Granite Counters, High Speed Internet Available, Vaulted Ceiling(s), Walk-In Closet(s)
Heating Central, Electric
Cooling Ceiling Fan(s), Central Air, Electric
Flooring Carpet, Hardwood
Fireplaces Number 1
Fireplaces Type Gas Logs, Gas Starter
Appliance Dishwasher, Disposal, Electric Cooktop, Electric Oven, Gas Water Heater, Microwave, Refrigerator, Vented Exhaust Fan
Heat Source Central, Electric
Laundry Electric Dryer Hookup, Full Size W/D Area, Washer Hookup
Exterior
Exterior Feature Balcony, Covered Patio/Porch
Garage Spaces 3.0
Fence Back Yard, Wrought Iron
Pool Heated, In Ground
Community Features Club House, Curbs, Golf, Pickle Ball Court, Tennis Court(s)
Utilities Available City Sewer, City Water
Roof Type Composition
Total Parking Spaces 3
Garage Yes
Private Pool 1
Building
Lot Description Few Trees, Interior Lot, Landscaped, On Golf Course, Sprinkler System, Subdivision
Story Two
Foundation Slab
Level or Stories Two
Structure Type Brick
Schools
Elementary Schools Taylor
Middle Schools Kerr
High Schools Burleson Centennial
School District Burleson Isd
Others
Ownership ask Agent
Acceptable Financing Cash, Conventional, FHA, VA Loan
Listing Terms Cash, Conventional, FHA, VA Loan
Special Listing Condition Deed Restrictions



