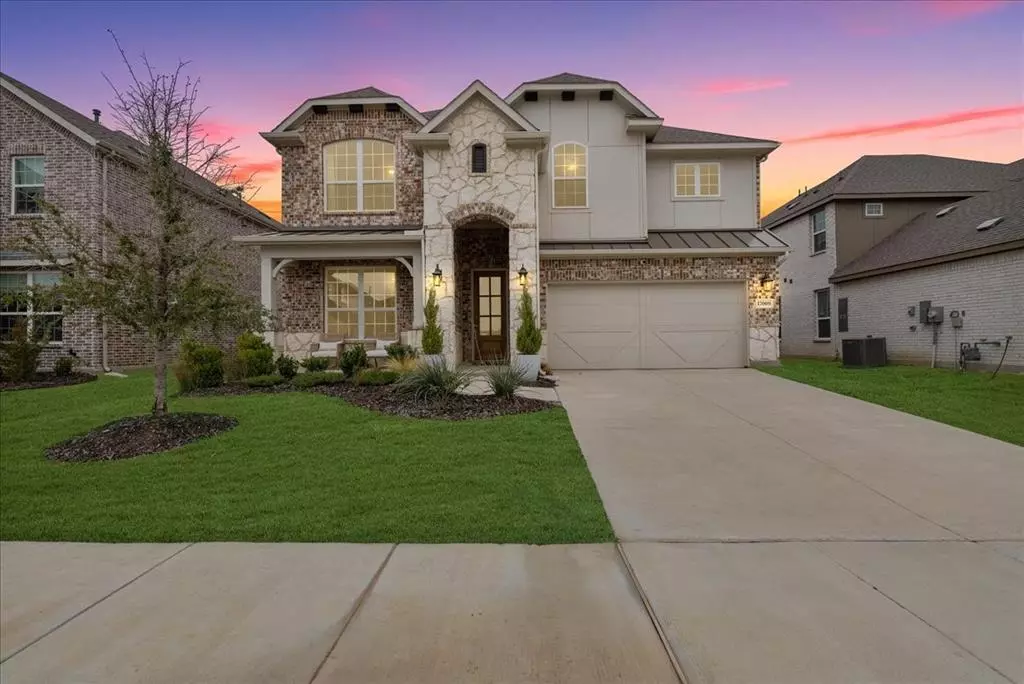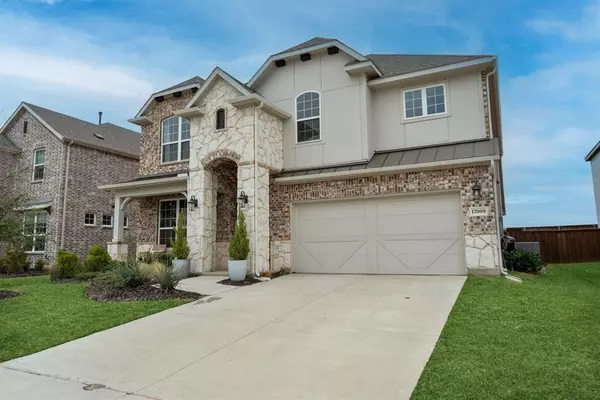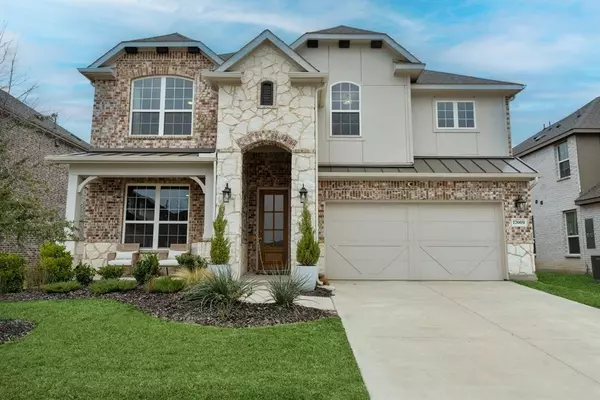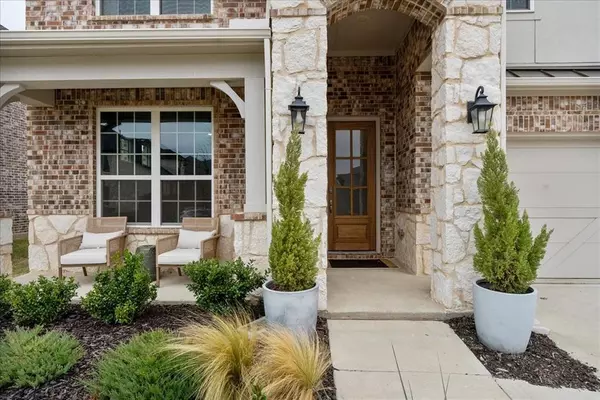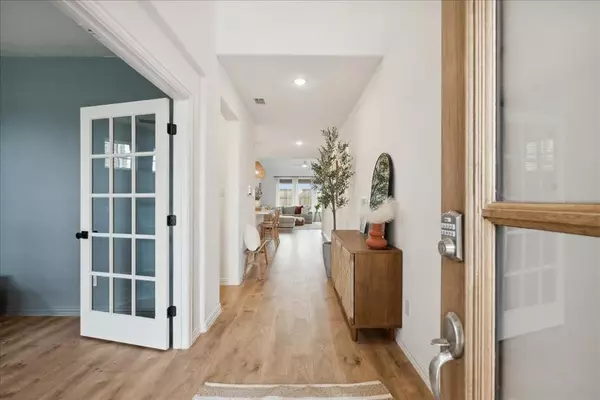
17009 Flagstone Drive Celina, TX 75009
4 Beds
3 Baths
2,637 SqFt
UPDATED:
12/07/2024 10:04 PM
Key Details
Property Type Single Family Home
Sub Type Single Family Residence
Listing Status Active
Purchase Type For Sale
Square Footage 2,637 sqft
Price per Sqft $237
Subdivision Greens Mdws Ph 1B
MLS Listing ID 20787124
Style Traditional
Bedrooms 4
Full Baths 2
Half Baths 1
HOA Fees $152/mo
HOA Y/N Mandatory
Year Built 2022
Annual Tax Amount $13,232
Lot Size 6,621 Sqft
Acres 0.152
Property Description
The main floor features a spacious owners suite, plus a 4th bedroom-office for flexibility of your needs. Upstairs, find two more bedrooms and an open loft living space, ideal for guests or entertainment. Outside, enjoy a cozy front porch or a covered back patio that leads to a private backyard.
The 2-car garage has upgraded epoxy flooring. Inside, the home is filled with premium wood floors throughout the main level, upgraded light fixtures, and smart home technology. Professional design upgrades elevate the home’s aesthetic and functionality, one not to miss.
With easy access to the amenity center and the home’s desirable upgrades, this home is better than new. Why wait for new construction when this move-in-ready property is available now?
Schedule your own private tour today!
Location
State TX
County Denton
Community Community Pool, Fishing, Fitness Center, Jogging Path/Bike Path, Lake, Playground, Sidewalks
Direction DNT - West on Punk Carter Pkwy - Stay on until you come into Green Meadows community. RT on Martin Dr after amenity center. Follow around and RT on Fawn Dr. Lt on Flagstone.
Rooms
Dining Room 1
Interior
Interior Features Built-in Features, Decorative Lighting, High Speed Internet Available, Kitchen Island, Loft, Open Floorplan, Pantry, Smart Home System, Vaulted Ceiling(s), Walk-In Closet(s)
Heating Natural Gas
Cooling Central Air
Fireplaces Number 1
Fireplaces Type Living Room
Appliance Dishwasher, Disposal, Gas Cooktop, Gas Oven, Microwave
Heat Source Natural Gas
Laundry Electric Dryer Hookup, Utility Room, Washer Hookup
Exterior
Exterior Feature Covered Patio/Porch, Private Yard
Garage Spaces 2.0
Fence Back Yard, Fenced, Wood
Community Features Community Pool, Fishing, Fitness Center, Jogging Path/Bike Path, Lake, Playground, Sidewalks
Utilities Available City Sewer, City Water, Curbs, Electricity Connected, Individual Gas Meter, Sidewalk, Underground Utilities
Roof Type Composition
Total Parking Spaces 2
Garage Yes
Building
Lot Description Level, Sprinkler System, Subdivision
Story Two
Foundation Slab
Level or Stories Two
Schools
Elementary Schools Tommie Dobie Bothwell
Middle Schools Jerry & Linda Moore
High Schools Celina
School District Celina Isd
Others
Ownership Lujan
Acceptable Financing Cash, Conventional, FHA, VA Loan
Listing Terms Cash, Conventional, FHA, VA Loan
Special Listing Condition Aerial Photo



