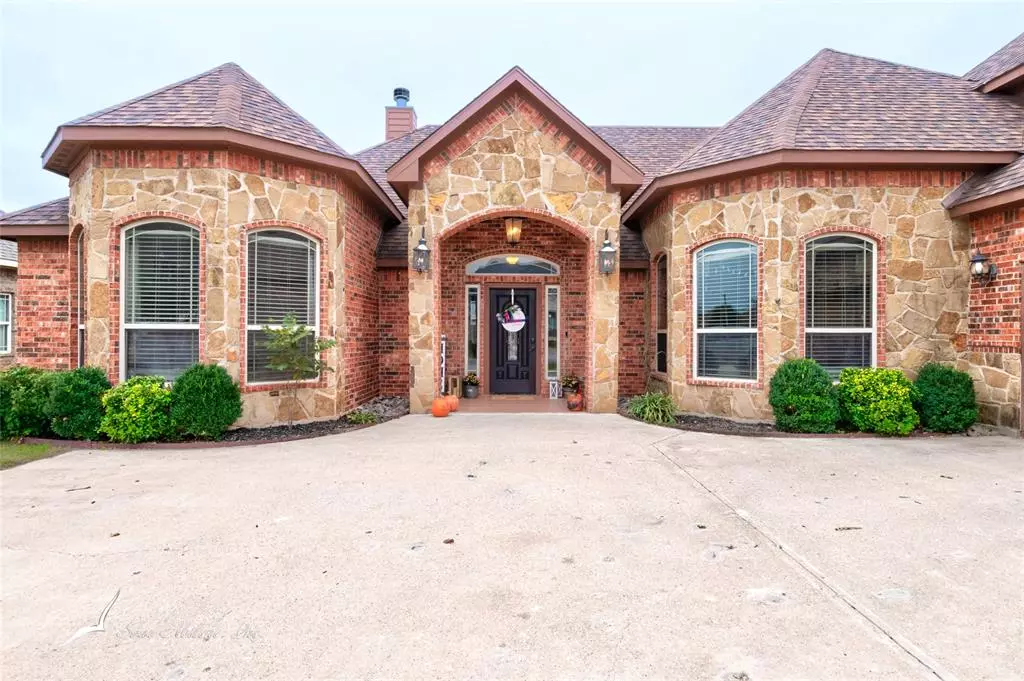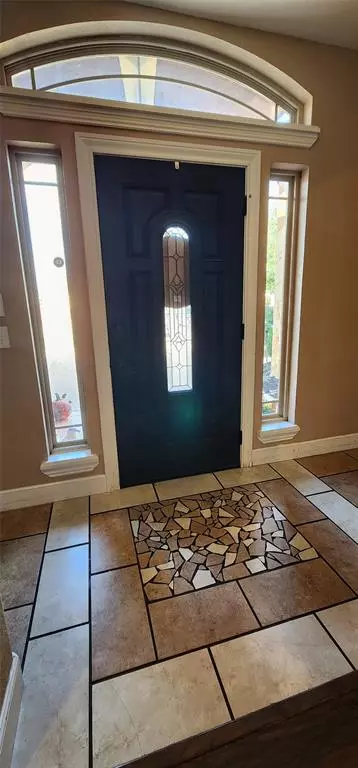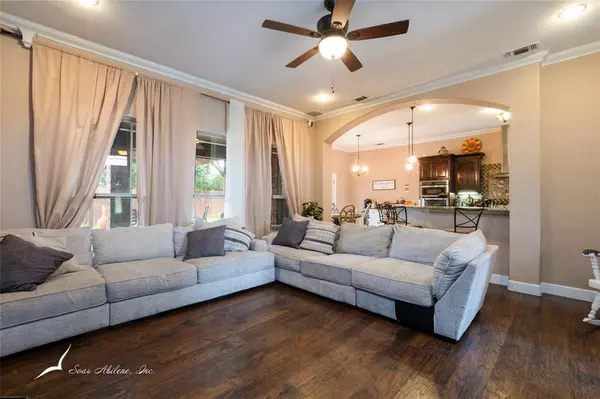
3825 Enchanted Rock Road Abilene, TX 79606
4 Beds
3 Baths
3,136 SqFt
UPDATED:
12/05/2024 12:50 AM
Key Details
Property Type Single Family Home
Sub Type Single Family Residence
Listing Status Active
Purchase Type For Sale
Square Footage 3,136 sqft
Price per Sqft $143
Subdivision Greystone Estates
MLS Listing ID 20785598
Style Mediterranean
Bedrooms 4
Full Baths 3
HOA Y/N None
Year Built 2012
Annual Tax Amount $8,263
Lot Size 9,539 Sqft
Acres 0.219
Property Description
This beautiful French Country style home gives a grand appearance outside and in with tall ceilings, tastefully tiled entry, and rich colored built-ins that compliment a wood burning fireplace in the living room. Multiple windows look out over a covered patio and pergola sitting area. Home was thoughtfully designed with kitchen and living centrally located, dining on either side of kitchen, and a split bedroom plan for maximum privacy.
Dedicated Laundry room is a few steps down the hall from an oversized Primary bedroom with a large walk-in closet on one side and a lovely ensuite on the other featuring separate vanities, water closet, shower and garden tub. Upstairs is a private bonus room with an office nook, walk-in closet, full bath with walk-in shower, and attic access. This space could be a great guest suite, media room or full-on home office and is independently heated and cooled with its own inconspicuously placed mini-split unit.
Three more bedrooms and a full bath lie on the opposite side of the home, connected by a hallway featuring alcoves for your favorite art pieces. Kitchen features rich-toned cabinets, granite, and stainless steel vent hood, ovens, sink and wine fridge. This is so much house at a fabulous price in a neatly kept neighborhood! Don't wait or you'll miss it!!!
Location
State TX
County Taylor
Direction From the Mall of Abilene, Go South on Buffalo Gap Rd, West on Rebecca, and South on Catclaw Dr. Take the 4th left onto Enchanted Rock Rd. Home is 6th on the right.
Rooms
Dining Room 2
Interior
Interior Features Built-in Features, Built-in Wine Cooler, Cable TV Available, Double Vanity, Granite Counters, High Speed Internet Available, Walk-In Closet(s)
Heating Central, Electric, Fireplace(s)
Cooling Ceiling Fan(s), Central Air, Electric, Other
Flooring Carpet, Ceramic Tile, Laminate
Fireplaces Number 1
Fireplaces Type Living Room, Wood Burning
Appliance Electric Cooktop, Electric Oven
Heat Source Central, Electric, Fireplace(s)
Laundry Utility Room, Full Size W/D Area
Exterior
Exterior Feature Covered Patio/Porch
Garage Spaces 2.0
Fence Back Yard, Wood
Utilities Available All Weather Road, Asphalt, Cable Available, City Sewer, City Water, Curbs, Electricity Connected, Individual Water Meter, MUD Water
Roof Type Composition
Total Parking Spaces 2
Garage Yes
Building
Lot Description Interior Lot, Level, Subdivision
Story One and One Half
Foundation Slab
Level or Stories One and One Half
Structure Type Brick,Siding,Stone Veneer
Schools
Elementary Schools Wylie West
High Schools Wylie
School District Wylie Isd, Taylor Co.
Others
Restrictions Deed
Ownership Sirva Relocation LLC
Acceptable Financing Cash, Conventional, FHA, Relocation Property, VA Loan
Listing Terms Cash, Conventional, FHA, Relocation Property, VA Loan
Special Listing Condition Deed Restrictions







