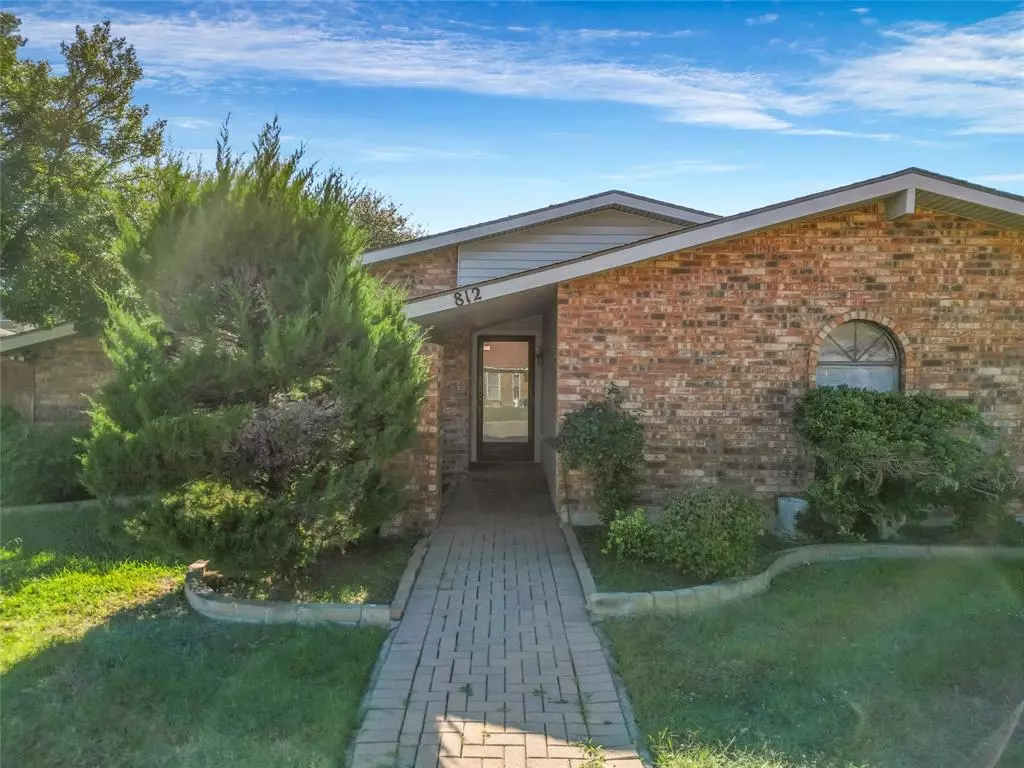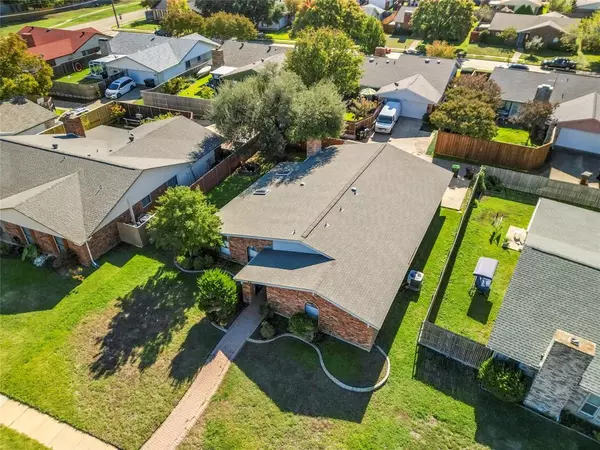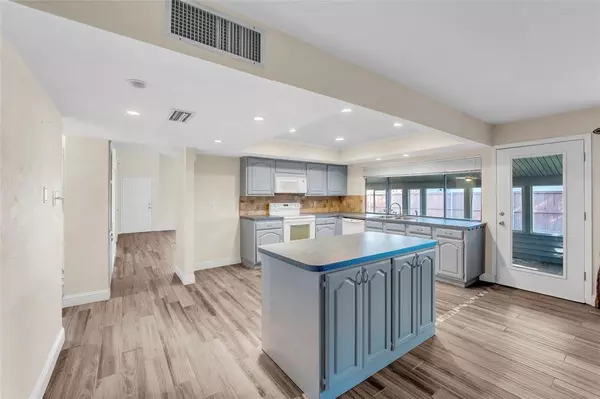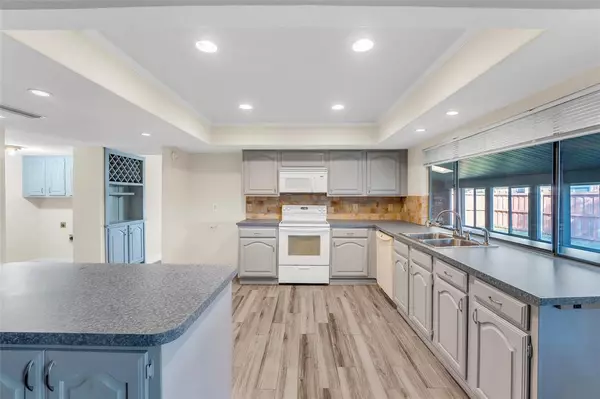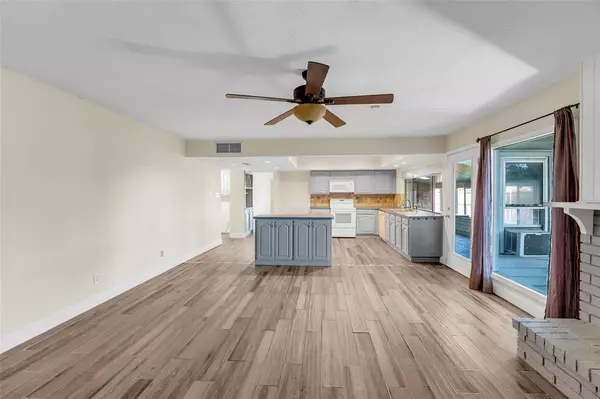
812 Shenandoah Drive Plano, TX 75023
3 Beds
2 Baths
1,989 SqFt
UPDATED:
12/05/2024 04:38 PM
Key Details
Property Type Single Family Home
Sub Type Single Family Residence
Listing Status Active Option Contract
Purchase Type For Sale
Square Footage 1,989 sqft
Price per Sqft $188
Subdivision Park Forest Add 6
MLS Listing ID 20785133
Bedrooms 3
Full Baths 2
HOA Y/N None
Year Built 1979
Annual Tax Amount $5,174
Lot Size 7,405 Sqft
Acres 0.17
Property Description
that flow into kitchen with white appliance package, ceramic tile back splash, light color cabinets with pull out drawers
and center island. Professional built sun room off kitchen views low maintenance back yard. Master sits at the front of
home. Bathrooms are updated.
Location
State TX
County Collin
Direction Alma Rd, East on Shenandoah, house in on right side.
Rooms
Dining Room 2
Interior
Interior Features Built-in Features, Cable TV Available, High Speed Internet Available, Walk-In Closet(s), Wet Bar
Heating Central, Electric
Cooling Ceiling Fan(s), Central Air, Electric
Fireplaces Number 1
Fireplaces Type Wood Burning
Appliance Dishwasher, Disposal, Electric Cooktop
Heat Source Central, Electric
Laundry Electric Dryer Hookup, Washer Hookup
Exterior
Garage Spaces 2.0
Fence Wood
Utilities Available Alley, Cable Available, City Sewer, City Water
Roof Type Composition
Total Parking Spaces 2
Garage Yes
Building
Story One
Foundation Slab
Level or Stories One
Schools
Elementary Schools Christie
Middle Schools Carpenter
High Schools Clark
School District Plano Isd
Others
Ownership See Tax Records
Acceptable Financing Cash, Conventional, FHA, VA Loan
Listing Terms Cash, Conventional, FHA, VA Loan



