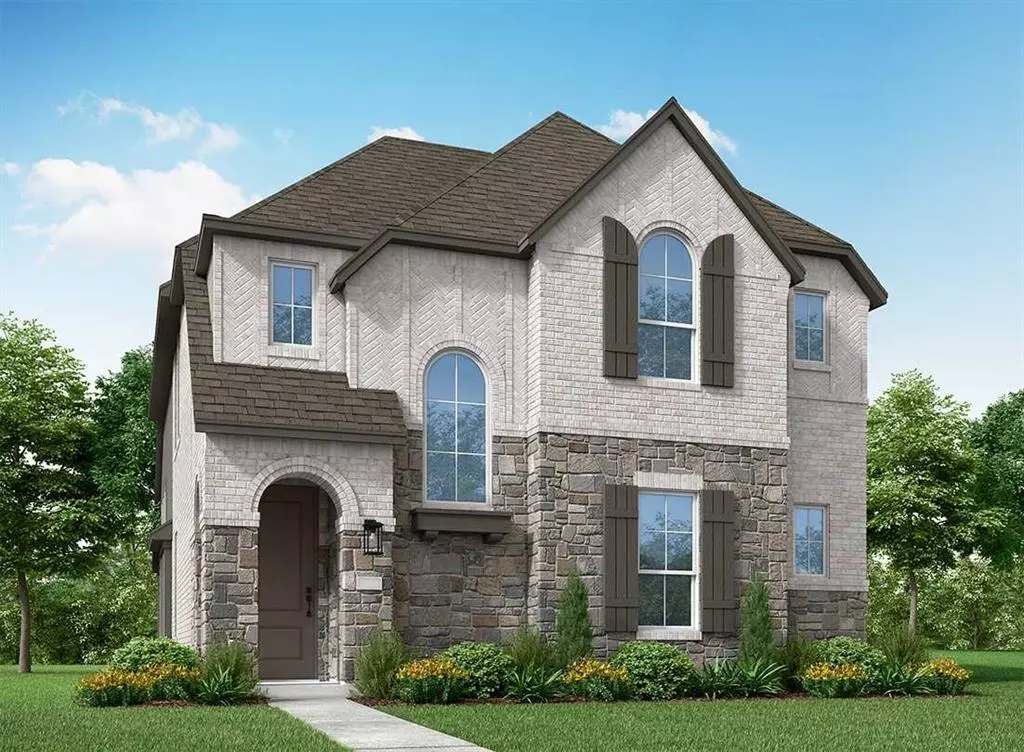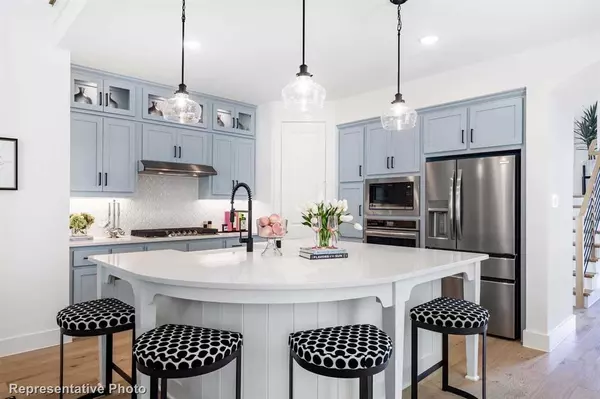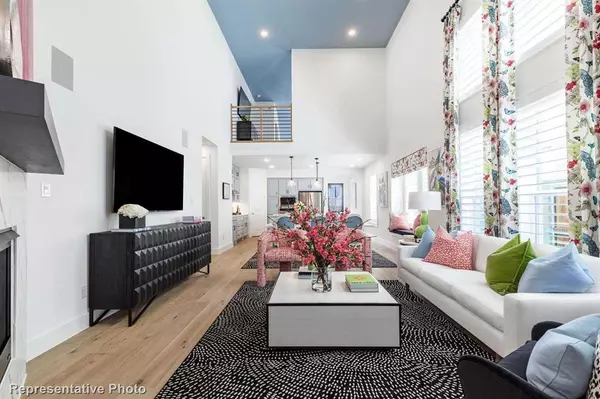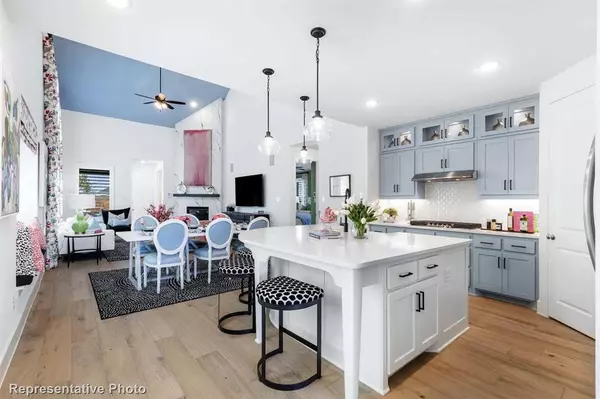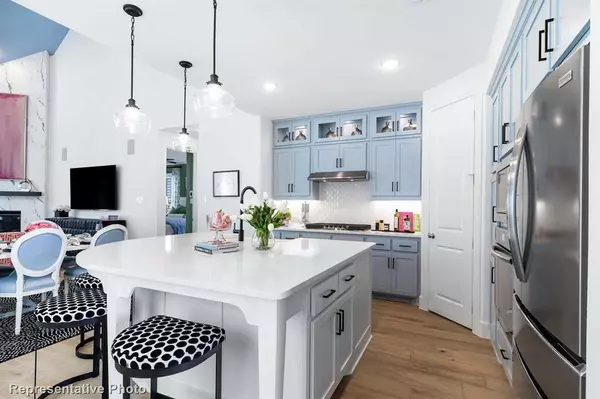
3925 Stars Street Celina, TX 75078
4 Beds
3 Baths
2,273 SqFt
UPDATED:
12/10/2024 10:59 PM
Key Details
Property Type Single Family Home
Sub Type Single Family Residence
Listing Status Active
Purchase Type For Sale
Square Footage 2,273 sqft
Price per Sqft $285
Subdivision Mosaic: 40Ft. Lots
MLS Listing ID 20784627
Style Traditional
Bedrooms 4
Full Baths 3
HOA Fees $148/mo
HOA Y/N Mandatory
Year Built 2024
Lot Size 5,140 Sqft
Acres 0.118
Lot Dimensions 44x120x41x121
Property Description
Location
State TX
County Denton
Community Club House, Community Dock, Community Pool, Community Sprinkler, Fishing, Jogging Path/Bike Path, Lake, Park, Playground, Sidewalks
Direction North on DNT. Left on Frontier Parkway. Right on Sunrise Lane. At the round about take the second exit to remain on Sunrise Lane. Left on Triadic Lane. Model home on the left
Rooms
Dining Room 1
Interior
Interior Features Cable TV Available, Double Vanity, Eat-in Kitchen, High Speed Internet Available, Kitchen Island, Loft, Open Floorplan, Pantry, Walk-In Closet(s)
Heating Natural Gas, Zoned
Cooling Ceiling Fan(s), Central Air, Electric, Zoned
Flooring Carpet, Ceramic Tile, Wood
Appliance Dishwasher, Disposal, Electric Oven, Gas Cooktop, Ice Maker, Microwave, Tankless Water Heater, Vented Exhaust Fan
Heat Source Natural Gas, Zoned
Laundry Electric Dryer Hookup, Utility Room, Full Size W/D Area, Washer Hookup
Exterior
Exterior Feature Covered Patio/Porch, Private Yard
Garage Spaces 2.0
Fence Back Yard, Fenced, Gate, Wood
Community Features Club House, Community Dock, Community Pool, Community Sprinkler, Fishing, Jogging Path/Bike Path, Lake, Park, Playground, Sidewalks
Utilities Available City Sewer, City Water, Community Mailbox, Individual Gas Meter, Individual Water Meter, Sidewalk, Underground Utilities
Roof Type Composition
Total Parking Spaces 2
Garage Yes
Building
Lot Description Interior Lot, Landscaped, Sprinkler System, Subdivision
Story Two
Foundation Slab
Level or Stories Two
Structure Type Brick
Schools
Elementary Schools Joyce Hall
Middle Schools William Rushing
High Schools Prosper
School District Prosper Isd
Others
Ownership Highland Homes
Acceptable Financing Cash, Conventional, FHA
Listing Terms Cash, Conventional, FHA



