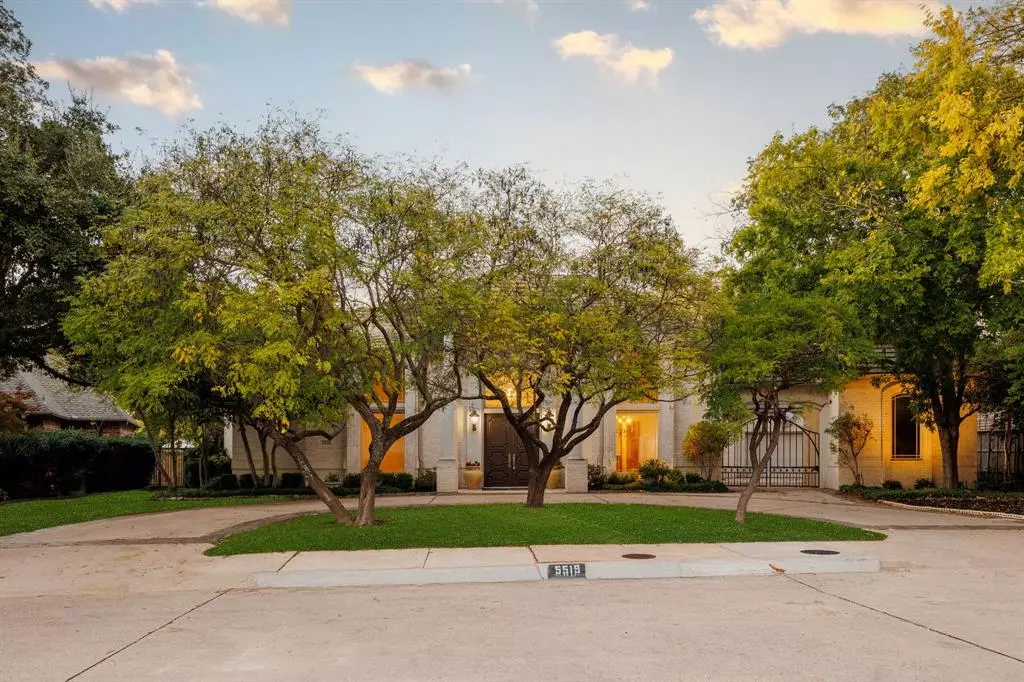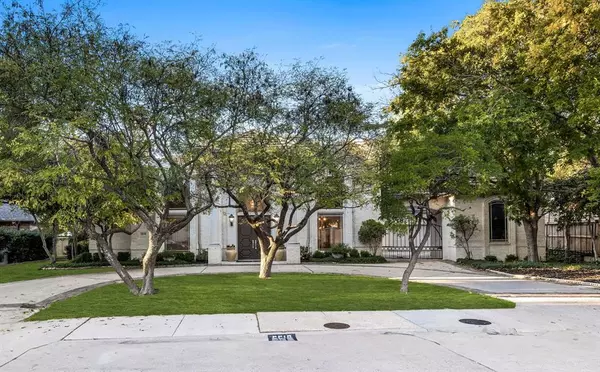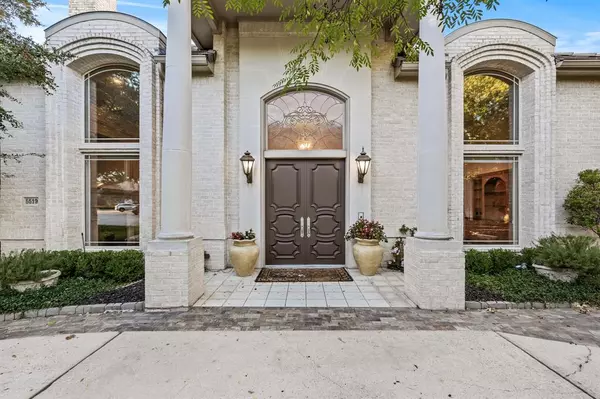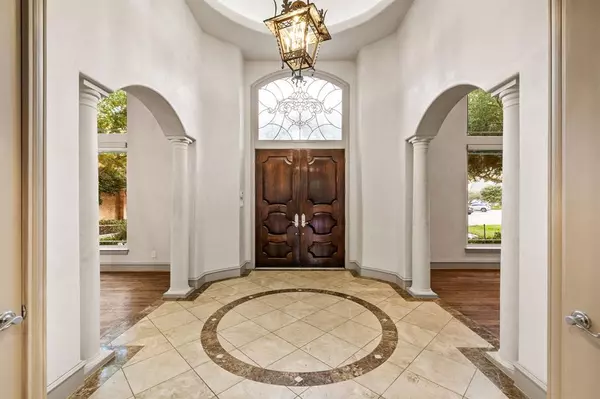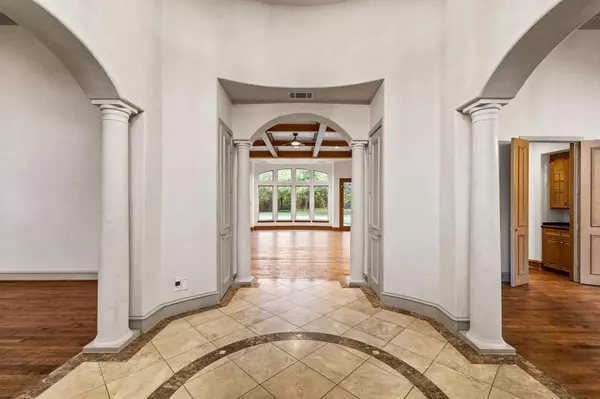
5519 Willow Wood Lane Dallas, TX 75252
5 Beds
6 Baths
5,683 SqFt
OPEN HOUSE
Sun Dec 15, 2:00pm - 4:00pm
UPDATED:
12/14/2024 05:19 PM
Key Details
Property Type Single Family Home
Sub Type Single Family Residence
Listing Status Active
Purchase Type For Sale
Square Footage 5,683 sqft
Price per Sqft $237
Subdivision Whispering Spgs
MLS Listing ID 20782689
Style Mediterranean,Traditional
Bedrooms 5
Full Baths 5
Half Baths 1
HOA Fees $1,500/ann
HOA Y/N Mandatory
Year Built 1996
Annual Tax Amount $21,920
Lot Size 0.270 Acres
Acres 0.27
Property Description
This custom built mediterranean home is located in the prestigious Whispering Springs neighborhood in Far North Dallas. Boasting 5 spacious bedrooms and 6 bathrooms, each bedroom provides privacy, comfort, and large walk-in closets. This home is thoughtfully designed with entertainment in mind, featuring a gourmet kitchen equipped with a Sub-Zero refrigerator, a 6-burner double gas range, three ovens, two dishwashers, and a convenient second sink in the island. The large walk in pantry is an example of the abundant storage throughout the home including a nice cedar closet upstairs.
The homes interior reveals large, gracious living areas with big picture windows that frame the wooded park-like backyard. This GORGEOUS LOT, augmented by a neighborhood creek and access to 40 acres of wooded greenbelt is a rare find.. A spacious three-car garage (two plus one) provides ample parking and storage options. Additional high-end features of the home include Venetian Plaster in the foyer and front
two rooms, recently refinished wood flooring, and a master bath with moonlight windows and large closets. Conveniently located near the Dallas North Tollway and George Bush Turnpike, thisproperty offers easy access to all of Dallas. The home is zoned for Plano ISD and the highly rated Plano West HS. This home is priced Below Market Value leaving plenty of room to make it your own! OPEN HOUSE SUNDAY DECEMBER 8TH- 2-4
Location
State TX
County Collin
Community Park
Direction North Dallas Tollway to Frankford Rd. Turn Rt. Go Left on Campbell. Left on Brushy Creek. Rt. on Willow Wood. Go to the end. The home will be at the end of the street on the right.
Rooms
Dining Room 2
Interior
Interior Features Cable TV Available, Central Vacuum, Decorative Lighting, High Speed Internet Available, Walk-In Closet(s)
Heating Central, Natural Gas, Zoned
Cooling Ceiling Fan(s), Central Air, Electric, Zoned
Flooring Carpet, Ceramic Tile, Tile, Wood
Fireplaces Number 2
Fireplaces Type Gas, Metal
Appliance Built-in Refrigerator, Commercial Grade Range, Dishwasher, Disposal, Electric Oven, Gas Cooktop, Gas Oven, Gas Range, Tankless Water Heater, Vented Exhaust Fan
Heat Source Central, Natural Gas, Zoned
Laundry Electric Dryer Hookup, Utility Room, Laundry Chute, Full Size W/D Area, Washer Hookup
Exterior
Exterior Feature Lighting
Garage Spaces 3.0
Fence Metal
Community Features Park
Utilities Available Alley, Asphalt, Cable Available, City Sewer, City Water, Curbs, Sidewalk, Underground Utilities
Roof Type Concrete,Slate,Tile
Total Parking Spaces 3
Garage Yes
Building
Lot Description Adjacent to Greenbelt, Corner Lot, Cul-De-Sac, Landscaped, Lrg. Backyard Grass, Many Trees, Park View, Sprinkler System, Subdivision
Story Two
Foundation Slab
Level or Stories Two
Structure Type Brick
Schools
Elementary Schools Haggar
Middle Schools Frankford
High Schools Shepton
School District Plano Isd
Others
Ownership Owner
Acceptable Financing Cash, Conventional, VA Loan
Listing Terms Cash, Conventional, VA Loan



