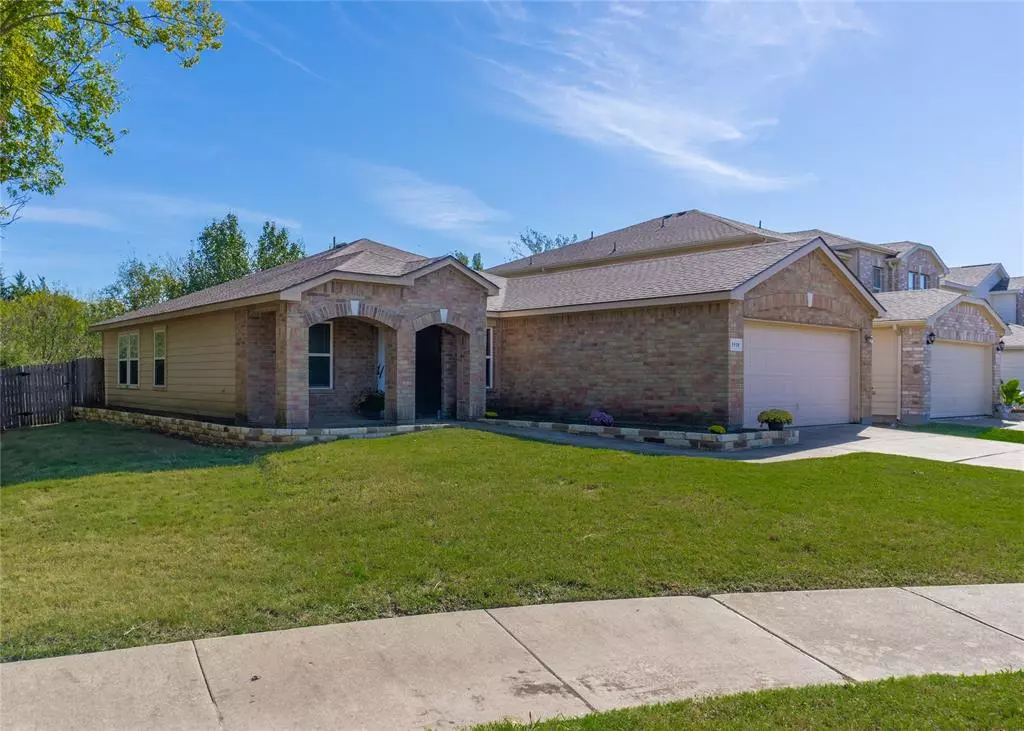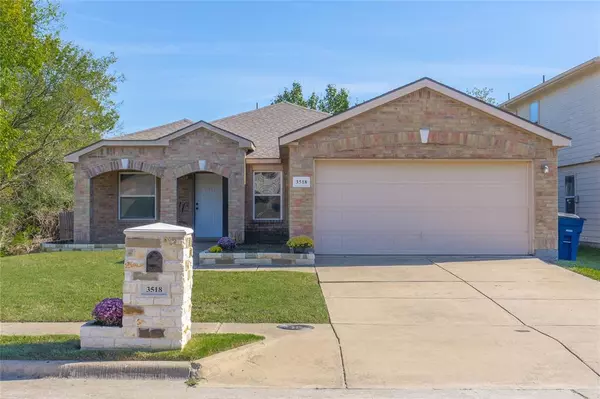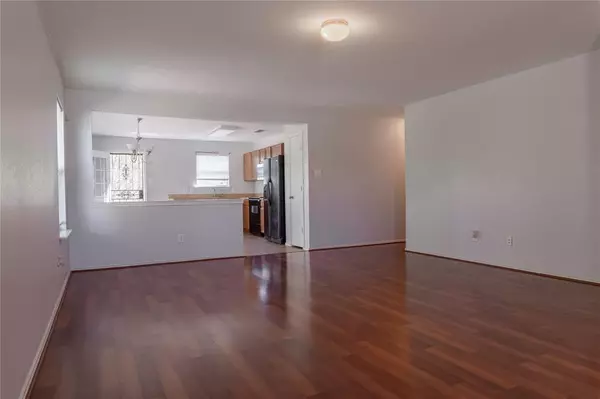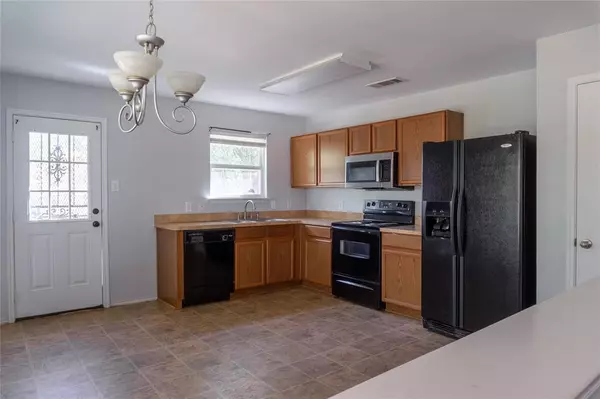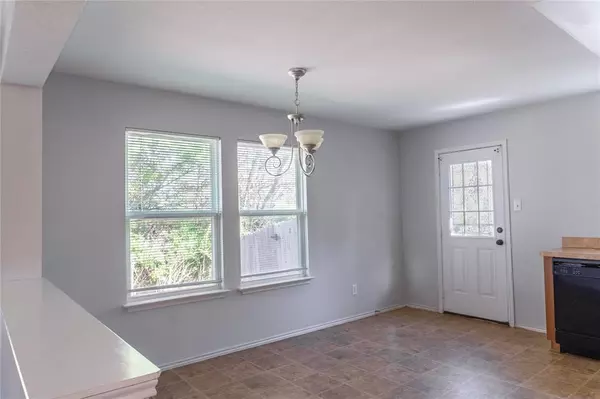
3518 Scenic Bluff Circle Dallas, TX 75227
3 Beds
2 Baths
1,554 SqFt
UPDATED:
11/26/2024 03:08 PM
Key Details
Property Type Single Family Home
Sub Type Single Family Residence
Listing Status Active
Purchase Type For Rent
Square Footage 1,554 sqft
Subdivision Prairie Creek Estates
MLS Listing ID 20782124
Style Traditional
Bedrooms 3
Full Baths 2
HOA Fees $300/ann
PAD Fee $1
HOA Y/N Mandatory
Year Built 2007
Lot Size 6,359 Sqft
Acres 0.146
Property Description
Retreat to the primary bedroom which features a large walk-in closet measuring (11 x 10). The ensuite bathroom features dual sinks, a relaxing garden tub, and a separate shower. The two additional bedrooms provide ample space, each with large closets, and share a well-appointed full bathroom.
Situated at the end of a quiet cul-de-sac with a greenbelt beside and behind the home, offering privacy and a peaceful setting. The exterior features a welcoming covered porch, a 2-car garage, and a fully fenced backyard. This property has everything you need.
Lawn care service is included, and pets are considered on a case-by-case basis. Available for immediate move-in, don’t miss your chance to lease this well-maintained, move-in-ready home! Located within the Dallas ISD, this home offers easy access to schools, shopping, and dining.
Location
State TX
County Dallas
Community Greenbelt, Sidewalks
Direction From Military Pkwy turn south on Darby Dr. Turn left onto Mountain Bluff, then immediately turn left onto Scenic Bluff Circle. The home is the last home on the right at the end of the Cul-de-sac.
Rooms
Dining Room 1
Interior
Interior Features Eat-in Kitchen, Open Floorplan, Pantry, Walk-In Closet(s)
Heating Central
Cooling Central Air
Flooring Tile, Vinyl
Appliance Dishwasher, Disposal, Electric Range, Electric Water Heater, Microwave, Refrigerator
Heat Source Central
Laundry Electric Dryer Hookup, Utility Room, Full Size W/D Area, Washer Hookup
Exterior
Exterior Feature Covered Patio/Porch
Garage Spaces 2.0
Fence Back Yard, Wood
Community Features Greenbelt, Sidewalks
Utilities Available City Sewer, City Water, Curbs, Electricity Available, Individual Water Meter, Sidewalk, Underground Utilities
Roof Type Shingle
Total Parking Spaces 2
Garage Yes
Building
Lot Description Corner Lot, Cul-De-Sac, Greenbelt
Story One
Foundation Slab
Level or Stories One
Structure Type Brick
Schools
Elementary Schools C A Tatum Jr
Middle Schools Ann Richards
High Schools Skyline
School District Dallas Isd
Others
Pets Allowed Yes, Call
Senior Community 1
Restrictions No Smoking
Ownership Of Record
Pets Allowed Yes, Call



