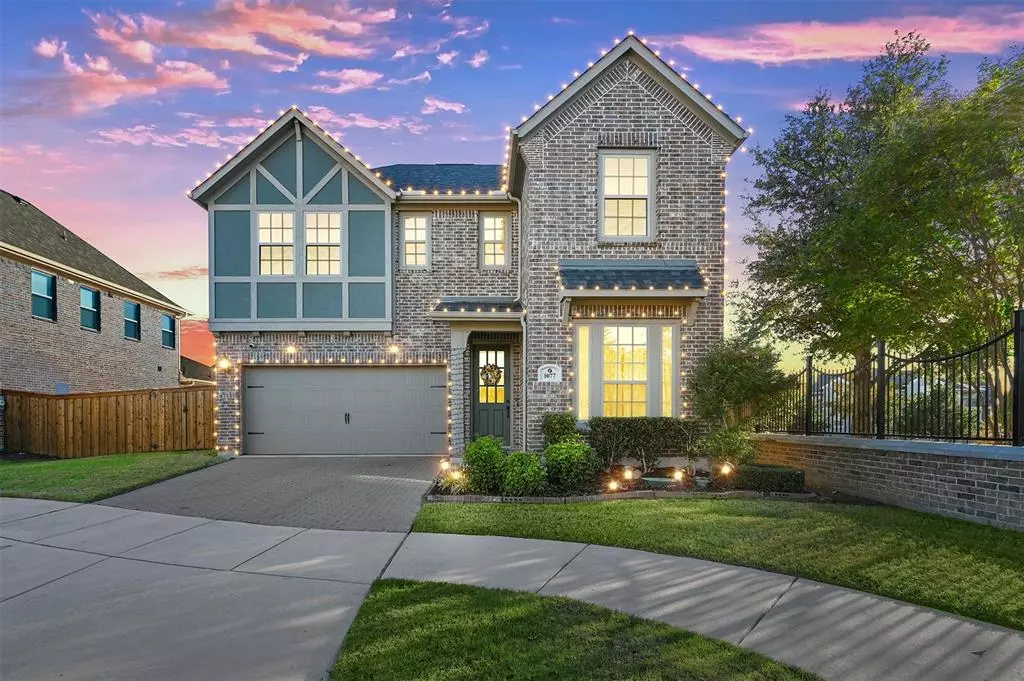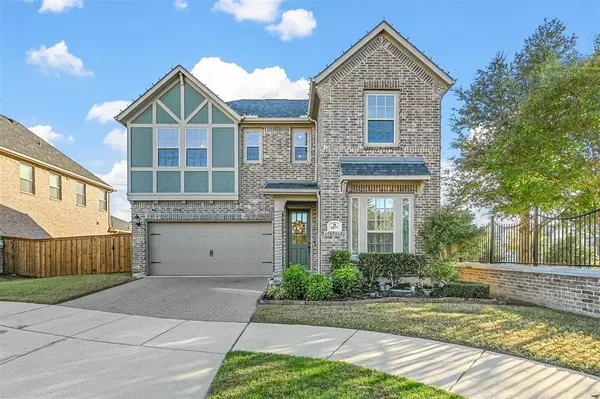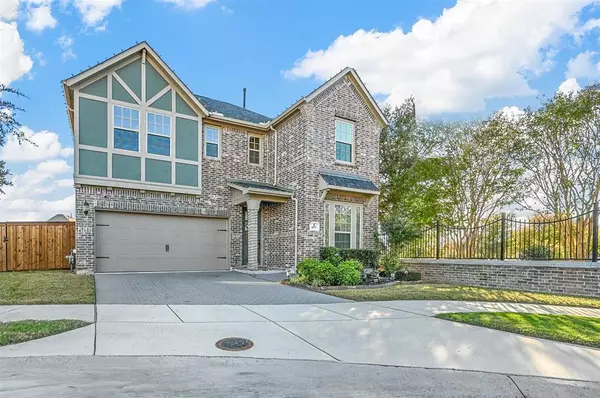
1077 James Court Allen, TX 75013
4 Beds
3 Baths
2,834 SqFt
UPDATED:
12/09/2024 04:24 PM
Key Details
Property Type Single Family Home
Sub Type Single Family Residence
Listing Status Active
Purchase Type For Sale
Square Footage 2,834 sqft
Price per Sqft $243
Subdivision Village At Twin Creeks Ph Two
MLS Listing ID 20783726
Style Tudor
Bedrooms 4
Full Baths 2
Half Baths 1
HOA Fees $550/qua
HOA Y/N Mandatory
Year Built 2018
Annual Tax Amount $9,502
Lot Size 7,753 Sqft
Acres 0.178
Property Description
Location
State TX
County Collin
Community Club House, Community Pool, Greenbelt, Jogging Path/Bike Path, Park, Playground
Direction Take Exit 35 toward Allen Dr. Merge onto N Central Expy, then at the traffic circle, take the 4th exit onto N Allen Dr. Turn left on Raintree Cir, continue onto Kennedy Dr, and stay straight at the next circle. Turn left on Margo Dr, left on Davids Way, and right onto James Ct.
Rooms
Dining Room 1
Interior
Interior Features Decorative Lighting, Eat-in Kitchen, High Speed Internet Available, Kitchen Island, Open Floorplan
Heating Central
Cooling Ceiling Fan(s), Central Air
Flooring Carpet, Ceramic Tile, Wood
Appliance Dishwasher, Disposal, Gas Cooktop, Microwave, Convection Oven, Plumbed For Gas in Kitchen
Heat Source Central
Laundry Utility Room, Full Size W/D Area
Exterior
Garage Spaces 2.0
Fence Back Yard, Wood
Community Features Club House, Community Pool, Greenbelt, Jogging Path/Bike Path, Park, Playground
Utilities Available City Sewer, City Water, Concrete, Curbs, Individual Gas Meter, Individual Water Meter
Roof Type Composition
Total Parking Spaces 2
Garage Yes
Building
Lot Description Acreage
Story Two
Foundation Slab
Level or Stories Two
Structure Type Brick,Wood
Schools
Elementary Schools Boon
Middle Schools Ereckson
High Schools Allen
School District Allen Isd
Others
Ownership See Realist
Acceptable Financing Cash, Conventional, FHA, VA Loan
Listing Terms Cash, Conventional, FHA, VA Loan
Special Listing Condition Survey Available







