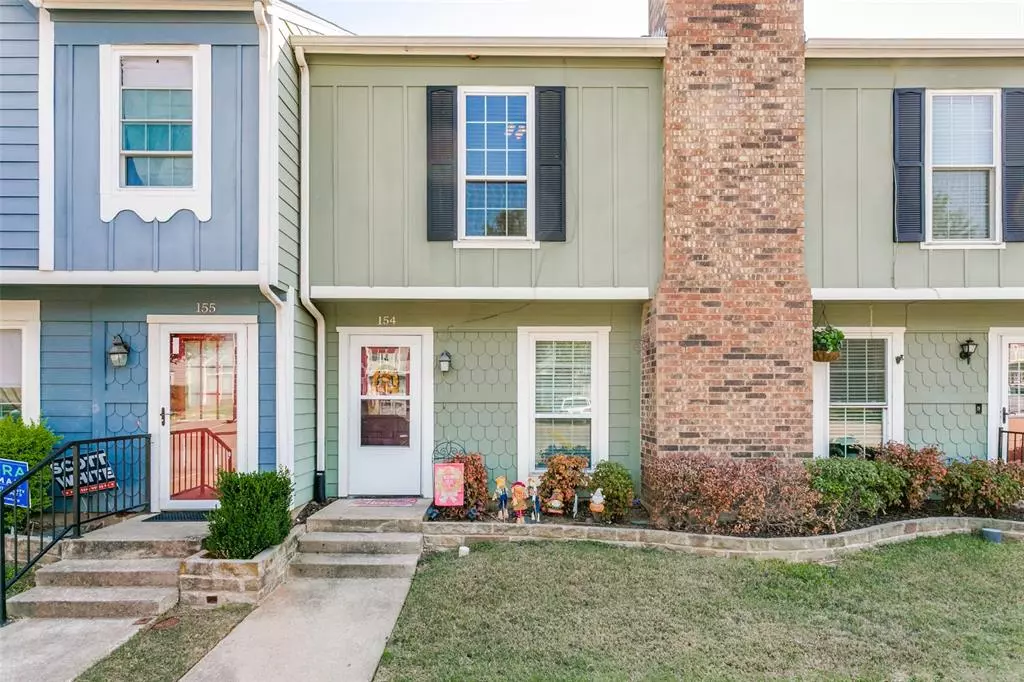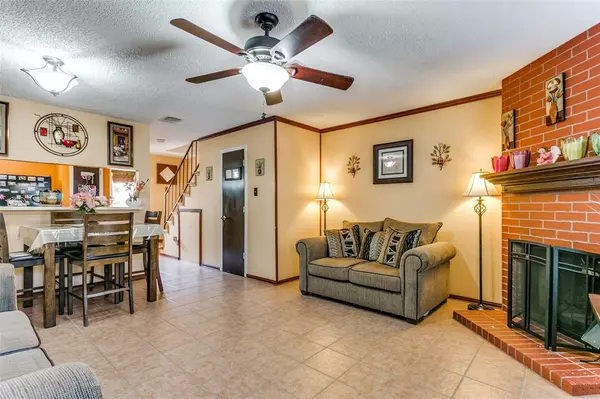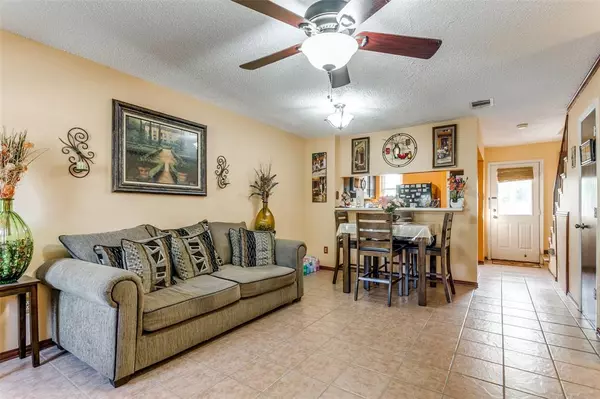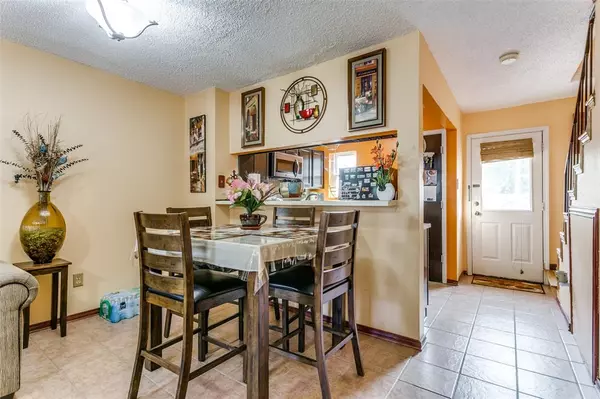
154 Winchester Drive Euless, TX 76039
2 Beds
2 Baths
976 SqFt
UPDATED:
11/23/2024 02:10 AM
Key Details
Property Type Townhouse
Sub Type Townhouse
Listing Status Active
Purchase Type For Sale
Square Footage 976 sqft
Price per Sqft $256
Subdivision Mc Cormick Farm Add
MLS Listing ID 20783225
Style Traditional
Bedrooms 2
Full Baths 1
Half Baths 1
HOA Fees $274/mo
HOA Y/N Mandatory
Year Built 1983
Annual Tax Amount $5,007
Lot Size 1,829 Sqft
Acres 0.042
Property Description
Location
State TX
County Tarrant
Community Community Pool, Greenbelt, Park, Playground, Pool
Direction Take W Mid Cities Blvd to Winchester Dr in Euless, Merge onto Hwy 121, Turn right onto Cheek-Sparger Rd, Continue onto W Mid Cities Blvd, Turn right onto N Main St, Turn left onto Winchester Dr, Destination will be on the right.
Rooms
Dining Room 1
Interior
Interior Features Cable TV Available, High Speed Internet Available
Heating Central, Electric
Cooling Ceiling Fan(s), Central Air, Electric
Flooring Carpet, Ceramic Tile, Parquet
Fireplaces Number 1
Fireplaces Type Brick, Wood Burning
Appliance Dishwasher, Electric Cooktop, Electric Oven, Microwave, Refrigerator
Heat Source Central, Electric
Laundry In Hall, Full Size W/D Area
Exterior
Exterior Feature Rain Gutters
Fence Back Yard, Wood
Community Features Community Pool, Greenbelt, Park, Playground, Pool
Utilities Available Cable Available, Electricity Available, Electricity Connected, Sewer Available, Other
Roof Type Composition
Garage No
Building
Lot Description Greenbelt, Interior Lot, Landscaped, Sprinkler System
Story Two
Foundation Slab
Level or Stories Two
Structure Type Wood
Schools
Elementary Schools Bear Creek
Middle Schools Heritage
High Schools Colleyville Heritage
School District Grapevine-Colleyville Isd
Others
Ownership Sandra De Jesus
Acceptable Financing Cash, Conventional, FHA, VA Loan
Listing Terms Cash, Conventional, FHA, VA Loan
Special Listing Condition Res. Service Contract







