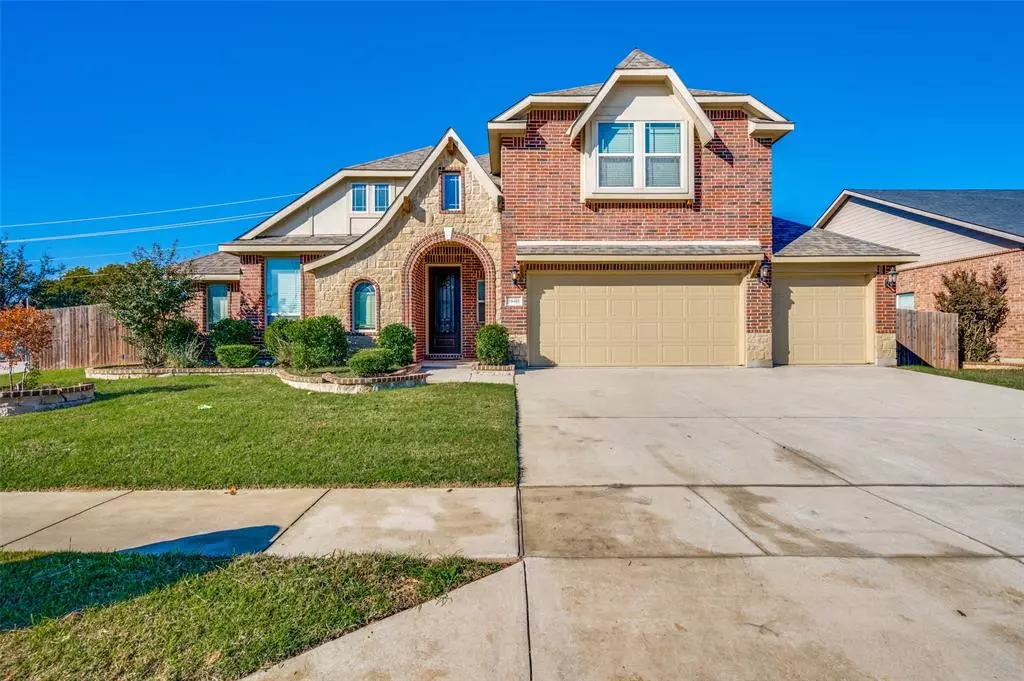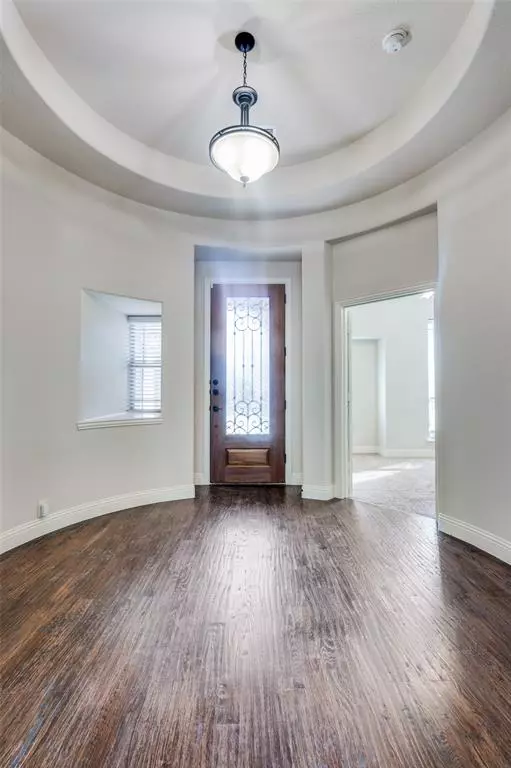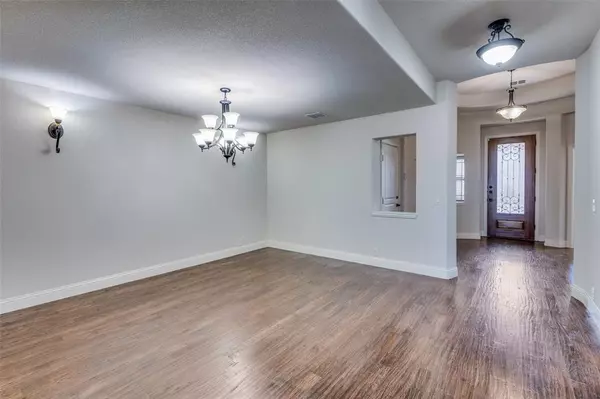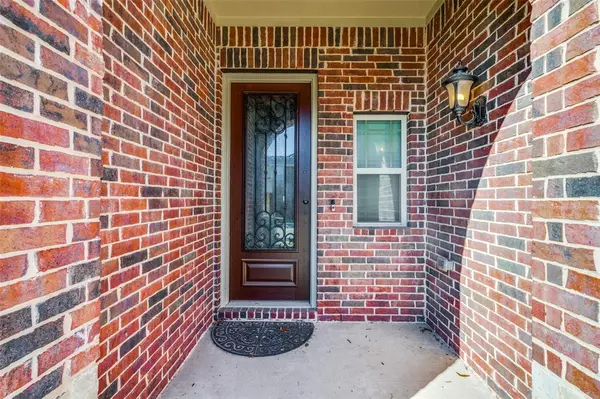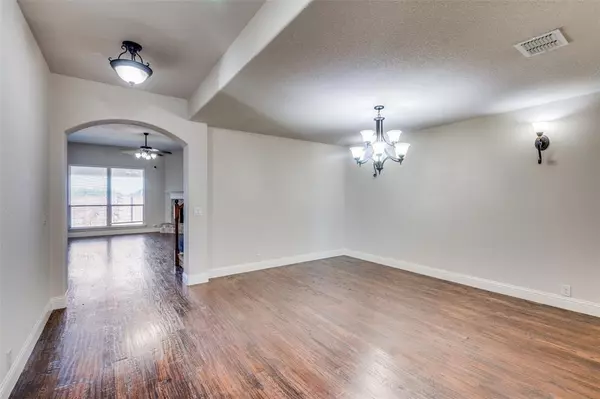
10401 Rising Knoll Lane Fort Worth, TX 76131
4 Beds
3 Baths
3,287 SqFt
UPDATED:
12/10/2024 11:12 AM
Key Details
Property Type Single Family Home
Sub Type Single Family Residence
Listing Status Active
Purchase Type For Sale
Square Footage 3,287 sqft
Price per Sqft $130
Subdivision Watersbend North
MLS Listing ID 20782874
Style Ranch,Traditional
Bedrooms 4
Full Baths 3
HOA Fees $440/ann
HOA Y/N Voluntary
Year Built 2016
Annual Tax Amount $11,382
Lot Size 9,104 Sqft
Acres 0.209
Property Description
Hand-scraped wood floors add warmth and sophistication to the downstairs common areas, while large windows flood the space with natural light. Just off the entry, a flexible office with double doors and a closet provides the perfect space for remote work, study, or an additional bedroom if needed. The main floor also features a luxurious retreat for relaxation, while upstairs offers a spacious game room and media room, ideal for movie nights or entertaining guests.
The home extends its charm outdoors with a covered back patio overlooking a generous backyard, complete with a storage shed and playground set. A three-car garage provides ample parking and storage options. Set on a desirable corner lot across from an elementary school, the property also enjoys close proximity to Alliance Town Center, offering shopping, dining, and entertainment just minutes away.
This home is a true blend of comfort, convenience, and thoughtful design. Buyer and agent to verify all details including schools, square footage, and dimensions. Information is deemed reliable but not guaranteed.
Location
State TX
County Tarrant
Direction GPS is accurate
Rooms
Dining Room 2
Interior
Interior Features Cable TV Available, Chandelier, Double Vanity, Eat-in Kitchen, Flat Screen Wiring, Granite Counters, High Speed Internet Available, In-Law Suite Floorplan, Kitchen Island, Open Floorplan, Pantry, Walk-In Closet(s)
Heating Central, Electric
Cooling Central Air, Electric
Flooring Carpet, Ceramic Tile, Hardwood, Wood
Fireplaces Number 1
Fireplaces Type Brick, Wood Burning
Equipment None
Appliance Dishwasher, Disposal
Heat Source Central, Electric
Laundry Electric Dryer Hookup, Full Size W/D Area, Washer Hookup
Exterior
Exterior Feature Covered Patio/Porch
Garage Spaces 3.0
Fence Back Yard, Brick, Fenced, Wood
Utilities Available Asphalt, Cable Available, City Sewer, City Water, Electricity Available, Electricity Connected
Total Parking Spaces 3
Garage Yes
Building
Lot Description Corner Lot
Story Two
Level or Stories Two
Structure Type Block,Brick,Concrete,Fiber Cement,Frame,Radiant Barrier,Stone Veneer,Wood
Schools
Elementary Schools Sonny And Allegra Nance
Middle Schools Leo Adams
High Schools Eaton
School District Northwest Isd
Others
Restrictions Unknown Encumbrance(s)
Ownership SFR Borrower 2022-1 LLC
Special Listing Condition Aerial Photo



