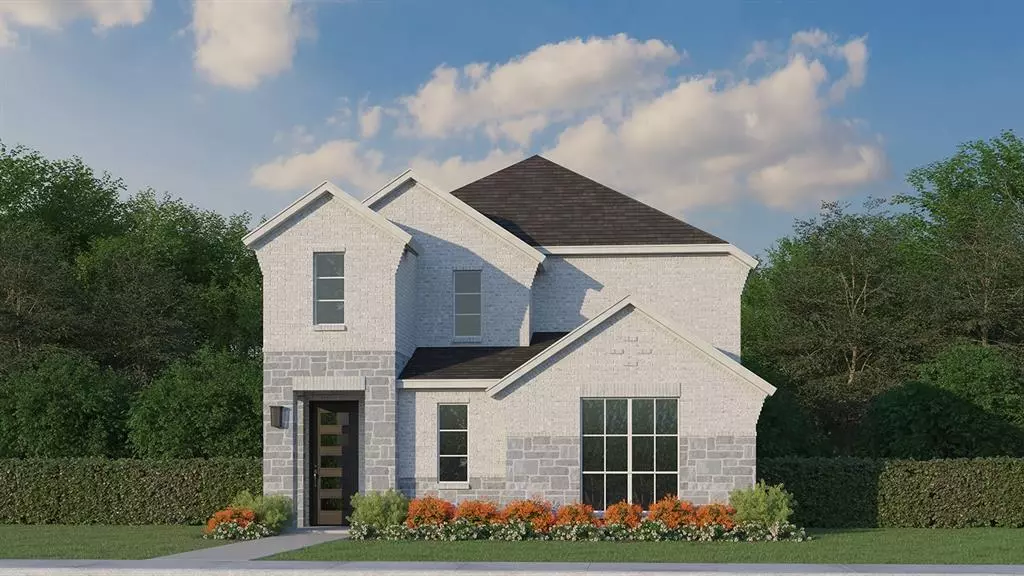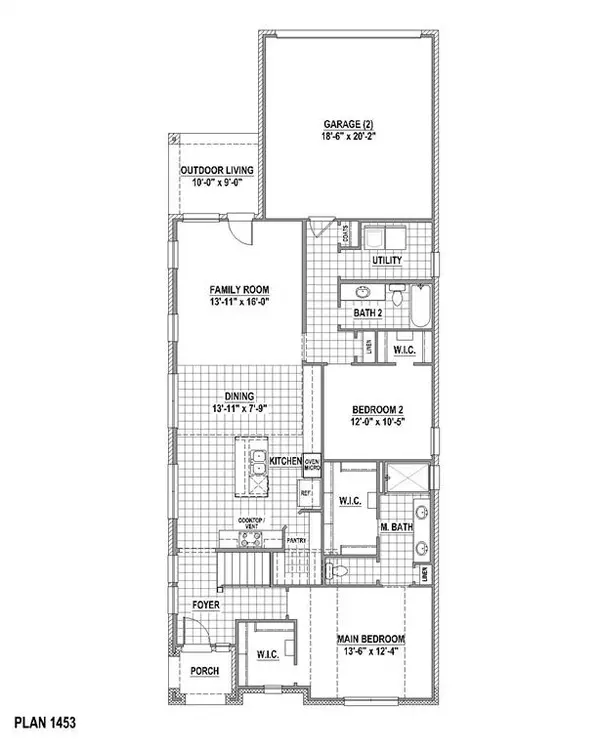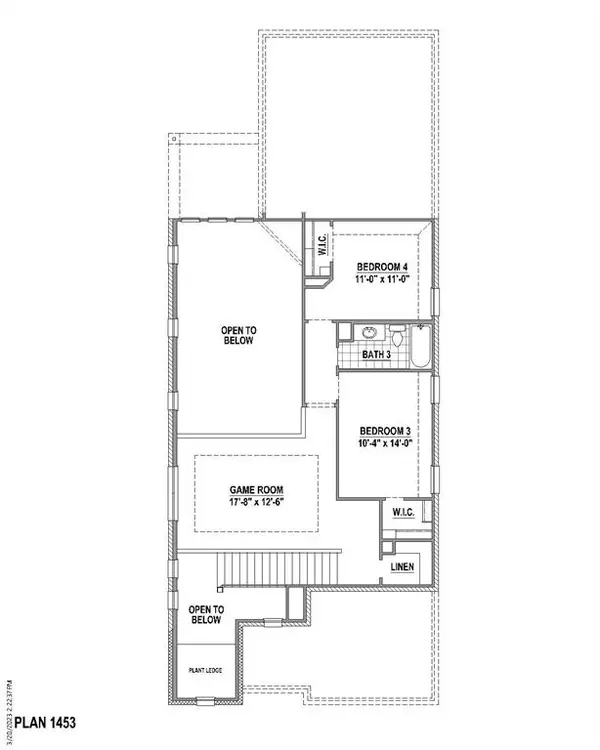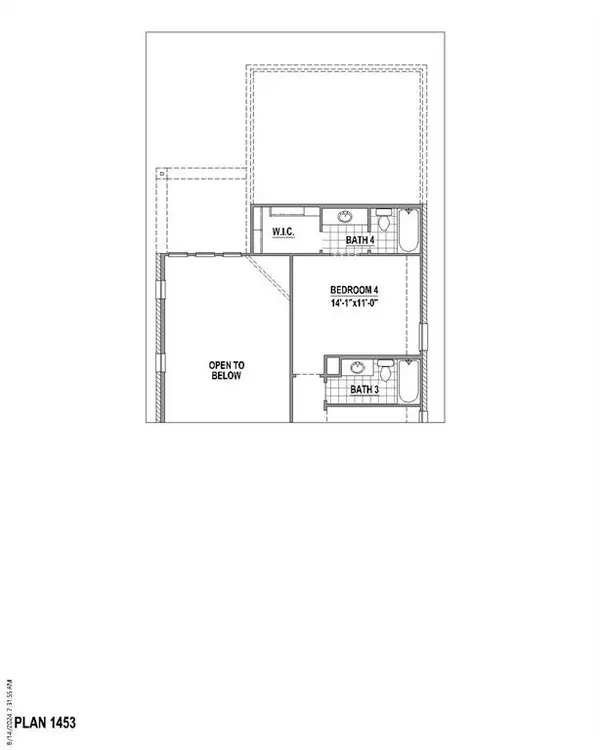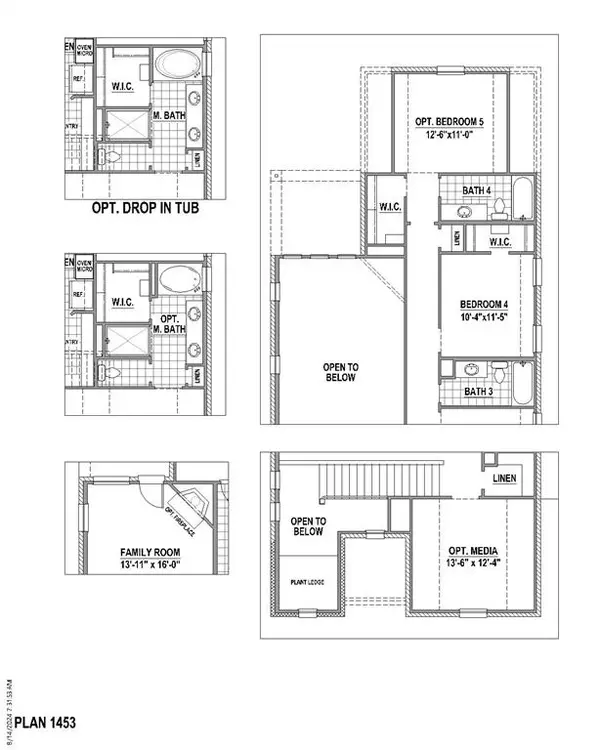6044 Silverstein Street Fort Worth, TX 76126
4 Beds
3 Baths
2,582 SqFt
UPDATED:
12/18/2024 02:44 PM
Key Details
Property Type Single Family Home
Sub Type Single Family Residence
Listing Status Active
Purchase Type For Sale
Square Footage 2,582 sqft
Price per Sqft $199
Subdivision Ventana
MLS Listing ID 20783092
Style Traditional
Bedrooms 4
Full Baths 3
HOA Fees $960
HOA Y/N Mandatory
Year Built 2024
Lot Size 4,399 Sqft
Acres 0.101
Property Description
Location
State TX
County Tarrant
Community Greenbelt, Jogging Path/Bike Path, Park, Playground, Pool, Other
Direction From I20, go south on Chapin School Rd (FM2871) for 1.2 miles. Right (west) on Veale Ranch Pkwy. At the 1st roundabout, continue on Ventana Pkwy then left on Jerry Dunn Pkwy. Right on Orchard Way, left on Megs Creek, right on Starpoint Rd. Model will be on the left at 6000 Silverstein St.
Rooms
Dining Room 1
Interior
Interior Features Decorative Lighting, Flat Screen Wiring, High Speed Internet Available, Kitchen Island, Loft, Open Floorplan, Vaulted Ceiling(s), Walk-In Closet(s)
Heating Central, Zoned
Cooling Attic Fan, Ceiling Fan(s), Central Air, Zoned
Flooring Carpet, Ceramic Tile, Hardwood
Appliance Commercial Grade Vent, Dishwasher, Disposal, Gas Cooktop, Microwave, Tankless Water Heater
Heat Source Central, Zoned
Exterior
Exterior Feature Covered Patio/Porch, Rain Gutters
Garage Spaces 2.0
Fence Wood
Community Features Greenbelt, Jogging Path/Bike Path, Park, Playground, Pool, Other
Utilities Available Cable Available, City Sewer, City Water, Community Mailbox, Concrete, Curbs, Sidewalk, Underground Utilities
Roof Type Composition
Total Parking Spaces 2
Garage Yes
Building
Lot Description Interior Lot, Landscaped, Sprinkler System
Story Two
Foundation Slab
Level or Stories Two
Structure Type Brick,Rock/Stone
Schools
Elementary Schools Rolling Hills
Middle Schools Benbrook
High Schools Benbrook
School District Fort Worth Isd
Others
Restrictions Deed
Ownership American Legend Homes
Acceptable Financing Cash, Conventional, FHA, Texas Vet, VA Loan
Listing Terms Cash, Conventional, FHA, Texas Vet, VA Loan


