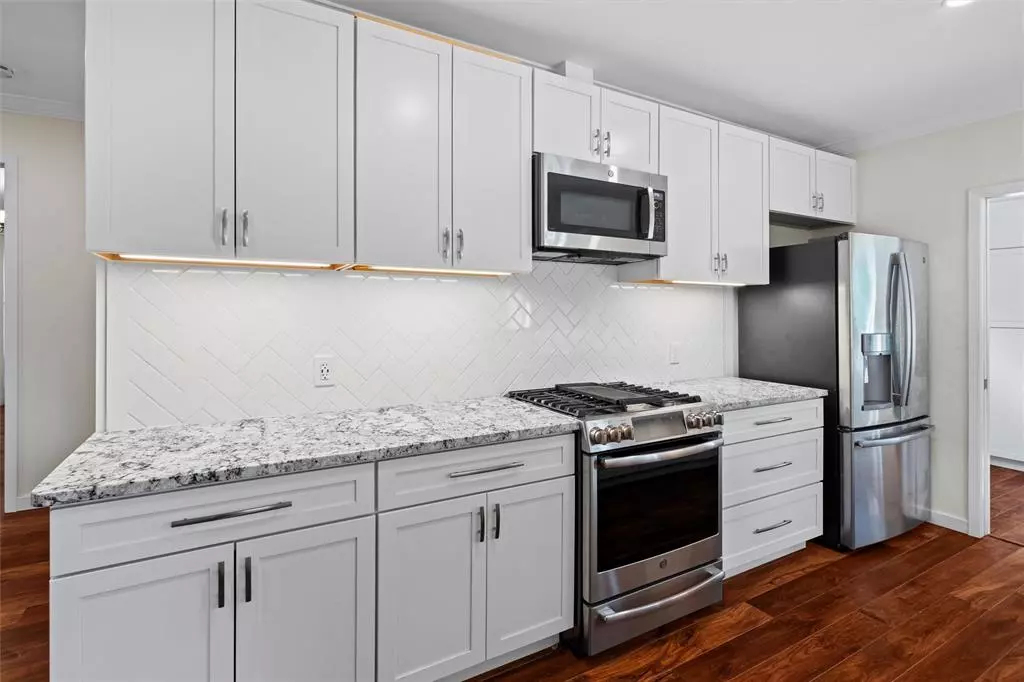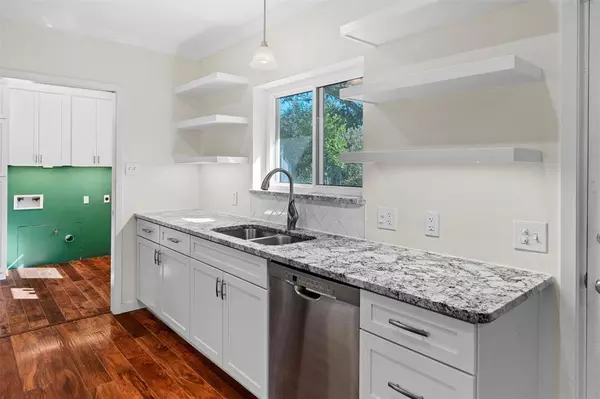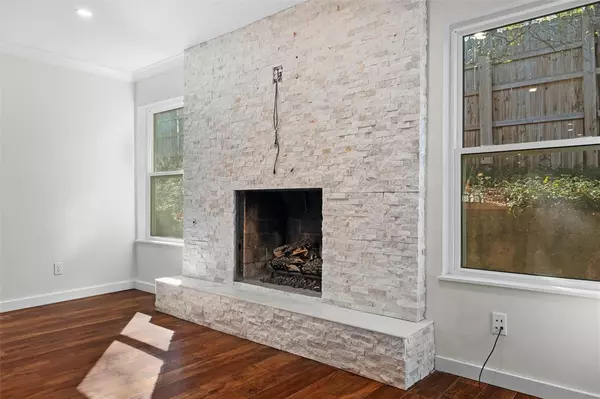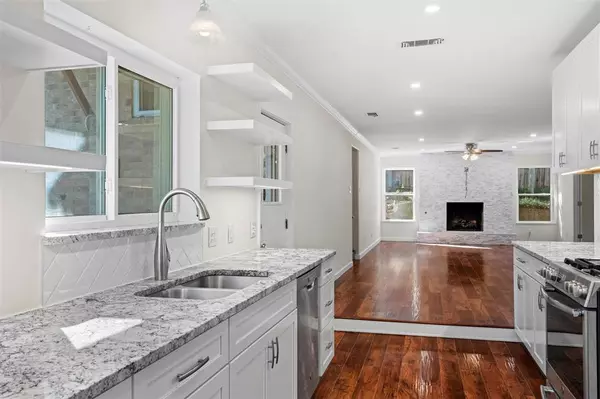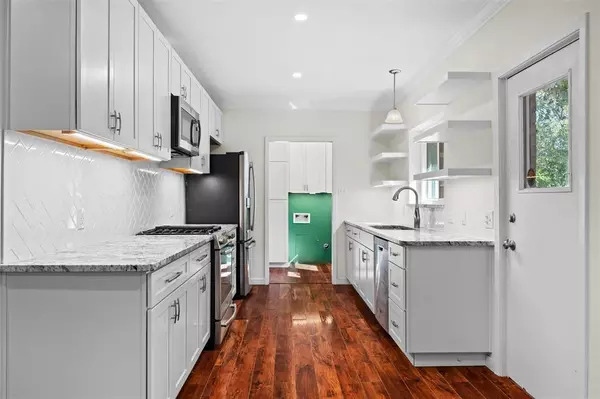
2610 Oak Cliff Lane Arlington, TX 76012
3 Beds
2 Baths
1,945 SqFt
OPEN HOUSE
Sun Dec 15, 2:00pm - 4:00pm
UPDATED:
12/15/2024 10:04 PM
Key Details
Property Type Single Family Home
Sub Type Single Family Residence
Listing Status Active
Purchase Type For Sale
Square Footage 1,945 sqft
Price per Sqft $176
Subdivision Oaks The Arlington
MLS Listing ID 20782083
Style Traditional
Bedrooms 3
Full Baths 2
HOA Y/N None
Year Built 1965
Annual Tax Amount $7,653
Lot Size 0.284 Acres
Acres 0.284
Property Description
Step into the fully renovated kitchen, featuring sleek granite countertops, soft-close cabinets, stainless steel appliances—including the refrigerator—and a seamless design perfect for culinary creativity. Throughout the home, you’ll find new flooring, fresh paint, and updated windows that flood the space with natural light.
The living area is a showstopper, anchored by a refinished stone fireplace, while the open-concept layout is ideal for entertaining. Two dining spaces and a dedicated office provide versatility for daily living or hosting gatherings.
Retreat to the master suite, completely reimagined with a new vanity, tile flooring, and a luxurious floor-to-ceiling tiled shower. Additional highlights include an updated laundry room with new cabinetry, inset LED lighting, modern fixtures, and a recently installed roof (2021) complete with gutters.
The outdoor space offers a sprawling backyard, perfect for play, gardening, or creating your private oasis. With in-ground sprinklers, updated plumbing in the kitchen, and more, this home delivers exceptional value in North Arlington.
Don’t miss your chance to own this incredible gem—schedule your private tour today!
Location
State TX
County Tarrant
Direction see GPS
Rooms
Dining Room 2
Interior
Interior Features Cable TV Available, Decorative Lighting, Flat Screen Wiring, Granite Counters, High Speed Internet Available, Open Floorplan
Heating Central, Natural Gas
Cooling Central Air, Electric
Flooring Ceramic Tile, Laminate
Fireplaces Number 1
Fireplaces Type Gas Logs, Gas Starter, Living Room, Stone
Appliance Dishwasher, Disposal, Gas Range, Gas Water Heater, Microwave, Plumbed For Gas in Kitchen, Refrigerator
Heat Source Central, Natural Gas
Exterior
Exterior Feature Rain Gutters
Garage Spaces 2.0
Fence Chain Link, Wood
Utilities Available City Sewer, City Water, Curbs
Roof Type Composition
Total Parking Spaces 2
Garage Yes
Building
Lot Description Interior Lot, Lrg. Backyard Grass, Many Trees, Sprinkler System, Subdivision
Story One
Foundation Slab
Level or Stories One
Structure Type Brick
Schools
Elementary Schools Pope
High Schools Lamar
School District Arlington Isd
Others
Ownership Mark and Melissa Gaudy
Acceptable Financing Cash, Conventional, FHA, VA Loan
Listing Terms Cash, Conventional, FHA, VA Loan



