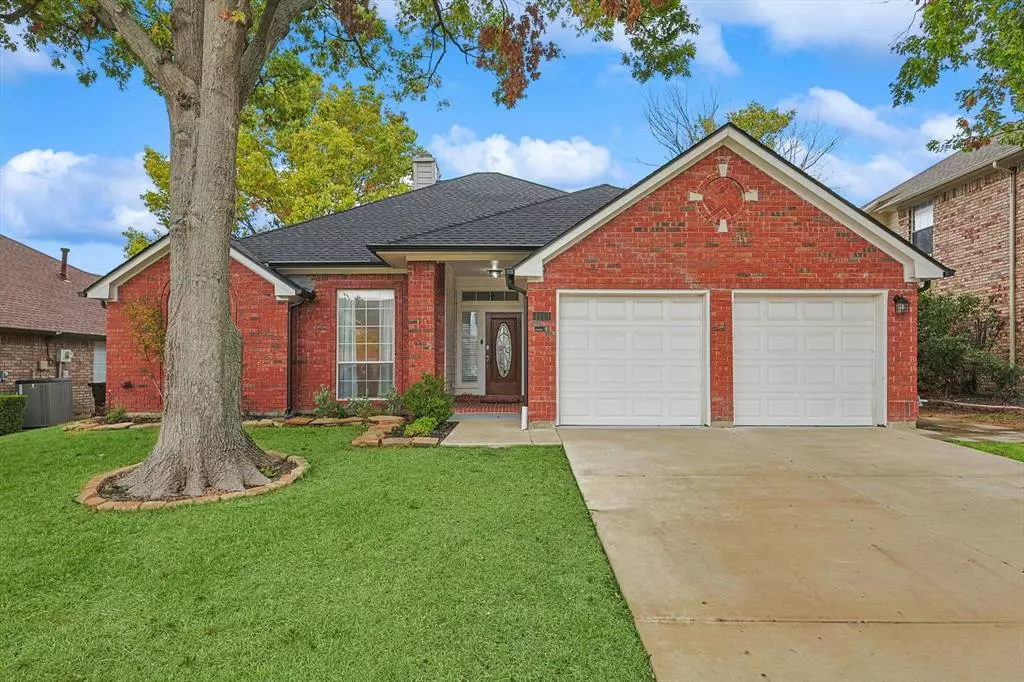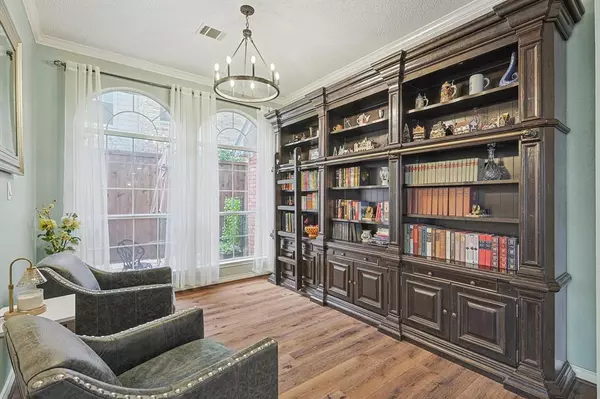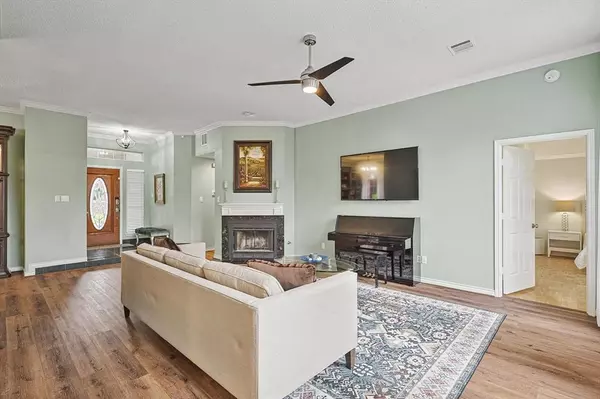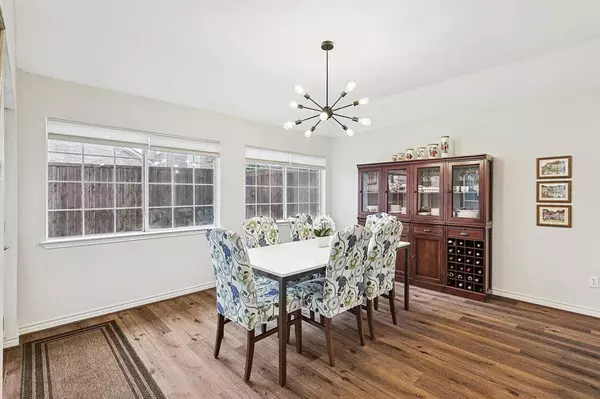
4113 Guthrie Drive Plano, TX 75024
3 Beds
2 Baths
1,805 SqFt
UPDATED:
11/28/2024 05:32 PM
Key Details
Property Type Single Family Home
Sub Type Single Family Residence
Listing Status Pending
Purchase Type For Rent
Square Footage 1,805 sqft
Subdivision Highland Meadows
MLS Listing ID 20780566
Style Traditional
Bedrooms 3
Full Baths 2
PAD Fee $1
HOA Y/N None
Year Built 1988
Lot Size 6,534 Sqft
Acres 0.15
Property Description
Location
State TX
County Collin
Community Curbs, Sidewalks
Direction From 121 North exit Coit. Go south on Coit, turn right on Pilot Dr., right Tavaros Drive, left on Guthrie. House will be on your right 4113 Guthrie Dr.
Rooms
Dining Room 2
Interior
Interior Features Decorative Lighting, Double Vanity, Eat-in Kitchen, Flat Screen Wiring, Granite Counters, Kitchen Island, Open Floorplan, Pantry, Walk-In Closet(s)
Heating Central, Natural Gas
Cooling Ceiling Fan(s), Central Air, Electric
Flooring Engineered Wood, Parquet, Tile
Fireplaces Number 1
Fireplaces Type Gas Logs, Gas Starter, Metal, Wood Burning
Appliance Dishwasher, Disposal, Electric Oven, Gas Cooktop, Microwave, Refrigerator
Heat Source Central, Natural Gas
Laundry In Hall, Full Size W/D Area
Exterior
Exterior Feature Rain Gutters, Lighting, Private Yard
Garage Spaces 2.0
Fence Back Yard, Fenced, Gate, Wood
Community Features Curbs, Sidewalks
Utilities Available City Sewer, City Water, Individual Gas Meter, Individual Water Meter, Sidewalk
Roof Type Composition
Garage Yes
Building
Lot Description Landscaped
Story One
Foundation Slab
Level or Stories One
Structure Type Brick
Schools
Elementary Schools Wyatt
Middle Schools Rice
High Schools Jasper
School District Plano Isd
Others
Pets Allowed Breed Restrictions
Restrictions No Restrictions
Ownership Owner of Record
Pets Allowed Breed Restrictions







