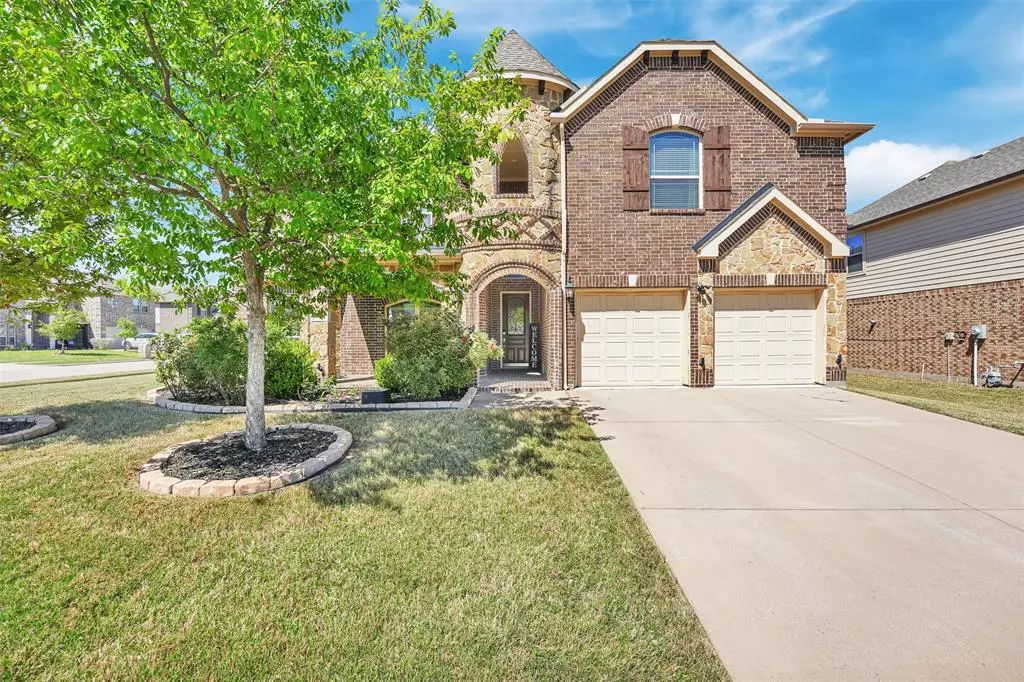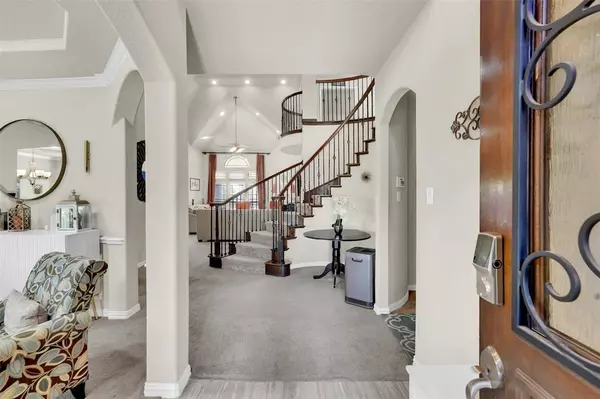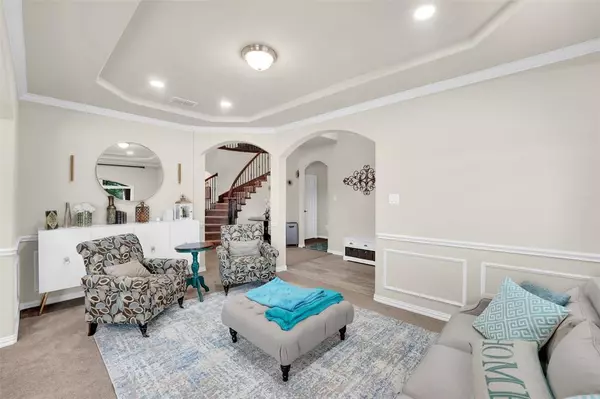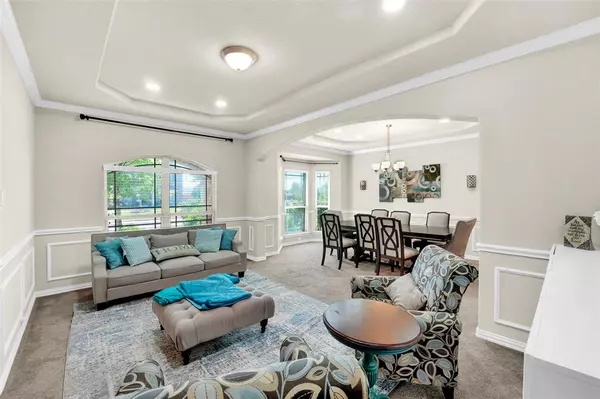
4401 Longbourn Drive Mansfield, TX 76063
5 Beds
4 Baths
4,342 SqFt
UPDATED:
11/19/2024 03:10 PM
Key Details
Property Type Single Family Home
Sub Type Single Family Residence
Listing Status Active
Purchase Type For Rent
Square Footage 4,342 sqft
Subdivision Pemberley Estates
MLS Listing ID 20778589
Bedrooms 5
Full Baths 4
PAD Fee $1
HOA Y/N None
Year Built 2017
Lot Size 9,626 Sqft
Acres 0.221
Property Description
5 large Bedrooms, 4 full baths, office, Theather and game room!
As you pull onto the drive way, you are greeted by the calm front porch, perfect for those morning coffees which leads you into the grand entry way with its spiral staircase, bright track lighting and cathedral high ceiling, it's hard not to be drawn in.
This gem has a formal sitting room, formal dinning, a grand family room for those family gatherings with a majestic fire place, a chef's kitchen with butler's prep area and a walk in pantry.
You will love the additional dinning room for those quick breakfasts, that easily flows into the kitchen.
The Owner's Suite is downstairs for privacy with a beautiful master bathroom that boasts a separate shower, separate vanity & jetted bathtub for a good soak after those long days.
You will love the Media room upstairs with a game room, an additional 4 bedrooms, 1 bathroom & a Jack & Jill Bathroom.
Come on over!
Location
State TX
County Tarrant
Direction See GPS for accurate directions
Rooms
Dining Room 2
Interior
Interior Features Built-in Features, Cable TV Available, Cathedral Ceiling(s), Decorative Lighting, Double Vanity, Eat-in Kitchen, Flat Screen Wiring, Granite Counters, High Speed Internet Available, Kitchen Island, Open Floorplan, Pantry, Smart Home System, Sound System Wiring, Vaulted Ceiling(s), Walk-In Closet(s)
Heating Central, Electric, Fireplace(s), Natural Gas
Cooling Ceiling Fan(s), Central Air, Electric, Wall Unit(s), Wall/Window Unit(s)
Flooring Carpet, Tile
Fireplaces Number 1
Fireplaces Type Family Room, Gas Starter
Appliance Built-in Gas Range, Dishwasher, Disposal, Gas Oven, Gas Range, Gas Water Heater, Microwave, Double Oven, Tankless Water Heater
Heat Source Central, Electric, Fireplace(s), Natural Gas
Exterior
Exterior Feature Covered Patio/Porch, Private Yard
Garage Spaces 2.0
Carport Spaces 2
Fence Fenced, Wood
Utilities Available Asphalt, Cable Available, City Sewer, City Water, Concrete, Curbs, Electricity Available, Electricity Connected, Individual Gas Meter, Individual Water Meter, Phone Available, Sewer Available, Sidewalk, Underground Utilities
Roof Type Shingle
Total Parking Spaces 2
Garage Yes
Building
Lot Description Agricultural, Sprinkler System
Story Two
Foundation Combination, Pillar/Post/Pier, Slab
Level or Stories Two
Structure Type Brick,Concrete
Schools
Elementary Schools Judy Miller
Middle Schools Jones
High Schools Mansfield Lake Ridge
School District Mansfield Isd
Others
Pets Allowed Yes, Breed Restrictions, Call, Size Limit
Restrictions No Livestock,No Mobile Home,No Smoking,No Sublease,No Waterbeds,Pet Restrictions
Ownership Yollande K
Special Listing Condition Owner/ Agent
Pets Allowed Yes, Breed Restrictions, Call, Size Limit







