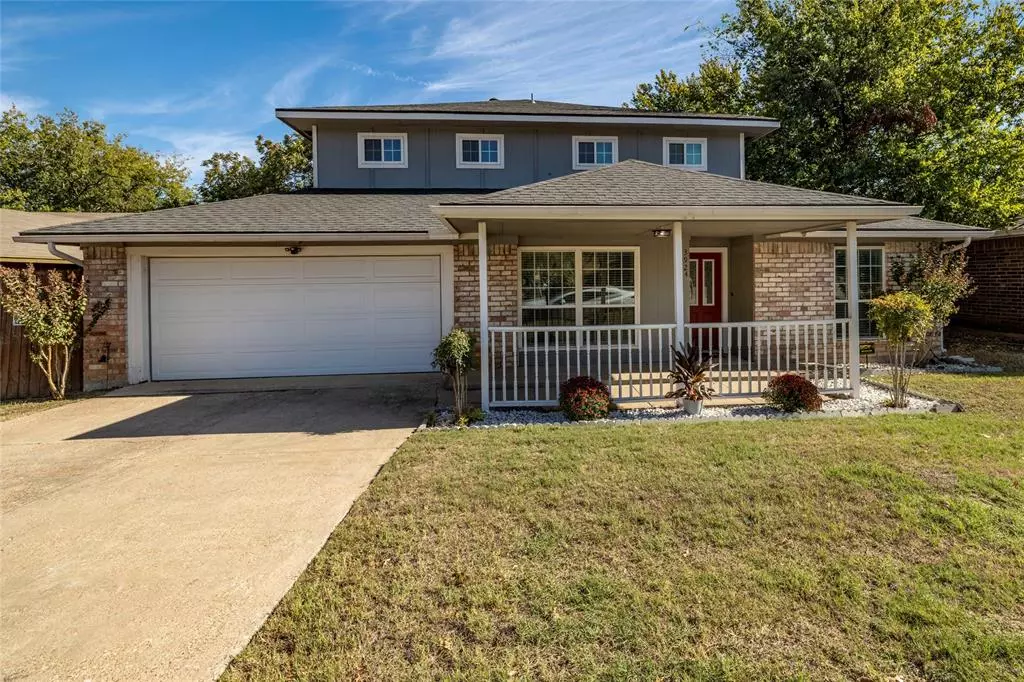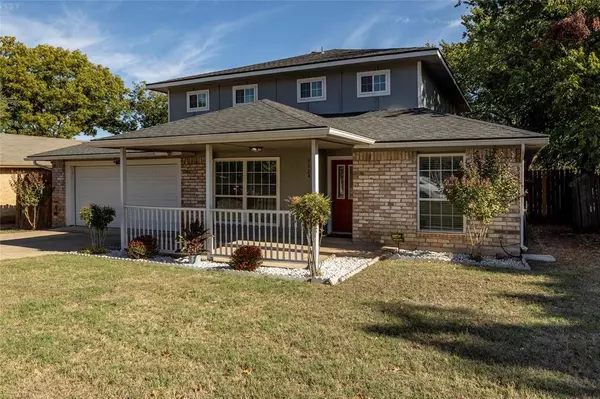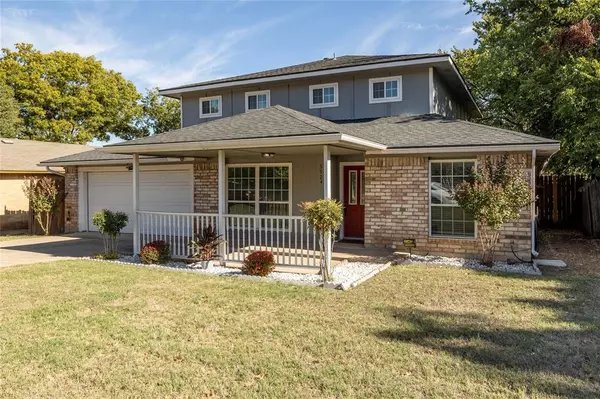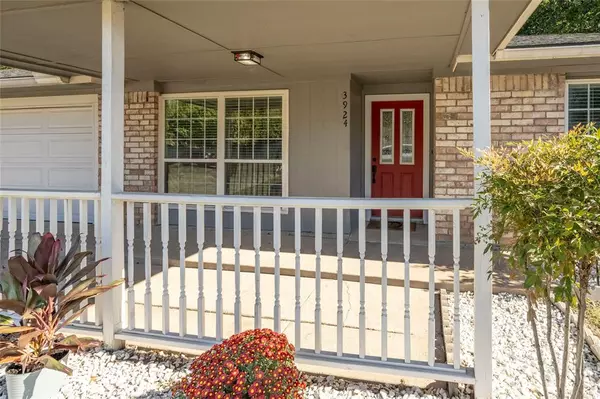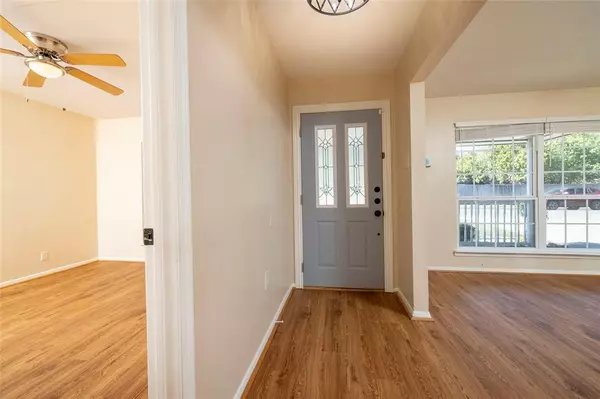
3924 Anewby Way Fort Worth, TX 76133
4 Beds
3 Baths
2,709 SqFt
UPDATED:
12/13/2024 05:07 PM
Key Details
Property Type Single Family Home
Sub Type Single Family Residence
Listing Status Active
Purchase Type For Sale
Square Footage 2,709 sqft
Price per Sqft $121
Subdivision Candleridge Add
MLS Listing ID 20780277
Bedrooms 4
Full Baths 3
HOA Y/N None
Year Built 1980
Annual Tax Amount $6,379
Lot Size 6,664 Sqft
Acres 0.153
Property Description
Location
State TX
County Tarrant
Direction For best results use gps
Rooms
Dining Room 1
Interior
Interior Features Cable TV Available, Decorative Lighting, Granite Counters, High Speed Internet Available, In-Law Suite Floorplan, Pantry, Walk-In Closet(s), Second Primary Bedroom
Heating Central, Electric
Cooling Central Air, Electric
Flooring Carpet, Ceramic Tile, Vinyl
Fireplaces Number 1
Fireplaces Type Wood Burning
Appliance Dishwasher, Disposal, Electric Range, Electric Water Heater
Heat Source Central, Electric
Laundry Electric Dryer Hookup, Utility Room, Full Size W/D Area, Washer Hookup
Exterior
Exterior Feature Covered Patio/Porch, Rain Gutters, Lighting, Private Yard, Storage
Garage Spaces 2.0
Fence Wood
Utilities Available City Sewer, City Water, Individual Water Meter
Roof Type Composition
Total Parking Spaces 2
Garage Yes
Building
Lot Description Few Trees, Interior Lot, Landscaped, Lrg. Backyard Grass
Story Two
Foundation Slab
Level or Stories Two
Schools
Elementary Schools Woodway
Middle Schools Wedgwood
High Schools Southwest
School District Fort Worth Isd
Others
Ownership See tax
Acceptable Financing Cash, Conventional, FHA, VA Loan
Listing Terms Cash, Conventional, FHA, VA Loan



