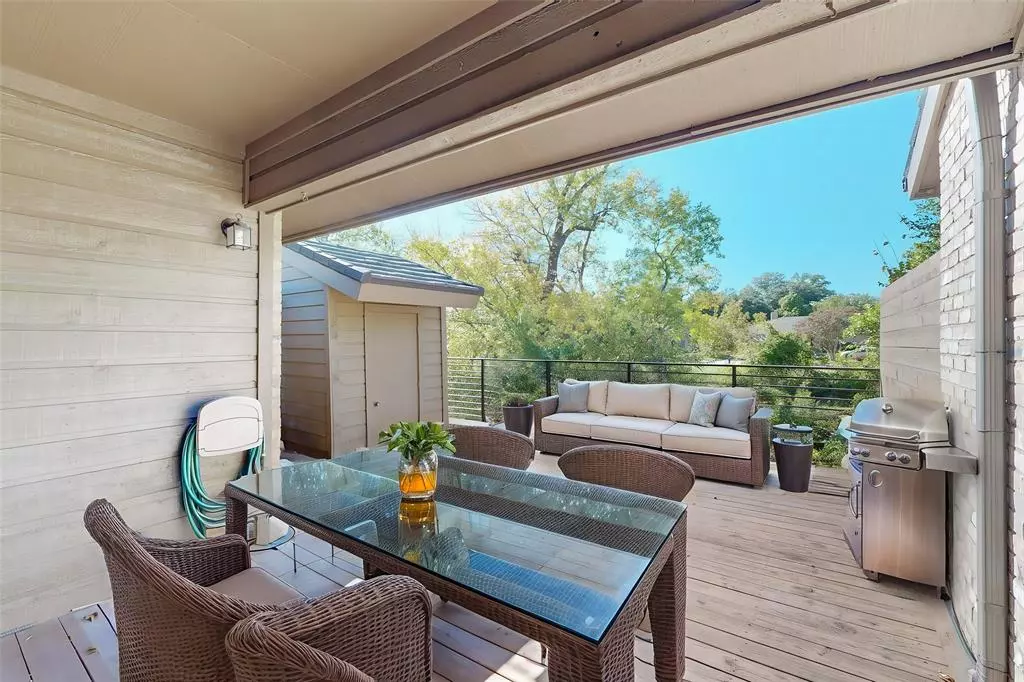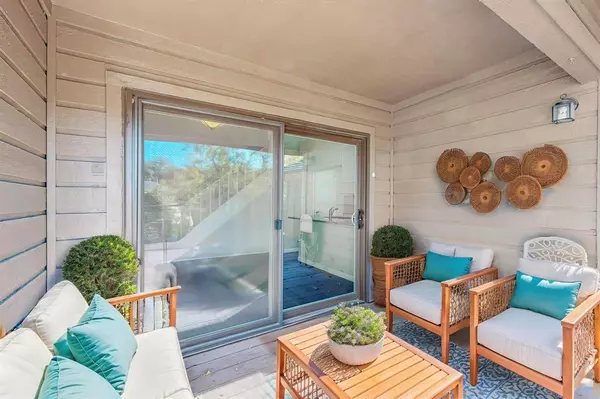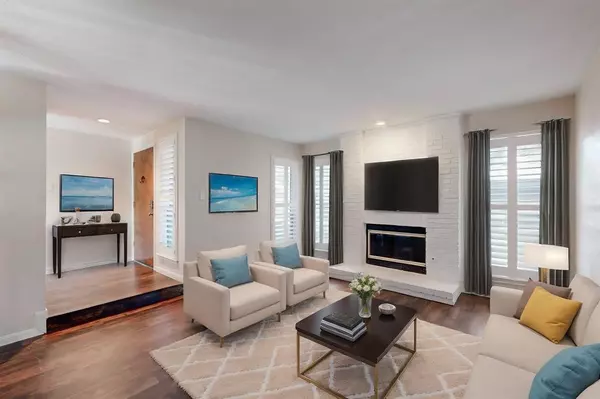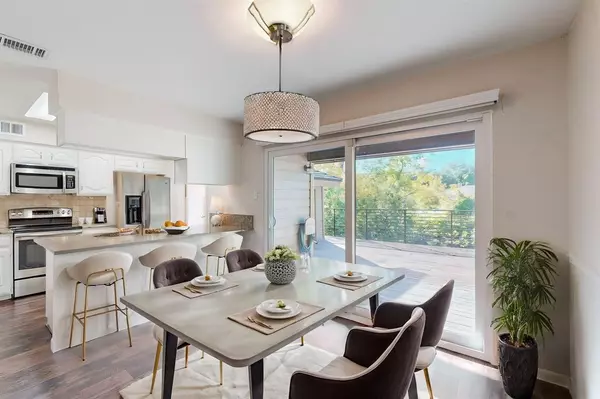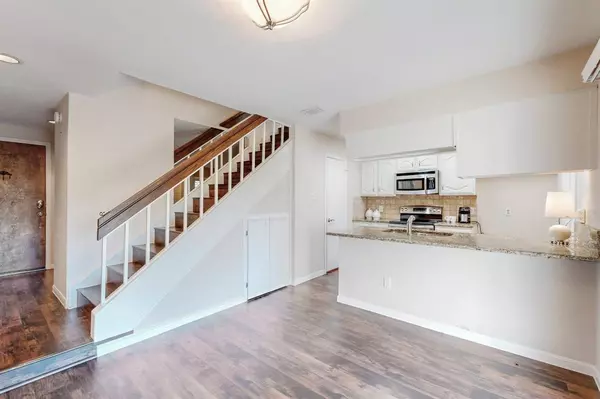
2204 W Park Boulevard #3102 Plano, TX 75075
2 Beds
3 Baths
1,224 SqFt
UPDATED:
12/03/2024 12:34 AM
Key Details
Property Type Condo
Sub Type Condominium
Listing Status Pending
Purchase Type For Sale
Square Footage 1,224 sqft
Price per Sqft $204
Subdivision Collin Greene
MLS Listing ID 20764972
Style Contemporary/Modern,English,French,Mid-Century Modern,Modern Farmhouse,Ranch,Traditional
Bedrooms 2
Full Baths 2
Half Baths 1
HOA Fees $380/mo
HOA Y/N Mandatory
Year Built 1982
Property Description
An extra-large 21 X 16 private patio-balcony offers SERENE VIEWS of a LUSH GREENBELT with TREES and a CREEK, perfect for outdoor living and dining experiences during fall mornings and evenings after a long day. Pet lovers will appreciate the pet-friendly environment of the greenbelt. Additional features include outdoor storage on the back patio, and each unit at Collin Greene has one assigned covered parking space and one
uncovered unassigned parking space. Families will enjoy summers spent at the community pool and the friendly neighborly atmosphere.
This well-maintained hidden gem combines comfort, convenience, and a LOW-MAINTENANCE LIFESTYLE that is sure to please. It is located within the popular West Plano school district, and residents will benefit from being close to a city park, local eateries, and shopping—all just minutes from George Bush Freeway. Ask for details on the ‘exclusive lending incentive’ offered to buyers for this property, questions regarding the home buying process, and the 42 Down Payment Assistance Programs. Don’t miss out on this CUTE & CLEAN condo that is likely to go fast—call for a private showing today and secure your new home for the holidays!
Location
State TX
County Collin
Community Community Pool, Community Sprinkler, Greenbelt, Playground, Pool, Sidewalks, Other
Direction USE GPS: From George Bush Turnpike, Take Custer North. Right before you hit Park Blvd take a left into complex onto Newton drive. Drive to the back of the complex to UNIT #3102. From West Park Blvd. and Custer, go south to 1st driveway on right.
Rooms
Dining Room 1
Interior
Interior Features Cable TV Available, Double Vanity, Granite Counters, High Speed Internet Available, Pantry, Walk-In Closet(s), Second Primary Bedroom
Heating Central, Fireplace(s), Natural Gas
Cooling Central Air
Flooring Laminate, Luxury Vinyl Plank
Fireplaces Number 1
Fireplaces Type Gas, Gas Starter, Living Room, Masonry, Wood Burning
Appliance Dishwasher, Electric Cooktop, Electric Oven, Microwave
Heat Source Central, Fireplace(s), Natural Gas
Laundry Electric Dryer Hookup, Gas Dryer Hookup, Utility Room, Full Size W/D Area, Washer Hookup
Exterior
Exterior Feature Balcony
Carport Spaces 1
Fence Wrought Iron
Pool In Ground
Community Features Community Pool, Community Sprinkler, Greenbelt, Playground, Pool, Sidewalks, Other
Utilities Available City Sewer, City Water, Electricity Connected
Waterfront Description Creek
Roof Type Composition
Total Parking Spaces 1
Garage No
Private Pool 1
Building
Lot Description Adjacent to Greenbelt, Greenbelt, Landscaped, Sprinkler System, Subdivision
Story Two
Level or Stories Two
Structure Type Brick
Schools
Elementary Schools Shepard
Middle Schools Wilson
High Schools Vines
School District Plano Isd
Others
Ownership Mary Alice Davis Trust 2005



