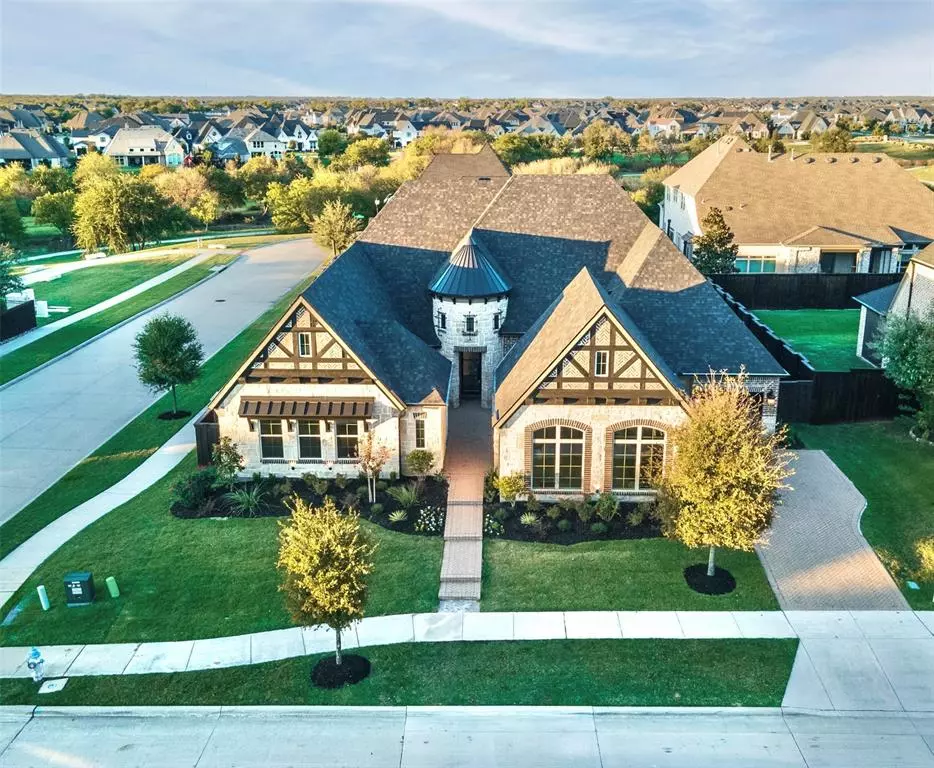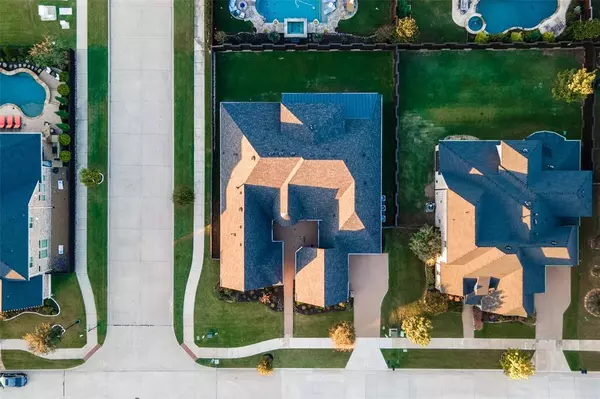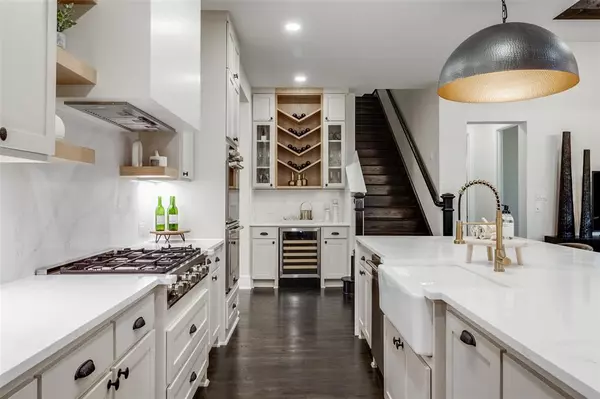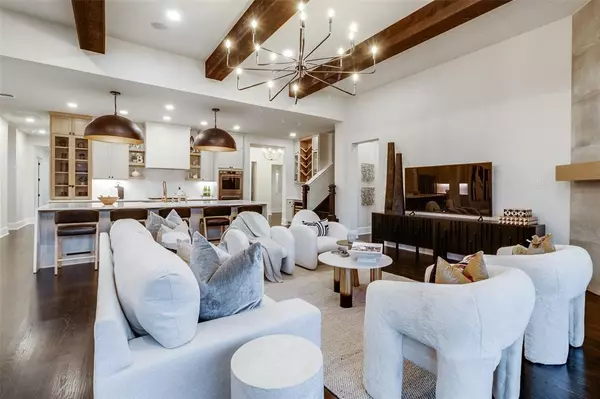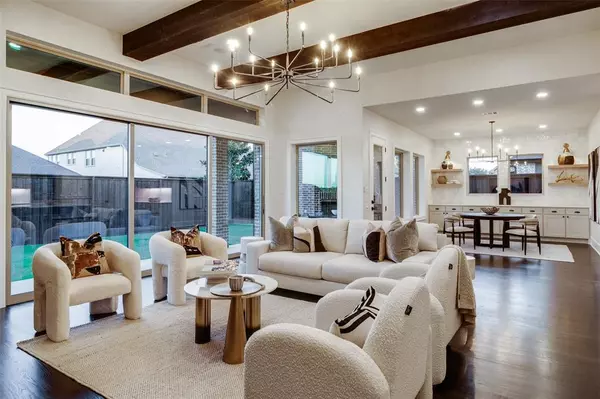
4400 Honeyvine Lane Prosper, TX 75078
4 Beds
5 Baths
5,078 SqFt
OPEN HOUSE
Sun Dec 15, 12:00am - 4:00pm
UPDATED:
12/15/2024 10:04 PM
Key Details
Property Type Single Family Home
Sub Type Single Family Residence
Listing Status Active
Purchase Type For Sale
Square Footage 5,078 sqft
Price per Sqft $334
Subdivision Windsong Ranch Ph 3B
MLS Listing ID 20776486
Style Traditional
Bedrooms 4
Full Baths 4
Half Baths 1
HOA Fees $541/qua
HOA Y/N Mandatory
Year Built 2016
Annual Tax Amount $26,612
Lot Size 0.298 Acres
Acres 0.298
Property Description
You won't regret stepping into this home!
Stunningly Remodeled Luxury home on a Large Prime corner lot in Prestigious Windsong Ranch. As you enter through the quaint courtyard entrance with the modern glass front door, you will find an Amazing Chef's Kitchen with a HUGE Statement island, quartz counters & backsplash, Bertazzoni appliances, white oak custom cabinets, spacious butler's pantry and wine bar. The Primary Suite offers a wall of windows, adding natural light, a luxurious spa-like bath with separate vanities, modern freestanding tub, and custom closet with walk-ins and interior vanity. Enjoy a bonus or game room that separates the 2 downstairs bedrooms with a study nook. The inviting Breakfast Room has custom shelves and cabinets. Open Family room boasts with Beamed ceilings and Stacking large Glass patio doors with remote screens. Versatile upstairs could be game room or in law suite and includes full bar mini kitchen area and full bathroom.
Notable upgrades: Office with french doors and builtin book shelves, 3 Living areas, 3-car epoxy garage, Super laundry room with mudroom that could serve as a hobby craft or laundry folding area. The back covered patio outdoor living area includes a cozy fireplace! Community Amenities include beach lagoon, pools, clubhouse, fitness center, tennis and more! This home is Perfect for entertaining family and friends!
Location
State TX
County Denton
Community Club House, Community Pool, Curbs, Jogging Path/Bike Path, Lake, Park, Playground, Pool, Sidewalks
Direction See navigation
Rooms
Dining Room 2
Interior
Interior Features Built-in Features, Built-in Wine Cooler, Cable TV Available, Cathedral Ceiling(s), Chandelier, Decorative Lighting, Double Vanity, Dry Bar, Eat-in Kitchen, Flat Screen Wiring, Granite Counters, High Speed Internet Available, In-Law Suite Floorplan, Kitchen Island, Natural Woodwork, Open Floorplan, Paneling, Pantry, Sound System Wiring, Vaulted Ceiling(s), Walk-In Closet(s), Wet Bar, Wired for Data, Second Primary Bedroom
Heating Central, ENERGY STAR/ACCA RSI Qualified Installation, Zoned
Cooling Ceiling Fan(s), Central Air, ENERGY STAR Qualified Equipment
Flooring Carpet, Granite, Hardwood, Marble, Tile, Wood
Fireplaces Number 2
Fireplaces Type Gas, Gas Logs, Living Room, Outside
Equipment Irrigation Equipment
Appliance Built-in Gas Range, Built-in Refrigerator, Commercial Grade Range, Commercial Grade Vent, Dishwasher, Disposal, Electric Water Heater, Gas Cooktop, Microwave, Convection Oven, Double Oven, Plumbed For Gas in Kitchen, Refrigerator
Heat Source Central, ENERGY STAR/ACCA RSI Qualified Installation, Zoned
Laundry Electric Dryer Hookup, Utility Room, Full Size W/D Area, Stacked W/D Area, Washer Hookup, On Site
Exterior
Garage Spaces 3.0
Carport Spaces 2
Fence Back Yard, Wood
Community Features Club House, Community Pool, Curbs, Jogging Path/Bike Path, Lake, Park, Playground, Pool, Sidewalks
Utilities Available City Sewer, City Water, Curbs, Individual Gas Meter, Individual Water Meter, Natural Gas Available, Sidewalk
Roof Type Composition
Total Parking Spaces 3
Garage Yes
Building
Story Two
Foundation Slab
Level or Stories Two
Structure Type Brick,Rock/Stone
Schools
Elementary Schools Windsong Ranch
Middle Schools William Rushing
High Schools Prosper
School District Denton Isd
Others
Ownership see agent
Acceptable Financing Cash, Conventional
Listing Terms Cash, Conventional
Special Listing Condition Aerial Photo



