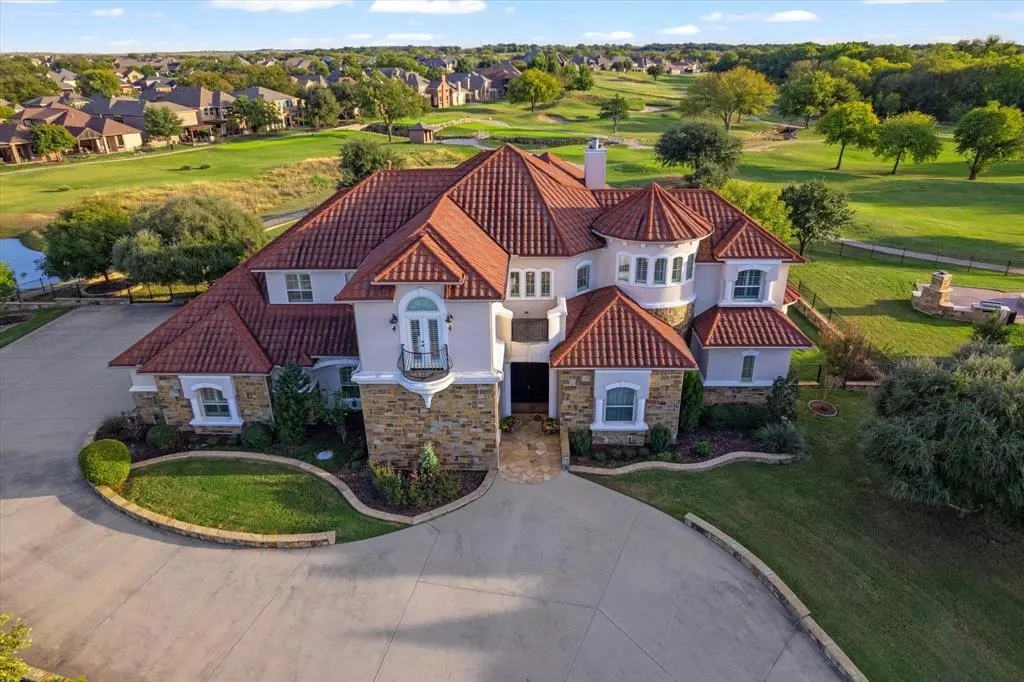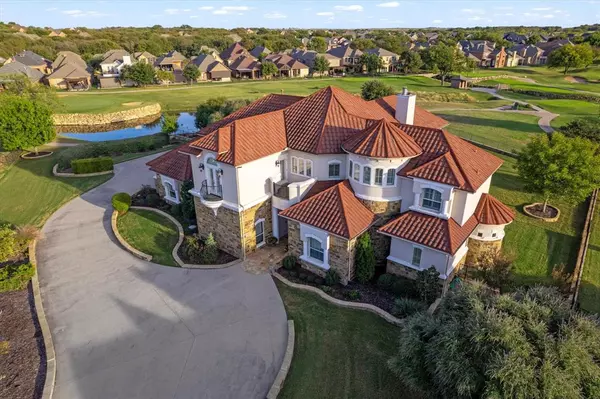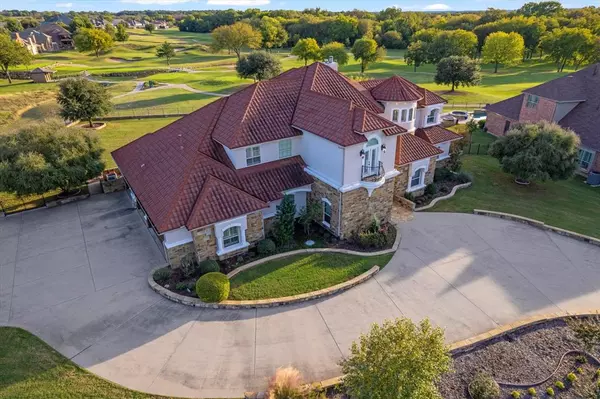
6051 The Resort Boulevard Fort Worth, TX 76179
4 Beds
6 Baths
4,816 SqFt
OPEN HOUSE
Sun Dec 15, 12:00pm - 3:00pm
UPDATED:
12/15/2024 09:04 PM
Key Details
Property Type Single Family Home
Sub Type Single Family Residence
Listing Status Active
Purchase Type For Sale
Square Footage 4,816 sqft
Price per Sqft $259
Subdivision Resort On Eagle Mountain Lake
MLS Listing ID 20777674
Style Mediterranean
Bedrooms 4
Full Baths 5
Half Baths 1
HOA Fees $144/mo
HOA Y/N Mandatory
Year Built 2008
Annual Tax Amount $17,928
Lot Size 0.806 Acres
Acres 0.806
Property Description
Get ready to fall in love with this gorgeous property that’s truly a breath of fresh air! Nestled on just over half an acre, this gem boasts breathtaking views of the golf course, perfectly positioned to overlook holes 8, 11, 12, 13, and 14. Imagine starting your day with a warm cup of coffee or winding down with evening cocktails on your spacious upstairs covered patio—this is the life!
Step inside and discover an inviting layout that features 4 spacious bedrooms, 5.5 bathrooms, a dedicated office, a game room for endless fun, and a fully equipped media room that’s perfect for movie nights—just picture yourself cuddled up watching your favorite holiday films!
This home is packed with luxurious touches: hand-scraped wood floors flow throughout, while the commercial-grade kitchen appliances and built-in fridge make cooking a joy. With not one, but three laundry rooms, storage galore, and a master suite that feels like a spa retreat—complete with a jetted tub and steam shower—you’ll never want to leave.
Worried about comfort? This home has you covered with a whole-house filtration and softener system, foam insulation, and two tankless water heaters for endless hot showers. The class 4 metal roof promises durability, and the bonus room with a half bath and fridge is perfect for guests or a private getaway. Plus, an elevator makes it easy for everyone to enjoy all the levels without a worry.
This unique property is a must-see, and it won’t last long! Don’t miss out on your chance to make it yours—schedule a showing today and step into your dream home!
Location
State TX
County Tarrant
Direction Boat Club Road North, turns into Morris Dido Road, turn left into The Resort on Eagle Mountain Lake entrance, go forward through gate entrance, stay straight pass club house on the right and house will be down through next stop sign to the left.
Rooms
Dining Room 1
Interior
Interior Features Built-in Features, Built-in Wine Cooler, Cable TV Available, Chandelier, Decorative Lighting, Double Vanity, Dry Bar, Eat-in Kitchen, Elevator, Granite Counters, High Speed Internet Available, In-Law Suite Floorplan, Kitchen Island, Natural Woodwork, Open Floorplan, Pantry, Smart Home System, Sound System Wiring, Walk-In Closet(s), Wet Bar, Wired for Data, Second Primary Bedroom
Heating Central, Propane
Cooling Ceiling Fan(s), Central Air
Flooring Carpet, Ceramic Tile, Hardwood, Marble
Fireplaces Number 3
Fireplaces Type Decorative, Gas, Gas Logs, Gas Starter, Living Room, Outside
Equipment Home Theater
Appliance Built-in Gas Range, Built-in Refrigerator, Commercial Grade Range, Commercial Grade Vent, Dishwasher, Disposal, Dryer, Gas Oven, Microwave, Double Oven, Plumbed For Gas in Kitchen, Refrigerator, Tankless Water Heater, Warming Drawer, Washer, Water Filter, Water Softener
Heat Source Central, Propane
Exterior
Exterior Feature Balcony, Covered Patio/Porch, Rain Gutters
Garage Spaces 4.0
Fence Wrought Iron
Utilities Available Cable Available, Electricity Available, Electricity Connected, Individual Gas Meter, Individual Water Meter, Outside City Limits, Underground Utilities
Roof Type Metal
Total Parking Spaces 4
Garage Yes
Building
Lot Description Cul-De-Sac, Few Trees, Interior Lot, Landscaped, Lrg. Backyard Grass, On Golf Course, Sprinkler System, Subdivision
Story Two
Foundation Slab
Level or Stories Two
Structure Type Rock/Stone,Stone Veneer,Stucco
Schools
Elementary Schools Eagle Mountain
Middle Schools Wayside
High Schools Eagle Mountain
School District Eagle Mt-Saginaw Isd
Others
Ownership Jerry & Christine Batt
Acceptable Financing Cash, Conventional, VA Loan
Listing Terms Cash, Conventional, VA Loan







