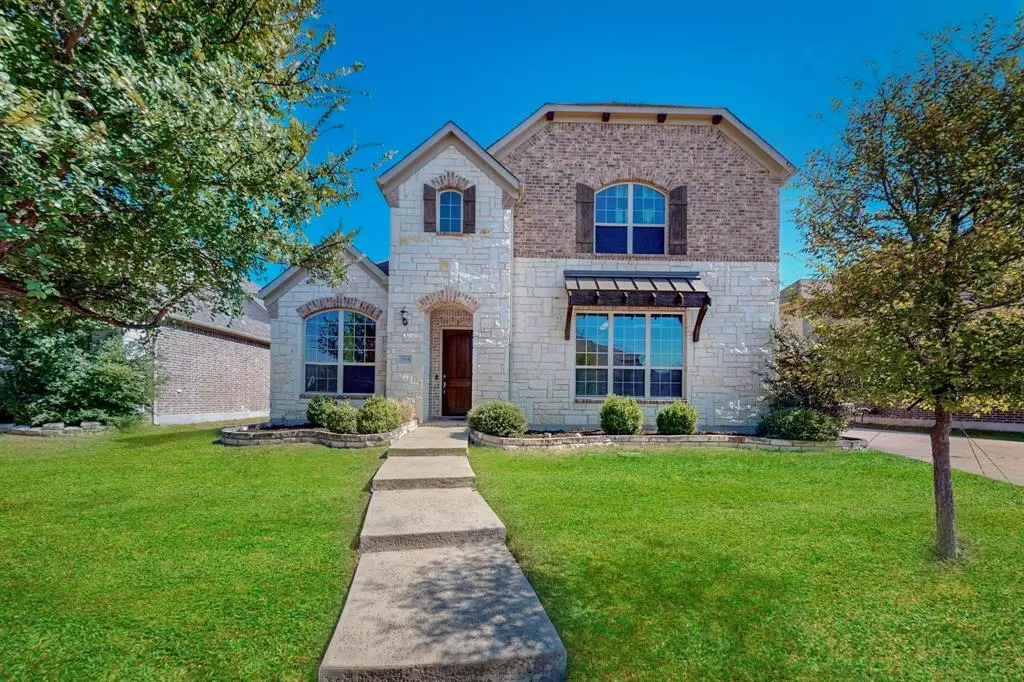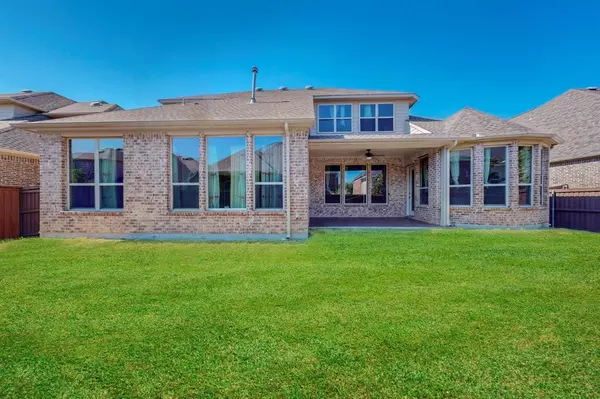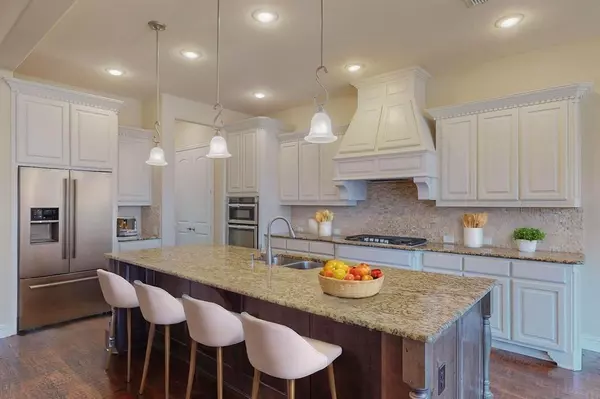
1914 Oak Point Drive Allen, TX 75013
5 Beds
5 Baths
4,236 SqFt
UPDATED:
12/16/2024 11:41 PM
Key Details
Property Type Single Family Home
Sub Type Single Family Residence
Listing Status Active Option Contract
Purchase Type For Sale
Square Footage 4,236 sqft
Price per Sqft $216
Subdivision Landings Ph I
MLS Listing ID 20776012
Bedrooms 5
Full Baths 4
Half Baths 1
HOA Fees $800/ann
HOA Y/N Mandatory
Year Built 2014
Annual Tax Amount $12,735
Lot Size 8,494 Sqft
Acres 0.195
Property Description
The heart of the home is its state-of-the-art kitchen, perfect for culinary enthusiasts, featuring double expansive countertops that offer ample workspace for meal prep and entertaining. Stainless steel appliances and stylish finishes make this a true focal point. Adjacent, the spacious living and dining areas flow seamlessly, providing an ideal layout for gatherings.
This home includes two dedicated offices, perfect for remote work, along with a luxurious loft and theater room, designed for immersive movie nights with friends and family. Bedrooms are all crafted with attention to detail for ultimate relaxation and enjoyment.
Outdoors, a beautifully landscaped backyard with a patio offers a serene space for dining and gatherings. This private oasis enhances the property's overall appeal, making it ideal for both relaxation and entertaining.
The property also boasts a three-car garage with storage and EV charger port, offering extra space for vehicles and additional storage, complemented by a three-car driveway for ample parking. Located within walking distance to Cheatham Elementary School, this home perfectly balances luxury, functionality, and a warm, welcoming ambiance.
Every aspect of this residence, from elegant finishes to practical spaces, has been designed with care, making it an ideal sanctuary for those seeking a luxurious yet comfortable home. This residence seamlessly combines sophistication and convenience, delivering the perfect environment for modern living.
Location
State TX
County Collin
Direction Please see GPS
Rooms
Dining Room 2
Interior
Interior Features Built-in Features
Fireplaces Number 1
Fireplaces Type Other
Appliance Built-in Gas Range
Exterior
Garage Spaces 3.0
Utilities Available City Sewer, City Water
Total Parking Spaces 3
Garage Yes
Building
Story Two
Level or Stories Two
Schools
Elementary Schools Cheatham
High Schools Allen
School District Allen Isd
Others
Ownership withheld







