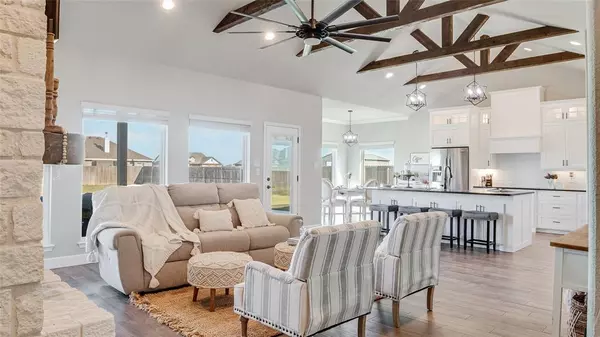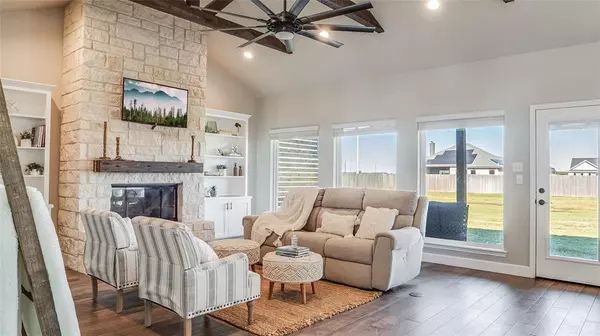
120 Addie Way Tuscola, TX 79562
4 Beds
2 Baths
2,263 SqFt
UPDATED:
12/10/2024 07:55 PM
Key Details
Property Type Single Family Home
Sub Type Single Family Residence
Listing Status Pending
Purchase Type For Sale
Square Footage 2,263 sqft
Price per Sqft $193
Subdivision Rafter T Add
MLS Listing ID 20759773
Style Traditional
Bedrooms 4
Full Baths 2
HOA Y/N None
Year Built 2022
Annual Tax Amount $5,951
Lot Size 0.521 Acres
Acres 0.521
Property Description
Nestled in the heart of Tuscola, this exquisite 4-bedroom, 2-bath residence by My CountrySide Homes offers a perfect blend of comfort and style. Step inside to discover an inviting open-concept living space, highlighted by a grand stone fireplace and flanked by elegant built-in bookshelves. Sunlight pours in through large windows, enhancing the room's warmth and charm.
The kitchen features stylish white cabinets, a practical breakfast bar, and abundant counter space, merging functionality with aesthetic allure. The luxurious primary en-suite invites relaxation, with a spacious soaking tub and separate walk-in shower for ultimate comfort.
Outside, enjoy the expansive backyard complete with a covered patio, ideal for entertaining or unwinding in peace. Experience the elegance of countryside living in a property designed with meticulous attention to detail.
Contact the listing agent today to schedule your private showing and make this beautiful home yours.
Location
State TX
County Taylor
Direction Take US 83/84 towards Tuscola, exit right to US 83, Turn left onto Rafter T Drive, turn right on Addie Way and home will be on the right
Rooms
Dining Room 1
Interior
Interior Features Cable TV Available, Decorative Lighting, Granite Counters, High Speed Internet Available, Open Floorplan, Walk-In Closet(s)
Heating Central, Electric
Cooling Ceiling Fan(s), Central Air, Electric
Flooring Ceramic Tile
Fireplaces Number 1
Fireplaces Type Wood Burning
Appliance Dishwasher, Disposal, Electric Cooktop, Electric Oven, Double Oven
Heat Source Central, Electric
Laundry Electric Dryer Hookup, Utility Room, Full Size W/D Area, Washer Hookup
Exterior
Exterior Feature Covered Patio/Porch
Garage Spaces 2.0
Fence Wood
Utilities Available Aerobic Septic, Co-op Electric, Co-op Water
Roof Type Composition
Total Parking Spaces 2
Garage Yes
Building
Lot Description Interior Lot, Landscaped
Story One
Foundation Slab
Level or Stories One
Structure Type Brick
Schools
Elementary Schools Buffalo Gap
Middle Schools Jim Ned
High Schools Jim Ned
School District Jim Ned Cons Isd
Others
Ownership Roper
Acceptable Financing Cash, Conventional, FHA, VA Loan
Listing Terms Cash, Conventional, FHA, VA Loan







