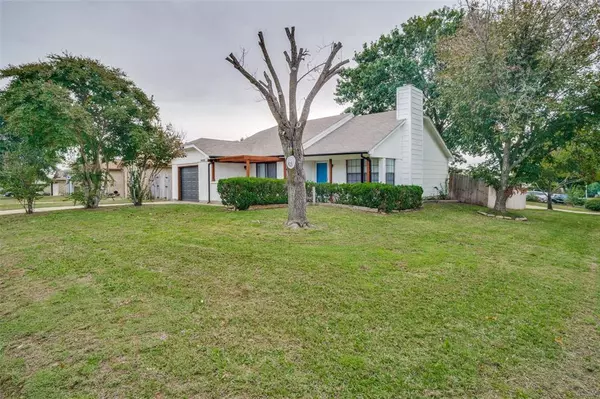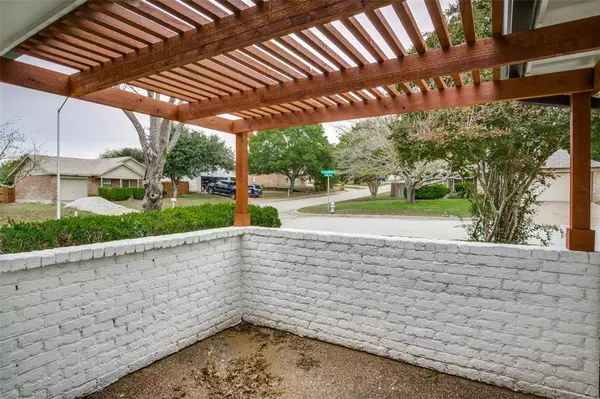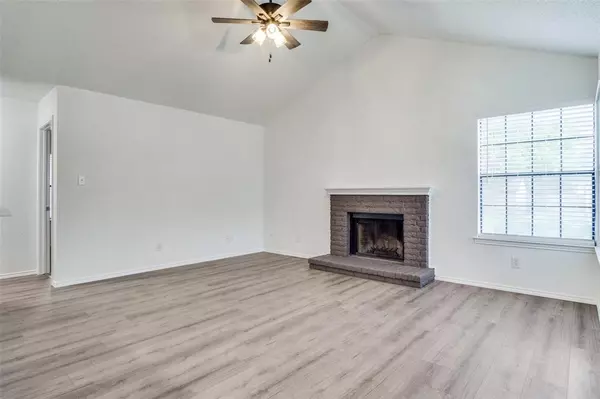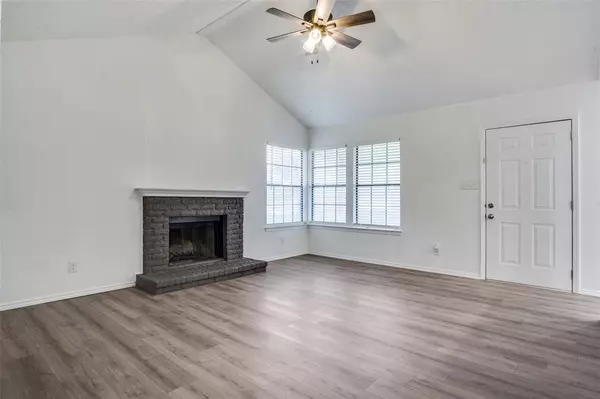
10033 N Suttonwood Drive Fort Worth, TX 76108
3 Beds
2 Baths
1,120 SqFt
UPDATED:
12/12/2024 02:25 PM
Key Details
Property Type Single Family Home
Sub Type Single Family Residence
Listing Status Pending
Purchase Type For Sale
Square Footage 1,120 sqft
Price per Sqft $209
Subdivision Legacy West Add
MLS Listing ID 20771880
Style Traditional,Other
Bedrooms 3
Full Baths 1
Half Baths 1
HOA Y/N None
Year Built 1983
Annual Tax Amount $4,979
Lot Size 6,969 Sqft
Acres 0.16
Property Description
The fully updated kitchen boasts stunning new granite countertops, sleek appliances, and a modern tile backsplash that adds a touch of sophistication. Both bathrooms have been completely remodeled with contemporary finishes, creating a fresh, modern look.
Step outside to enjoy the front pergola or relax on the spacious back deck—perfect for outdoor dining, entertaining, or simply unwinding in your private backyard.
With all these thoughtful updates, this home is move-in ready and offers a perfect blend of modern living and comfort. Schedule your showing today!
Location
State TX
County Tarrant
Direction From West 820, Take White Settlement Rd west, Past Academy Blvd and then make a right on Buffalo Grove Rd. House is to the right, at the next intersection.
Rooms
Dining Room 1
Interior
Interior Features Cable TV Available, Decorative Lighting, Eat-in Kitchen, Granite Counters, High Speed Internet Available, Open Floorplan, Other, Vaulted Ceiling(s), Walk-In Closet(s)
Heating Central, Electric, Fireplace(s)
Cooling Ceiling Fan(s), Central Air, Electric, Roof Turbine(s)
Flooring Carpet, Luxury Vinyl Plank, Tile
Fireplaces Number 1
Fireplaces Type Living Room, Masonry, Wood Burning
Appliance Dishwasher, Disposal, Electric Range, Electric Water Heater
Heat Source Central, Electric, Fireplace(s)
Laundry Electric Dryer Hookup, Utility Room, Full Size W/D Area, Washer Hookup
Exterior
Exterior Feature Awning(s), Covered Deck, Storage
Garage Spaces 1.0
Fence Back Yard, Privacy, Wood
Utilities Available Cable Available, City Sewer, City Water, Electricity Connected, Underground Utilities
Roof Type Composition
Total Parking Spaces 1
Garage Yes
Building
Lot Description Corner Lot, Landscaped, Sprinkler System
Story One
Foundation Slab
Level or Stories One
Structure Type Brick,Wood
Schools
Elementary Schools North
Middle Schools Brewer
High Schools Brewer
School District White Settlement Isd
Others
Ownership Mikal & Jamar Osborne
Acceptable Financing Cash, Conventional, FHA, VA Loan
Listing Terms Cash, Conventional, FHA, VA Loan







