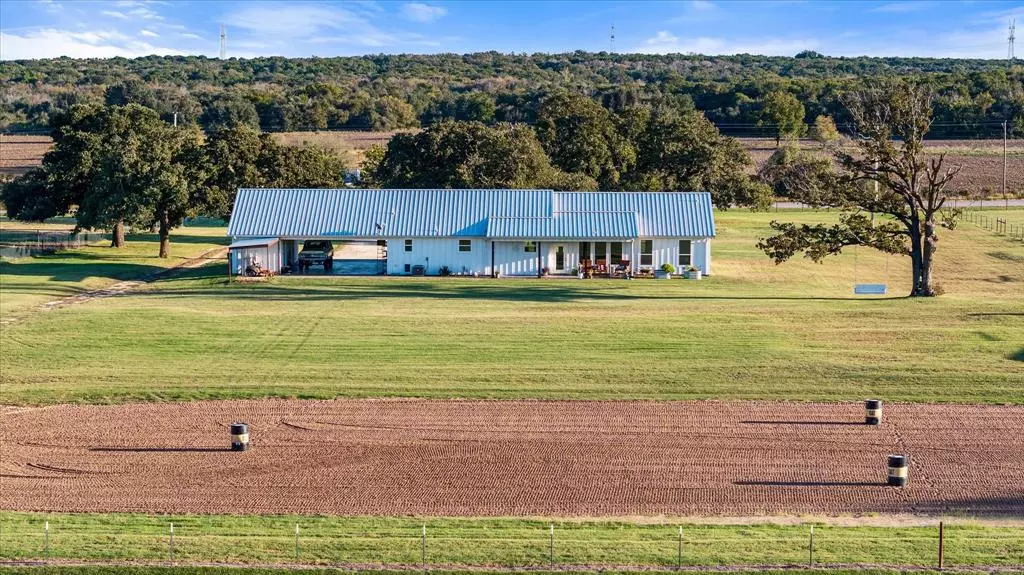GET MORE INFORMATION
$ 715,000
$ 715,000
12275 Fm 205 Stephenville, TX 76401
3 Beds
3 Baths
2,228 SqFt
UPDATED:
Key Details
Sold Price $715,000
Property Type Single Family Home
Sub Type Single Family Residence
Listing Status Sold
Purchase Type For Sale
Square Footage 2,228 sqft
Price per Sqft $320
Subdivision Crockett Crk Estates Ph Ii
MLS Listing ID 20773769
Sold Date 12/31/24
Style Ranch
Bedrooms 3
Full Baths 2
Half Baths 1
HOA Y/N None
Year Built 2020
Annual Tax Amount $6,982
Lot Size 5.210 Acres
Acres 5.21
Property Description
Barn turns out to a separate pasture for the Livestock. This is one of the most comfortable feeling homes I've had the Pleasure to List. It checks every box. Country Living at its best.
Location
State TX
County Erath
Direction 12275 FM 205, GPS Friendly, Approx. 6 miles south out FM 205
Rooms
Dining Room 1
Interior
Interior Features Decorative Lighting, Double Vanity, Granite Counters, Kitchen Island, Open Floorplan, Pantry, Vaulted Ceiling(s), Walk-In Closet(s)
Heating Central, Electric
Cooling Attic Fan, Ceiling Fan(s), Central Air, Electric
Flooring Concrete
Equipment Satellite Dish
Appliance Dishwasher, Disposal, Electric Cooktop, Electric Oven, Electric Water Heater, Microwave, Convection Oven, Double Oven, Vented Exhaust Fan
Heat Source Central, Electric
Laundry Electric Dryer Hookup, Utility Room, Full Size W/D Area, Washer Hookup
Exterior
Carport Spaces 2
Fence Barbed Wire, Cross Fenced, Full, Gate, Wire
Utilities Available Outside City Limits, Overhead Utilities, Phone Available, Septic, Well
Roof Type Metal
Total Parking Spaces 2
Garage No
Building
Lot Description Acreage, Agricultural, Few Trees, Level, Lrg. Backyard Grass, Pasture
Story One
Foundation Slab
Level or Stories One
Structure Type Siding
Schools
Elementary Schools Central
High Schools Stephenvil
School District Stephenville Isd
Others
Restrictions Deed
Ownership Dixon
Acceptable Financing Cash, Conventional, FHA, VA Loan
Listing Terms Cash, Conventional, FHA, VA Loan
Financing Conventional

Bought with Mechelle Tyler • Jake Link Properties, LLC

