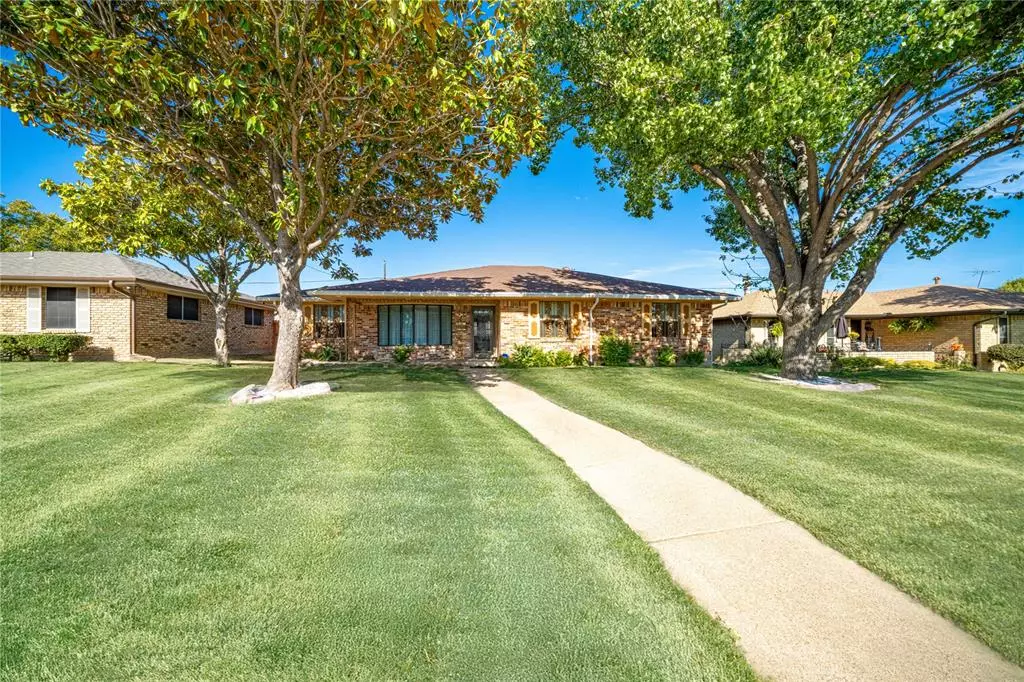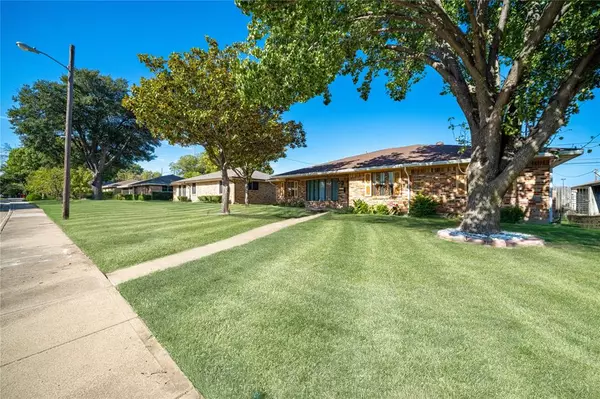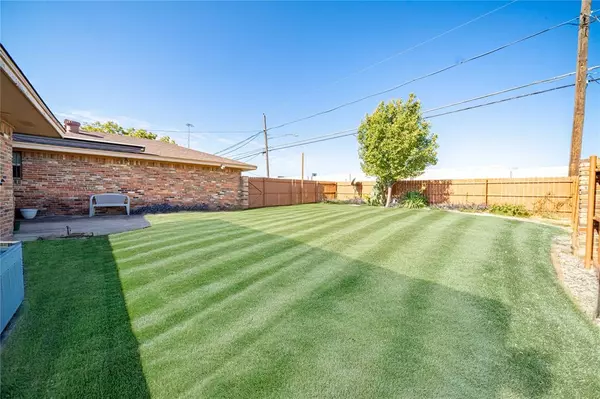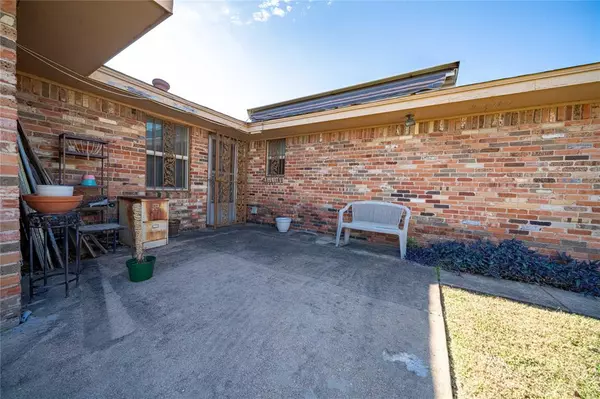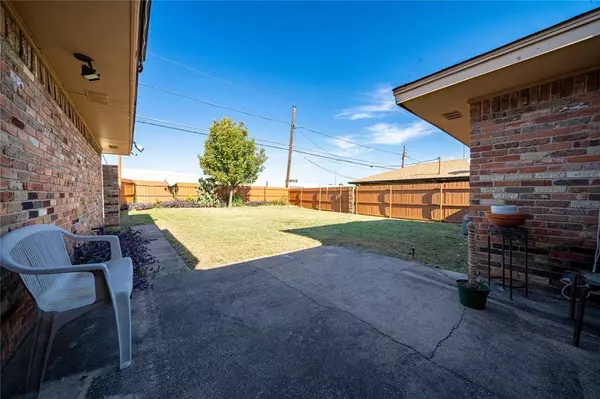
5639 Marblehead Drive Dallas, TX 75232
3 Beds
2 Baths
1,924 SqFt
UPDATED:
12/09/2024 11:06 PM
Key Details
Property Type Single Family Home
Sub Type Single Family Residence
Listing Status Active
Purchase Type For Rent
Square Footage 1,924 sqft
Subdivision Glen Hills
MLS Listing ID 20759032
Style Traditional
Bedrooms 3
Full Baths 2
HOA Y/N None
Year Built 1968
Lot Size 8,015 Sqft
Acres 0.184
Property Description
The formal living and dining rooms exude elegance with marble flooring, a sparkling chandelier, and crown molding throughout. The kitchen is a chef’s dream, featuring sleek grey cabinets with custom pull-out drawers, granite countertops, a 5-burner gas stove, and a refrigerator. Enjoy meals in the charming breakfast nook, which features a built-in hutch.
The cozy den is ideal for relaxation with a wood-burning fireplace and rich hardwood floors. The primary bedroom offers a spa-like experience with travertine floors and tile in the en-suite bathroom. It also has a jacuzzi tub that works wonders for relaxation. All bedrooms are generously sized, with the option to convert the bookshelves in the secondary bedroom back into a closet.
Energy-efficient solar panels, a sprinkler system, and a security system are included, adding both convenience and peace of mind. The beautifully landscaped yard completes this exceptional home, making it perfect for both indoor and outdoor living.
Don’t miss out on this incredible leasing opportunity!
Location
State TX
County Dallas
Direction Take 67S to Hampton Rd. Turn left and turn on Reynoldston Ln. Turn left on Marblehead Drive and the home will be on to your left.
Rooms
Dining Room 2
Interior
Interior Features Cable TV Available, Chandelier, Flat Screen Wiring, Granite Counters, High Speed Internet Available, Pantry, Walk-In Closet(s)
Heating Central, Electric
Cooling Central Air, Electric
Flooring Ceramic Tile, Hardwood, Marble, Travertine Stone
Fireplaces Number 1
Fireplaces Type Wood Burning
Appliance Dishwasher, Disposal, Gas Cooktop, Gas Oven, Refrigerator
Heat Source Central, Electric
Laundry Electric Dryer Hookup, Utility Room, Full Size W/D Area, Washer Hookup
Exterior
Garage Spaces 2.0
Fence Back Yard, Fenced
Utilities Available City Sewer, City Water, Electricity Available, Sewer Available
Roof Type Composition
Total Parking Spaces 2
Garage Yes
Building
Lot Description Few Trees, Interior Lot, Landscaped, Sprinkler System, Subdivision
Story One
Foundation Slab
Level or Stories One
Structure Type Brick
Schools
Elementary Schools Turneradel
Middle Schools Atwell
High Schools Carter
School District Dallas Isd
Others
Pets Allowed Yes, Breed Restrictions
Restrictions None
Ownership Ask Agent
Pets Allowed Yes, Breed Restrictions



