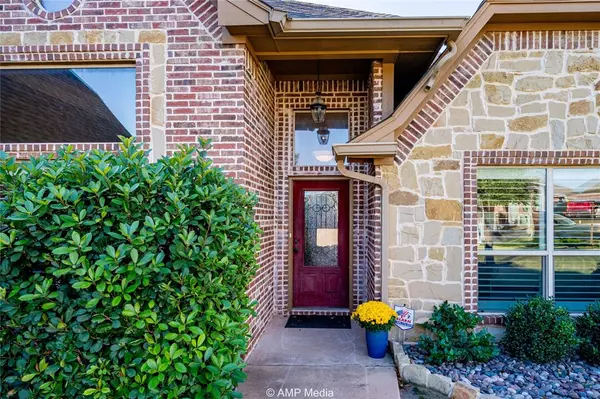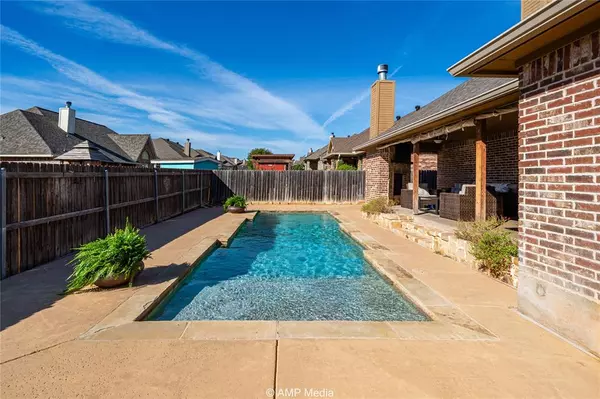
4425 High Sierra Abilene, TX 79606
4 Beds
3 Baths
2,340 SqFt
UPDATED:
11/02/2024 07:37 PM
Key Details
Property Type Single Family Home
Sub Type Single Family Residence
Listing Status Active
Purchase Type For Sale
Square Footage 2,340 sqft
Price per Sqft $192
Subdivision Bella Vista Add
MLS Listing ID 20768530
Style Traditional
Bedrooms 4
Full Baths 3
HOA Y/N None
Year Built 2012
Annual Tax Amount $8,626
Lot Size 10,062 Sqft
Acres 0.231
Property Description
Inside, you'll appreciate the exquisite details throughout, including a striking stone fireplace, custom-crafted woodwork, and impressive barrel and vaulted ceilings. The great room is flowing with natural light and features a gorgeous wood-burning fireplace and 12-foot vaulted ceilings.
The modern kitchen is a chef's dream, separated from the great room by a granite breakfast bar. It showcases custom cabinetry, luxurious granite countertops, a double oven, and a large walk-in pantry.
The spacious master suite offers a peaceful retreat, complete with a jetted tub, an oversized double-head shower, and a large walk-in closet for all your storage needs. The other rooms are good sized and an additional bonus room upstairs can serve as a fourth bedroom, complete with its own bath, providing extra space and versatility.
Step outside to a backyard designed for enjoyment, featuring a sundeck pool, an outdoor kitchen, and a cozy covered living space equipped with a wood-burning fireplace—perfect for watching football games or entertaining friends year-round. The sports pool is also ideal for an afternoon volleyball game.
Additional amenities include a workshop with electricity and extra trailer parking, providing ample room for hobbies or storage needs. Don’t miss out on this incredible opportunity!
Location
State TX
County Taylor
Direction From US HWY 83-84 turn west onto FM 707 approximately 2 miles to Thompson Way. Turn south and drive 2 blocks to High Sierra. This home is the 4th house on the left. A sign is present.
Rooms
Dining Room 1
Interior
Interior Features Built-in Features, Cable TV Available, Chandelier, Eat-in Kitchen, Flat Screen Wiring, Granite Counters, High Speed Internet Available, Natural Woodwork, Open Floorplan, Walk-In Closet(s)
Heating Central, Electric
Cooling Ceiling Fan(s), Central Air, Electric
Flooring Carpet, Ceramic Tile
Fireplaces Number 2
Fireplaces Type Living Room, Metal, Stone, Wood Burning
Appliance Dishwasher, Disposal, Electric Oven, Double Oven, Vented Exhaust Fan
Heat Source Central, Electric
Laundry Electric Dryer Hookup, Utility Room, Full Size W/D Area, Washer Hookup
Exterior
Exterior Feature Attached Grill, Built-in Barbecue, Covered Patio/Porch, Rain Gutters, Lighting, Outdoor Grill, Outdoor Kitchen, Outdoor Living Center
Garage Spaces 2.0
Fence Back Yard, Wood
Pool Gunite, In Ground, Outdoor Pool, Private, Pump, Sport
Utilities Available Asphalt, Cable Available, City Sewer, City Water, Curbs, Electricity Connected, Individual Water Meter
Roof Type Composition
Total Parking Spaces 2
Garage Yes
Private Pool 1
Building
Lot Description Few Trees, Level, Oak
Story Two
Foundation Slab
Level or Stories Two
Structure Type Brick,Rock/Stone
Schools
Elementary Schools Wylie West
High Schools Wylie
School District Wylie Isd, Taylor Co.
Others
Ownership Sanders
Acceptable Financing 1031 Exchange, Cash, Conventional, FHA, VA Loan
Listing Terms 1031 Exchange, Cash, Conventional, FHA, VA Loan







