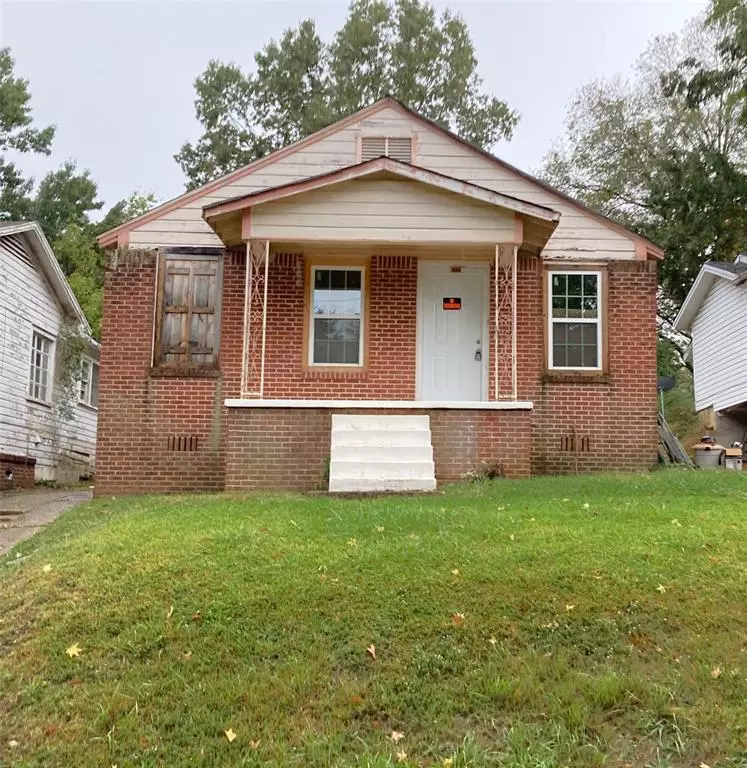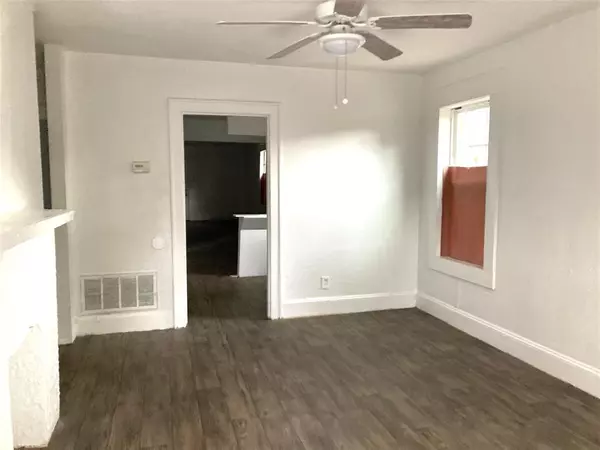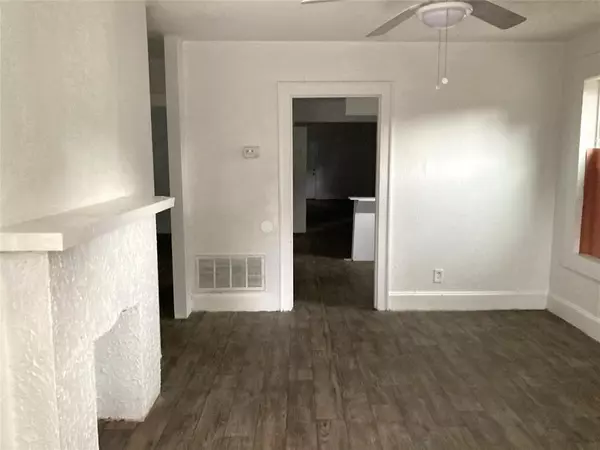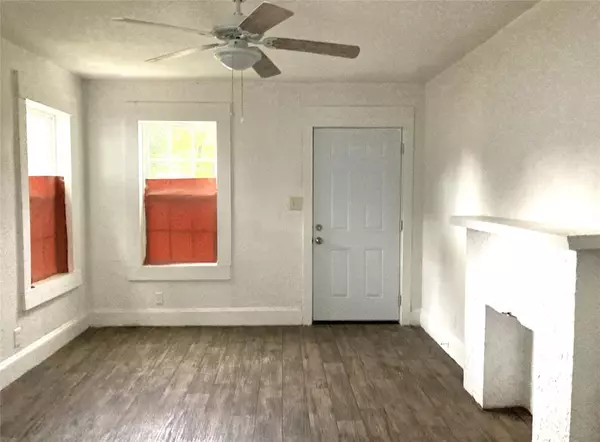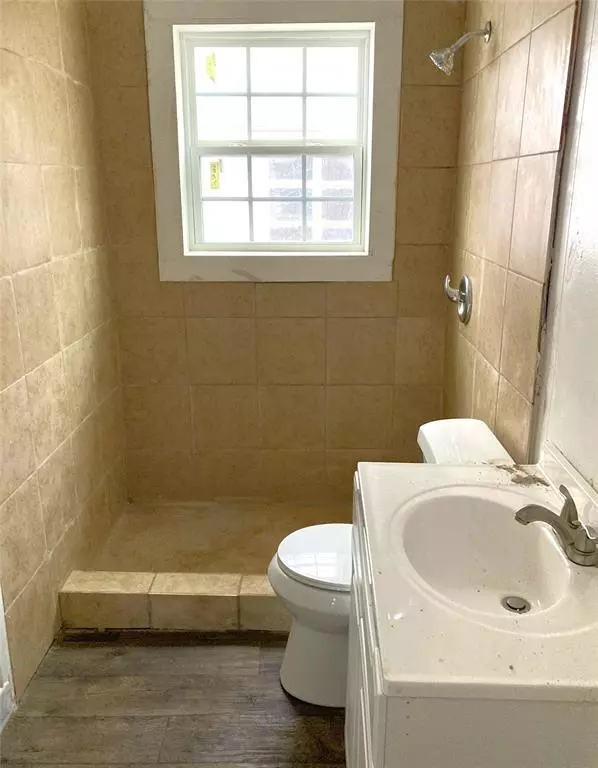
2941 Poland Street Shreveport, LA 71103
3 Beds
1 Bath
1,500 SqFt
UPDATED:
12/02/2024 06:14 PM
Key Details
Property Type Single Family Home
Sub Type Single Family Residence
Listing Status Active
Purchase Type For Sale
Square Footage 1,500 sqft
Price per Sqft $26
Subdivision Washington Sub
MLS Listing ID 20768602
Bedrooms 3
Full Baths 1
HOA Y/N None
Year Built 1965
Lot Size 5,401 Sqft
Acres 0.124
Lot Dimensions 40' x 136'
Property Description
Location
State LA
County Caddo
Direction Use GPS.
Rooms
Dining Room 1
Interior
Interior Features Cable TV Available, Decorative Lighting, Eat-in Kitchen, High Speed Internet Available, Open Floorplan, Pantry
Heating Central, Electric
Cooling Ceiling Fan(s), Central Air, Electric
Flooring Hardwood, Simulated Wood
Fireplaces Number 1
Fireplaces Type Decorative
Appliance Electric Water Heater, Plumbed For Gas in Kitchen
Heat Source Central, Electric
Laundry Electric Dryer Hookup, Utility Room, Full Size W/D Area, Washer Hookup
Exterior
Exterior Feature Storage
Utilities Available Cable Available, City Sewer, City Water, Concrete, Curbs, Electricity Connected, Individual Gas Meter, Individual Water Meter, Natural Gas Available, Phone Available, Sidewalk
Roof Type Shingle
Garage No
Building
Story One
Foundation Pillar/Post/Pier
Level or Stories One
Structure Type Brick
Schools
Elementary Schools Caddo Isd Schools
Middle Schools Caddo Isd Schools
High Schools Caddo Isd Schools
School District Caddo Psb
Others
Ownership NA
Acceptable Financing 1031 Exchange, Cash, Conventional
Listing Terms 1031 Exchange, Cash, Conventional



