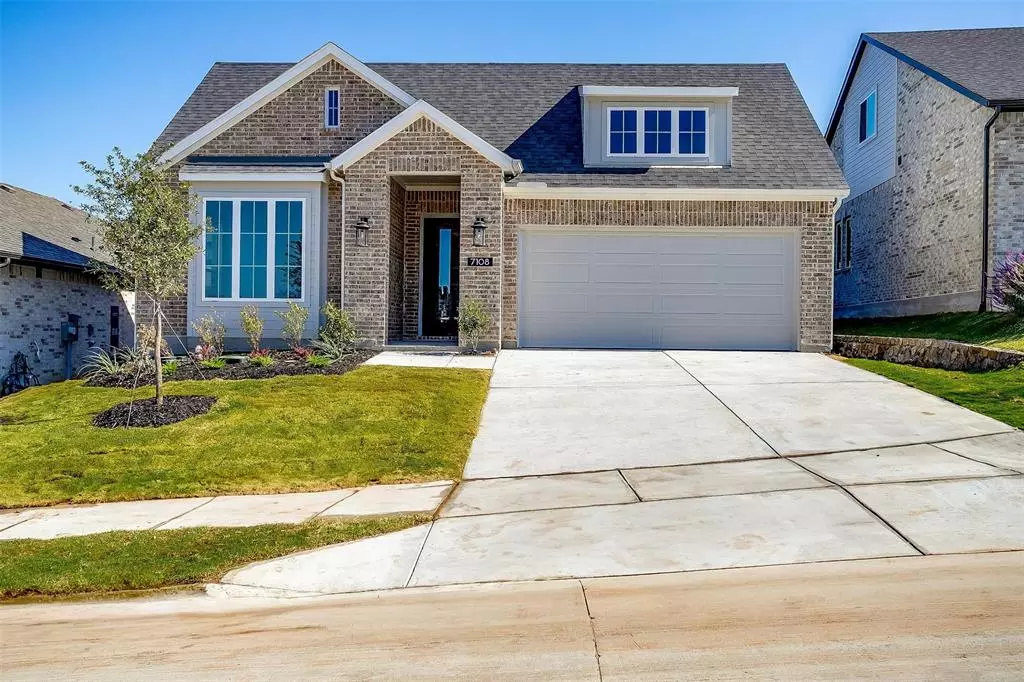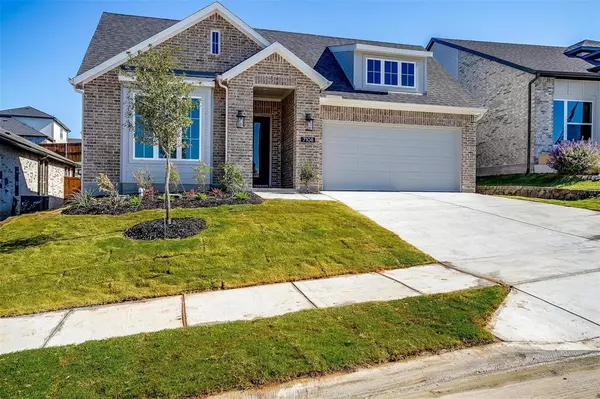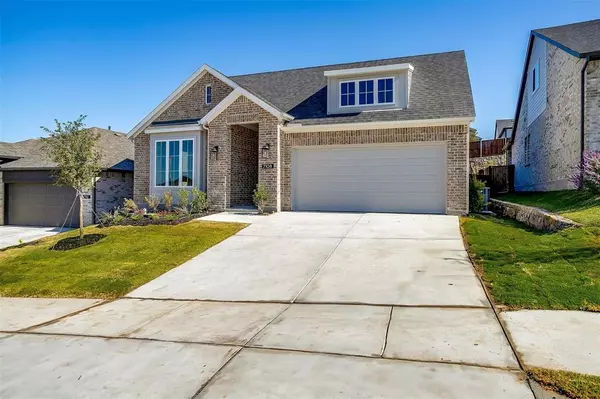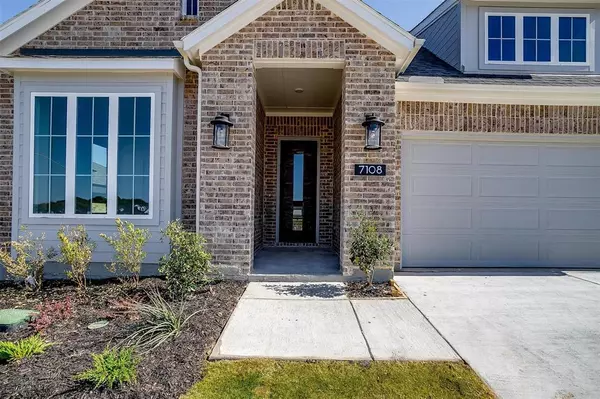
7108 Intrepid Drive Fort Worth, TX 76179
3 Beds
2 Baths
1,800 SqFt
UPDATED:
12/11/2024 08:39 PM
Key Details
Property Type Single Family Home
Sub Type Single Family Residence
Listing Status Active
Purchase Type For Sale
Square Footage 1,800 sqft
Price per Sqft $238
Subdivision Talon Hill
MLS Listing ID 20766578
Bedrooms 3
Full Baths 2
HOA Fees $650/ann
HOA Y/N Mandatory
Year Built 2024
Lot Size 6,838 Sqft
Acres 0.157
Property Description
With 1761 square feet of thoughtfully designed living space, the open-concept layout is ideal for both relaxation and entertaining. The modern kitchen is a chef’s dream, featuring quartz countertops, sleek stainless steel appliances, a spacious island, and plenty of storage. It flows seamlessly into the bright and inviting living area, where large windows fill the space with natural light, creating an airy and welcoming ambiance.
The private owner’s suite is a true retreat, boasting a luxurious en-suite bathroom complete with dual sinks, a soaking tub, a separate shower, and a large walk-in closet. The additional bedrooms are well-sized and versatile, perfect for family, guests, or a home office.
Step outside to enjoy the covered patio and fully fenced backyard, perfect for outdoor gatherings, gardening, or simply relaxing in the fresh air. The surrounding neighborhood provides a serene and family-friendly environment with nearby parks, walking trails.
The location is unbeatable, with convenient access to Eagle Mountain Lake, shopping, dining, and top-rated schools. Major highways are just minutes away, making commutes and travel a breeze while still allowing you to enjoy the tranquility of this beautiful neighborhood.
This home is more than just a place to live; it’s an opportunity to build a life you love. Schedule your private showing today and experience the best of Talon Hills living!
Location
State TX
County Tarrant
Direction Model address is 6933 Talon Drive Fort Worth TX 76179
Rooms
Dining Room 1
Interior
Interior Features Cable TV Available, Eat-in Kitchen, Flat Screen Wiring, Granite Counters, High Speed Internet Available, Pantry, Smart Home System, Walk-In Closet(s)
Heating Central
Cooling Central Air, Electric
Appliance Dishwasher, Disposal, Gas Cooktop, Gas Water Heater, Microwave, Plumbed For Gas in Kitchen, Tankless Water Heater
Heat Source Central
Exterior
Garage Spaces 2.0
Utilities Available City Sewer, City Water
Total Parking Spaces 2
Garage Yes
Building
Story One
Level or Stories One
Schools
Elementary Schools Lake Country
Middle Schools Creekview
High Schools Boswell
School District Eagle Mt-Saginaw Isd
Others
Ownership Graham Hart Home Builder
Acceptable Financing Cash, Conventional, FHA, VA Loan
Listing Terms Cash, Conventional, FHA, VA Loan







