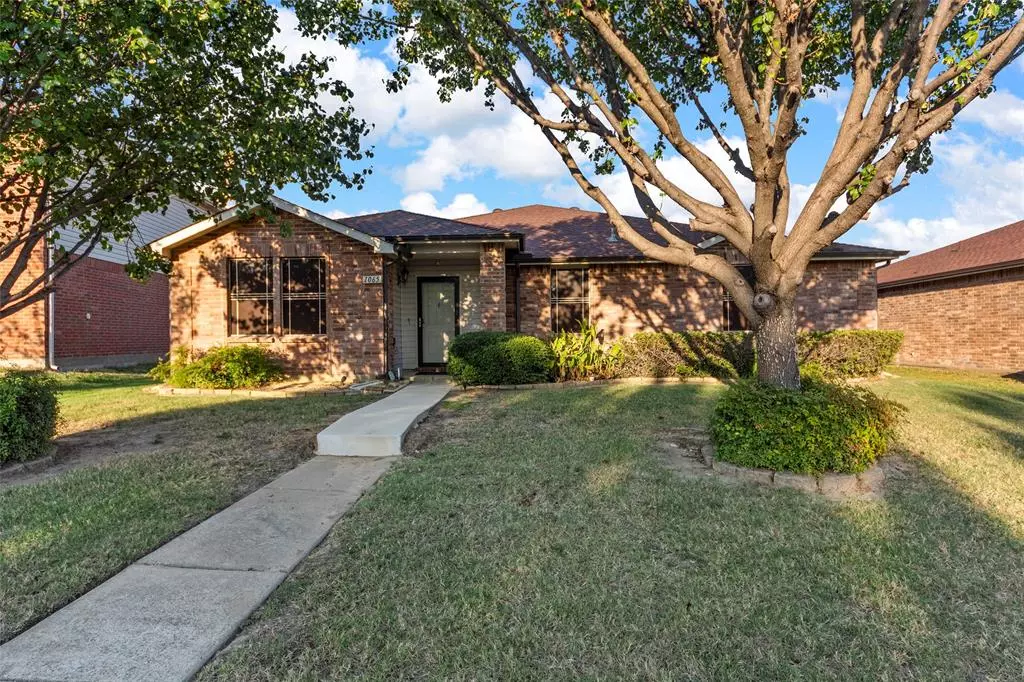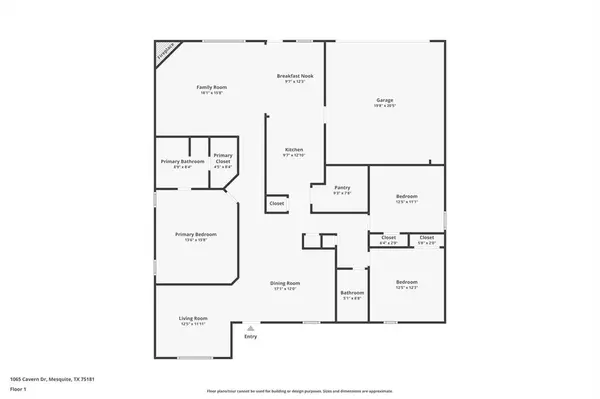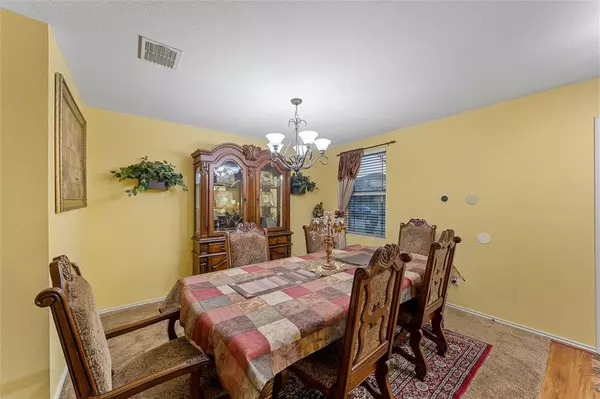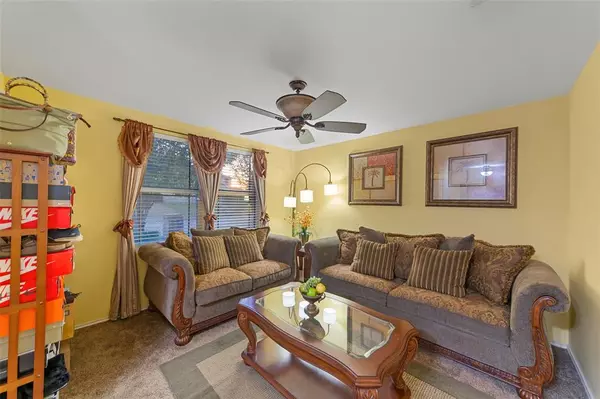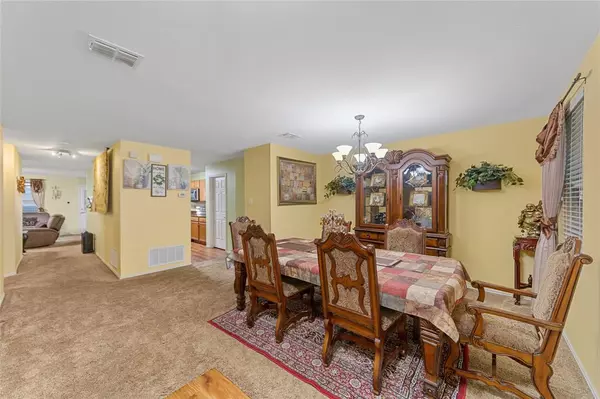
1065 Cavern Drive Mesquite, TX 75181
3 Beds
2 Baths
1,934 SqFt
UPDATED:
11/17/2024 09:34 PM
Key Details
Property Type Single Family Home
Sub Type Single Family Residence
Listing Status Active
Purchase Type For Sale
Square Footage 1,934 sqft
Price per Sqft $173
Subdivision Hills At Tealwood Ph 03
MLS Listing ID 20759163
Bedrooms 3
Full Baths 2
HOA Fees $96/qua
HOA Y/N Mandatory
Year Built 2005
Annual Tax Amount $7,870
Lot Size 8,189 Sqft
Acres 0.188
Property Description
Step inside to discover a spacious, open-concept living area filled with natural light. The kitchen boasts ample cabinetry, and a breakfast nook, making it ideal for casual meals or family gatherings. The primary bedroom is a serene retreat with a large closet and ensuite bathroom, while the two additional bedrooms are well-sized and versatile, perfect for family members, and guests.
Outdoors, the covered deck extends your living space, offering a cozy spot to enjoy the fresh air or host BBQs no matter the weather. The custom driveway gate with remote enhances curb appeal while providing peace of mind and easy access to the backyard.
Additional features include a two-car garage, storage shed, and proximity to local schools, shopping, and dining options. This home truly has it all—comfort, style, and convenience.
New roof 2024
Don’t miss the opportunity and schedule a showing today!
Location
State TX
County Dallas
Community Park, Sidewalks
Direction FROM 635 SOUTH, EXIT BRUTON AND GO LEFT. RIGHT ON PIONEER,LEFT ON MCKENZIE RD, LEFT ONTO CAVERN DR
Rooms
Dining Room 2
Interior
Interior Features Cable TV Available, High Speed Internet Available, Pantry
Heating Central, Electric
Cooling Central Air, Electric
Flooring Carpet, Vinyl, Wood
Fireplaces Number 1
Fireplaces Type Wood Burning
Appliance Dishwasher, Disposal, Electric Cooktop, Electric Oven, Microwave
Heat Source Central, Electric
Laundry Electric Dryer Hookup, Washer Hookup
Exterior
Exterior Feature Covered Deck, Rain Gutters
Garage Spaces 2.0
Fence Fenced, Wood
Community Features Park, Sidewalks
Utilities Available City Sewer, City Water
Roof Type Composition,Shingle
Garage Yes
Building
Story One
Foundation Slab
Level or Stories One
Structure Type Brick
Schools
Elementary Schools Gentry
Middle Schools Agnew
High Schools Mesquite
School District Mesquite Isd
Others
Ownership Richard Laco & Jackilyn Laco



