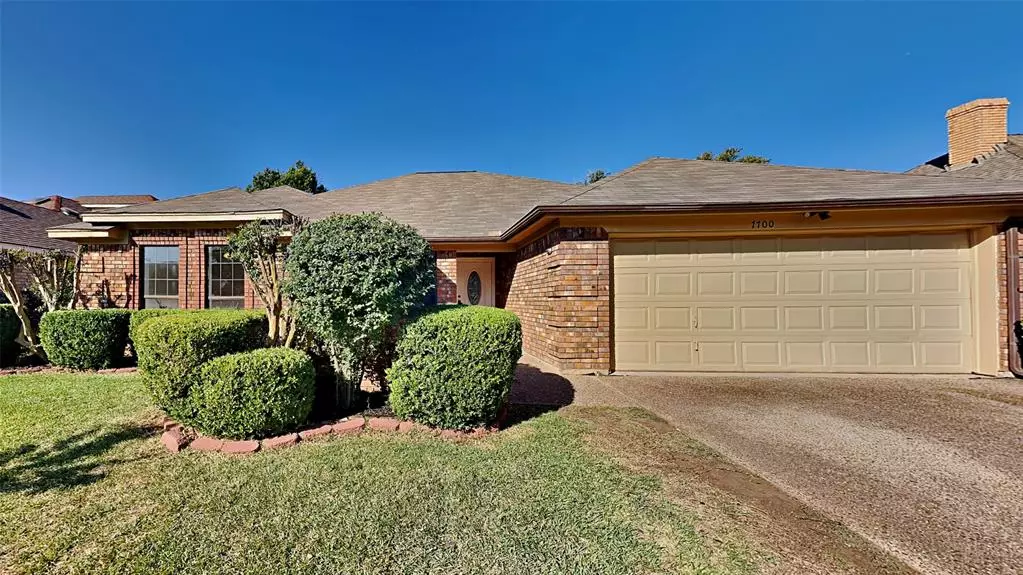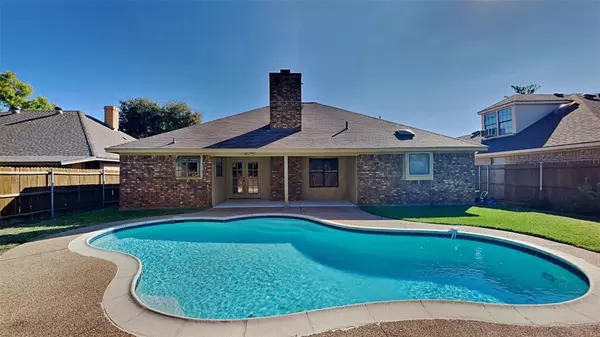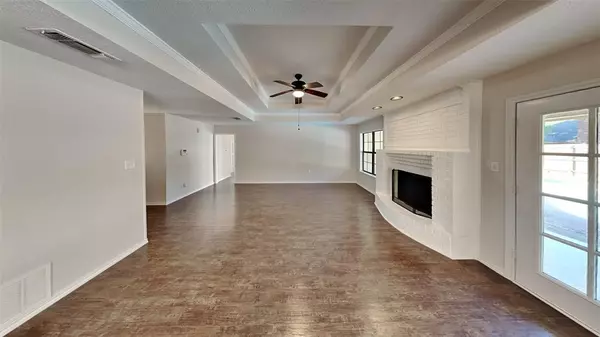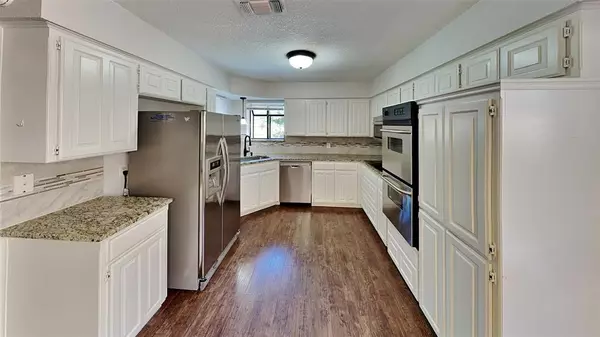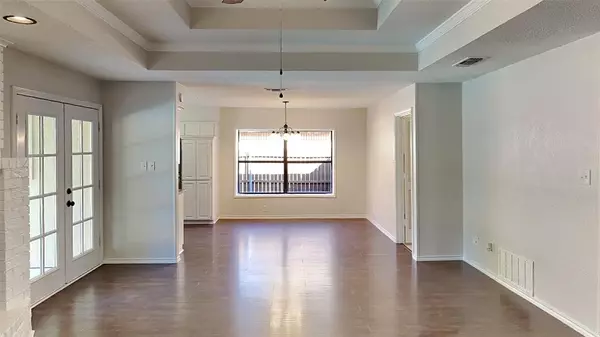
7700 Harmony Drive Fort Worth, TX 76133
3 Beds
2 Baths
1,627 SqFt
UPDATED:
11/09/2024 11:04 PM
Key Details
Property Type Single Family Home
Sub Type Single Family Residence
Listing Status Active
Purchase Type For Sale
Square Footage 1,627 sqft
Price per Sqft $190
Subdivision Meadows Add
MLS Listing ID 20759527
Style Traditional
Bedrooms 3
Full Baths 2
HOA Y/N None
Year Built 1985
Annual Tax Amount $8,170
Lot Size 6,359 Sqft
Acres 0.146
Property Description
Location
State TX
County Tarrant
Direction From Chisholm Trail Pkwy go east on Sycamore School Road then right on Harmony
Rooms
Dining Room 1
Interior
Interior Features Cable TV Available, Double Vanity, Granite Counters, High Speed Internet Available, Pantry, Vaulted Ceiling(s), Walk-In Closet(s)
Heating Central, Electric, Heat Pump
Cooling Ceiling Fan(s), Central Air, Electric
Flooring Carpet, Ceramic Tile
Fireplaces Number 1
Fireplaces Type Family Room
Appliance Dishwasher, Disposal, Electric Cooktop, Electric Oven, Microwave, Double Oven
Heat Source Central, Electric, Heat Pump
Laundry Electric Dryer Hookup, Utility Room, Full Size W/D Area, Washer Hookup
Exterior
Exterior Feature Covered Patio/Porch, Rain Gutters
Garage Spaces 2.0
Fence Wood
Pool In Ground, Private
Utilities Available City Sewer, City Water
Roof Type Composition
Total Parking Spaces 2
Garage Yes
Private Pool 1
Building
Lot Description Interior Lot, Landscaped, Subdivision
Story One
Foundation Slab
Level or Stories One
Structure Type Brick
Schools
Elementary Schools Hazel Harvey Peace
Middle Schools Wedgwood
High Schools Southwest
School District Fort Worth Isd
Others
Ownership See offer instructions



