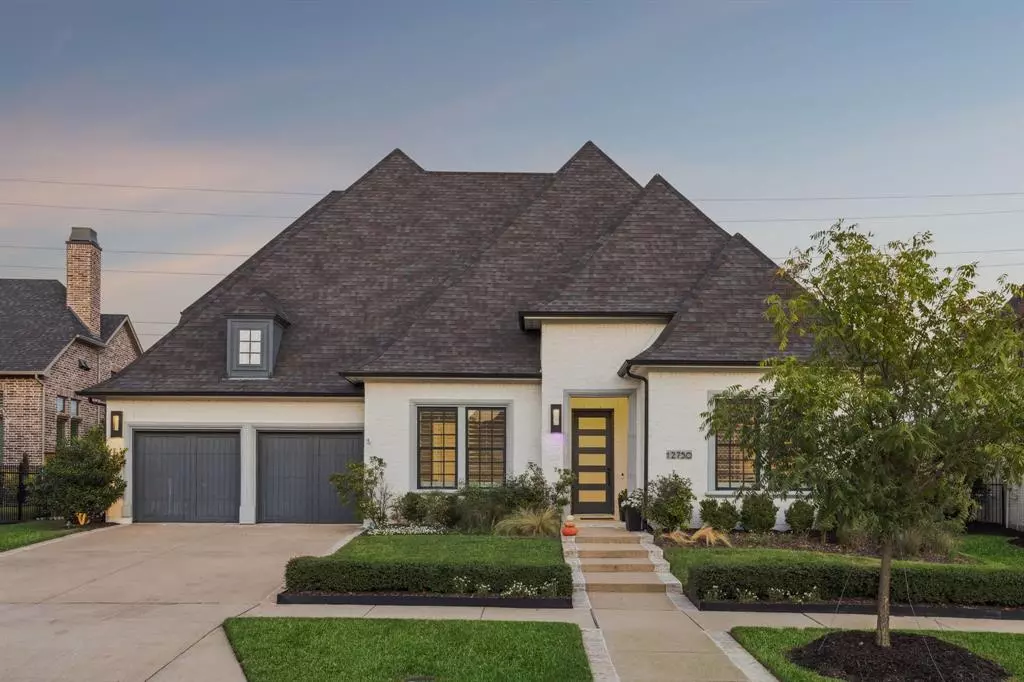GET MORE INFORMATION
$ 1,499,990
$ 1,499,990
12750 Timber Crossing Drive Frisco, TX 75033
4 Beds
5 Baths
4,042 SqFt
UPDATED:
Key Details
Sold Price $1,499,990
Property Type Single Family Home
Sub Type Single Family Residence
Listing Status Sold
Purchase Type For Sale
Square Footage 4,042 sqft
Price per Sqft $371
Subdivision Newman Village
MLS Listing ID 20761349
Sold Date 01/06/25
Style French,Tudor
Bedrooms 4
Full Baths 4
Half Baths 1
HOA Fees $150
HOA Y/N Mandatory
Year Built 2017
Annual Tax Amount $16,859
Lot Size 0.275 Acres
Acres 0.275
Property Description
Outside, a private oasis awaits. The resort-style pool invites relaxation, with a pool house offering extra space for entertaining or hosting guests. Surrounded by lush landscaping, the outdoor living space is designed for ultimate leisure with a covered patio perfect for al fresco dining.
Each of the four bedrooms offers luxurious en-suite bathrooms and ample closet space, providing the perfect balance of privacy and comfort. The primary suite is a sanctuary of its own, featuring a spa-inspired bath with dual vanities, a soaking tub, and a spacious walk-in shower. With the added security of living in a gated community, residents enjoy peace of mind along with exclusive access to private amenities.
This home is the epitome of refined living, combining elegance, comfort, and functionality in a truly remarkable setting.
Location
State TX
County Denton
Community Club House, Community Pool, Gated, Tennis Court(S)
Direction North on DNT, exit Eldorado Pkwy and head west. Go past Legacy Drive and turn Right on Lenox Lane; check in with security guard; continue on Lenox, Right onto San Gabriel, Left of River Hill, Right on Longwood, Left on Timberwood. There is NO sign in the yard
Rooms
Dining Room 2
Interior
Interior Features Cable TV Available, Chandelier, Decorative Lighting, Eat-in Kitchen, High Speed Internet Available, Pantry, Walk-In Closet(s)
Heating Central
Cooling Central Air
Flooring Hardwood
Fireplaces Number 1
Fireplaces Type Gas Logs, Gas Starter
Appliance Built-in Gas Range, Built-in Refrigerator, Commercial Grade Range, Dishwasher, Disposal, Gas Water Heater, Microwave, Double Oven
Heat Source Central
Exterior
Exterior Feature Barbecue, Built-in Barbecue, Covered Patio/Porch, Rain Gutters, Outdoor Grill, Outdoor Kitchen, Outdoor Living Center, Private Yard
Garage Spaces 3.0
Fence Back Yard, Brick, Wood
Pool Gunite, In Ground, Pool/Spa Combo, Water Feature
Community Features Club House, Community Pool, Gated, Tennis Court(s)
Utilities Available City Sewer, City Water, Community Mailbox, Electricity Connected
Total Parking Spaces 3
Garage Yes
Private Pool 1
Building
Lot Description Level
Story One and One Half
Level or Stories One and One Half
Structure Type Brick
Schools
Elementary Schools Newman
Middle Schools Trent
High Schools Memorial
School District Frisco Isd
Others
Ownership see agent
Acceptable Financing Cash, Conventional, FHA, VA Loan
Listing Terms Cash, Conventional, FHA, VA Loan
Financing Conventional

Bought with Jeff Davids • Ebby Halliday Realtors

