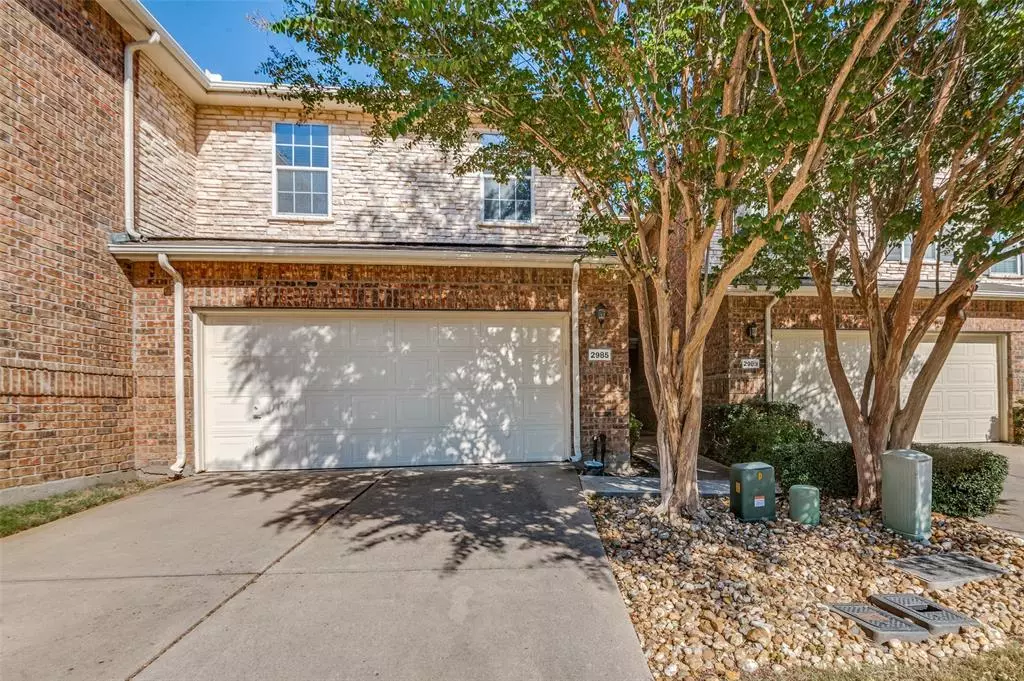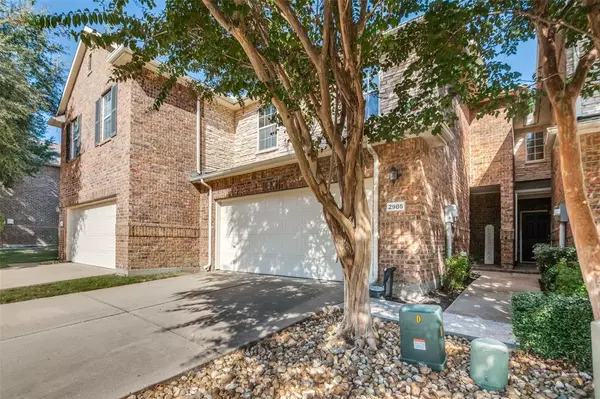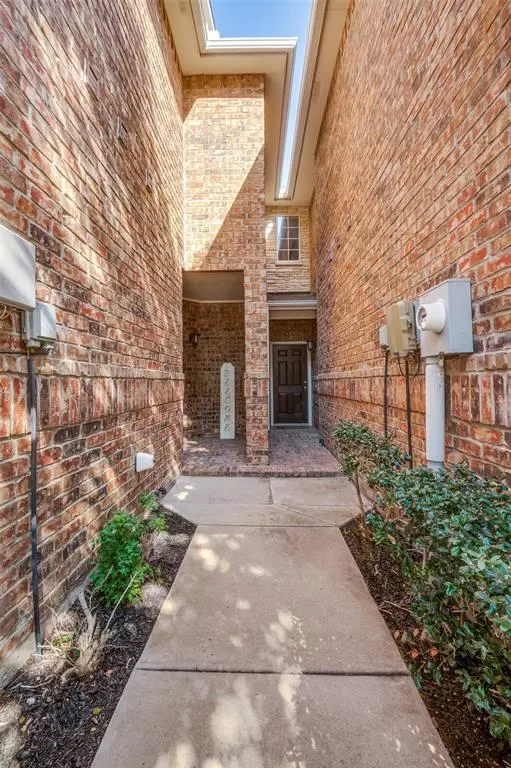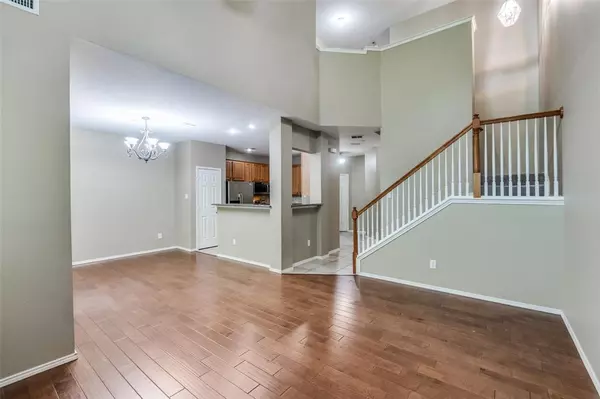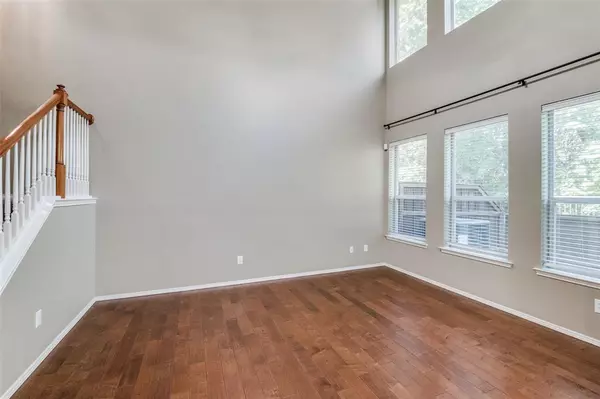
2985 Muirfield Drive Lewisville, TX 75067
3 Beds
3 Baths
1,698 SqFt
UPDATED:
12/16/2024 01:12 AM
Key Details
Property Type Townhouse
Sub Type Townhouse
Listing Status Active
Purchase Type For Sale
Square Footage 1,698 sqft
Price per Sqft $234
Subdivision Enclaves At Silver Creek
MLS Listing ID 20750933
Bedrooms 3
Full Baths 2
Half Baths 1
HOA Fees $300/mo
HOA Y/N Mandatory
Year Built 2003
Annual Tax Amount $6,548
Lot Size 4,443 Sqft
Acres 0.102
Property Description
Location
State TX
County Dallas
Direction State Hwy 121 to Ridgemont Drive. Turn right onto Inverness. Turn right onto Muirfield Drive. You will enter through the gate, code will be provided with showing confirmation.
Rooms
Dining Room 1
Interior
Interior Features Cathedral Ceiling(s), Chandelier, Decorative Lighting, Granite Counters, High Speed Internet Available, Walk-In Closet(s)
Heating Central, Electric
Cooling Ceiling Fan(s), Central Air, Electric
Flooring Carpet, Ceramic Tile, Laminate, Luxury Vinyl Plank
Equipment Other
Appliance Dishwasher, Disposal, Dryer, Electric Cooktop, Electric Oven, Microwave, Refrigerator, Washer
Heat Source Central, Electric
Laundry Utility Room, Full Size W/D Area
Exterior
Garage Spaces 2.0
Fence Back Yard, Fenced, Gate, Wood
Utilities Available Cable Available, City Sewer, City Water, Concrete, Curbs, Sidewalk, Underground Utilities
Roof Type Composition,Shingle
Total Parking Spaces 2
Garage Yes
Building
Lot Description Adjacent to Greenbelt, Interior Lot, Many Trees, Subdivision
Story Two
Foundation Slab
Level or Stories Two
Structure Type Brick,Rock/Stone,Siding
Schools
Elementary Schools Dentoncree
Middle Schools Coppellnor
High Schools Coppell
School District Coppell Isd
Others
Restrictions Deed
Ownership Mantena
Acceptable Financing Cash, Conventional, FHA
Listing Terms Cash, Conventional, FHA
Special Listing Condition Aerial Photo, Deed Restrictions



