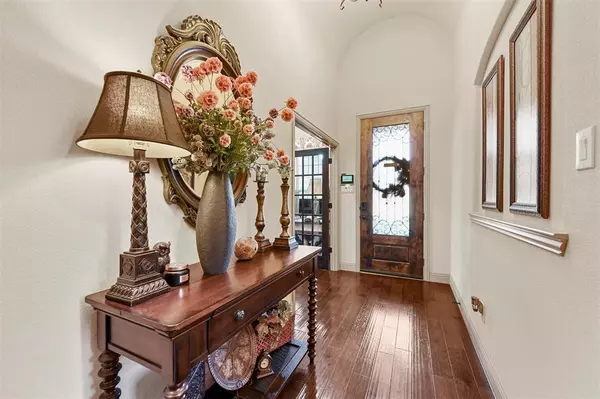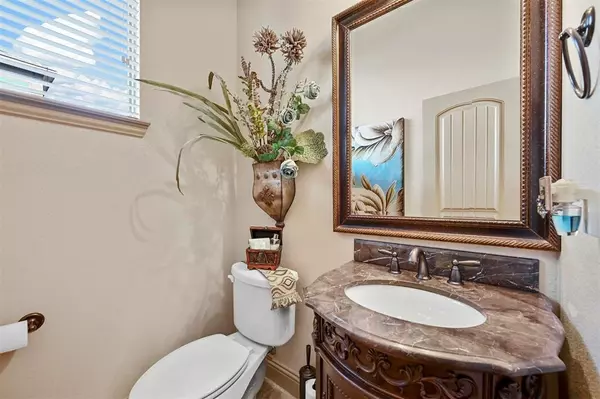
816 Silver Creek Drive Desoto, TX 75115
3 Beds
3 Baths
2,625 SqFt
UPDATED:
11/24/2024 12:16 AM
Key Details
Property Type Single Family Home
Sub Type Single Family Residence
Listing Status Active
Purchase Type For Sale
Square Footage 2,625 sqft
Price per Sqft $190
Subdivision Silver Creek Meadows Ph 01
MLS Listing ID 20760141
Style Traditional
Bedrooms 3
Full Baths 2
Half Baths 1
HOA Fees $450/ann
HOA Y/N Mandatory
Year Built 2015
Annual Tax Amount $10,642
Lot Size 0.303 Acres
Acres 0.303
Property Description
The private backyard oasis is a true standout, featuring a tiered arrangement with a 12x18 outdoor living and kitchen area. This space boasts a brick wood-burning fireplace, perfect for chilly fall evenings, a built-in propane grill and fridge, and a pergola cover - an ideal destination for entertaining. A short stroll down the full sidewalk leads to a Manhattan Diamond Thermospa and a 25-ft deck with remote-controlled lighting, providing a second outdoor living area. Additional upgrades include new gutters, a new roof, top-tier drainage, a Premier Rainsoft system, an indoor filtered water system, solar panels, and a privacy solar screen with remote access.
This move-in ready home is the perfect forever home!
Location
State TX
County Dallas
Direction USE GPS
Rooms
Dining Room 2
Interior
Interior Features Built-in Features, Cable TV Available, Chandelier, Decorative Lighting, Eat-in Kitchen, Granite Counters, High Speed Internet Available, Kitchen Island, Open Floorplan, Pantry, Vaulted Ceiling(s), Walk-In Closet(s)
Heating Central, ENERGY STAR Qualified Equipment, Fireplace(s), Natural Gas, Solar
Cooling Ceiling Fan(s), Central Air, Electric, ENERGY STAR Qualified Equipment
Flooring Carpet, Ceramic Tile, Hardwood
Fireplaces Number 2
Fireplaces Type Brick, Electric, Family Room, Gas Logs, Living Room, Outside, Stone, Wood Burning
Appliance Dishwasher, Disposal, Gas Oven, Gas Range, Microwave, Water Softener
Heat Source Central, ENERGY STAR Qualified Equipment, Fireplace(s), Natural Gas, Solar
Laundry Electric Dryer Hookup, Utility Room, Full Size W/D Area, Washer Hookup
Exterior
Exterior Feature Attached Grill, Built-in Barbecue, Covered Deck, Covered Patio/Porch, Gas Grill, Rain Gutters, Lighting, Outdoor Kitchen, Other
Garage Spaces 3.0
Fence Back Yard, Fenced, Gate, Privacy, Wood, Wrought Iron
Utilities Available Asphalt, Cable Available, City Sewer, Electricity Connected, Individual Gas Meter, Individual Water Meter, Phone Available, Sewer Available, Underground Utilities
Roof Type Composition,Shingle
Total Parking Spaces 3
Garage Yes
Building
Lot Description Greenbelt, Interior Lot, Landscaped, Many Trees, Other, Sprinkler System, Subdivision
Story One
Foundation Slab
Level or Stories One
Structure Type Brick,Rock/Stone
Schools
Elementary Schools Young
Middle Schools Desoto West
High Schools Desoto
School District Desoto Isd
Others
Ownership Owner of Record
Acceptable Financing Cash, Conventional, FHA, VA Loan
Listing Terms Cash, Conventional, FHA, VA Loan
Special Listing Condition Phase I Complete, Phase II Complete, Utility Easement







