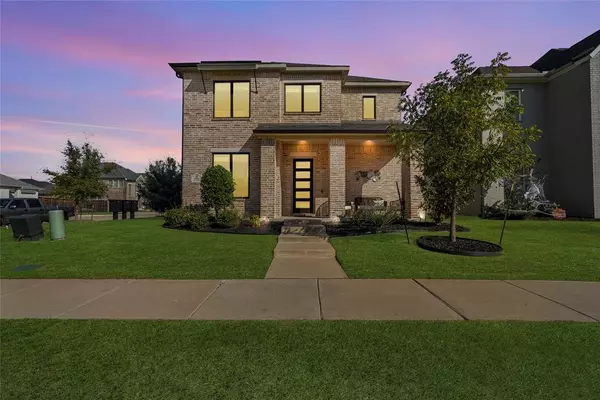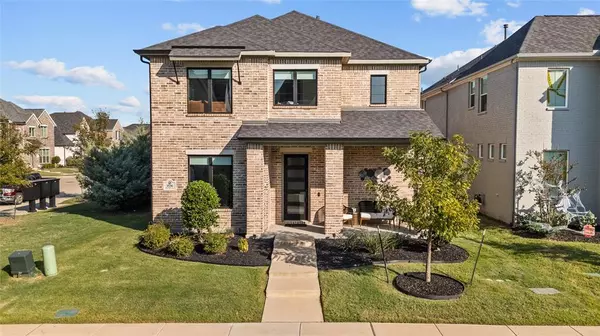
3536 E Cheney Avenue Celina, TX 75009
4 Beds
4 Baths
3,088 SqFt
UPDATED:
12/07/2024 09:04 PM
Key Details
Property Type Single Family Home
Sub Type Single Family Residence
Listing Status Active
Purchase Type For Sale
Square Footage 3,088 sqft
Price per Sqft $207
Subdivision Light Farms The Brenham Neighborhood
MLS Listing ID 20756298
Style Traditional
Bedrooms 4
Full Baths 4
HOA Fees $125/mo
HOA Y/N Mandatory
Year Built 2020
Annual Tax Amount $15,144
Lot Size 4,748 Sqft
Acres 0.109
Property Description
Step into your new life at 3536 E Cheney, where every corner of this home tells a story of comfort, style, and convenience. Built by Shaddock Homes in 2020, this 4-bedroom, 4-bathroom gem is where your family’s next chapter begins. From the moment you enter, you’ll be greeted by the open-concept layout and a gourmet kitchen that begs to be the center of every gathering. Whether you’re whipping up your favorite dish or just chatting with the family, the marble countertops and oversized island make it easy to feel right at home.
The living room, bathed in natural light, is ideal for anything from lazy Sundays to game nights with friends. And don’t even get me started on the master suite—it’s your personal retreat. With a free-standing tub and a walk-in closet that could double as a dressing room, it’s designed for ultimate relaxation.
Upstairs, there’s room for everyone to spread out. The kids will love having their own space with the game room and two bedrooms, while the conveniently located laundry room saves you the headache of endless trips up and down the stairs.
Beyond the home, Light Farms is all about lifestyle. Imagine spending weekends by the pool, walking the trails, or enjoying community events—all with Prosper ISD’s top-tier schools just a short walk away.
So, what do you think? Are you ready to make this house your home? Schedule a tour today and start imagining life at 3536 E Cheney!
Location
State TX
County Collin
Community Club House, Community Pool, Curbs, Fitness Center, Greenbelt, Park, Pickle Ball Court, Playground, Pool, Restaurant, Sidewalks, Tennis Court(S)
Direction GPS
Rooms
Dining Room 1
Interior
Interior Features Cable TV Available, Central Vacuum, Decorative Lighting, Double Vanity, Flat Screen Wiring, Kitchen Island, Pantry, Walk-In Closet(s)
Heating Central
Cooling Ceiling Fan(s), Central Air
Fireplaces Number 1
Fireplaces Type Den
Appliance Dishwasher, Disposal, Gas Cooktop, Microwave
Heat Source Central
Exterior
Garage Spaces 2.0
Fence Back Yard, Fenced, Wrought Iron
Community Features Club House, Community Pool, Curbs, Fitness Center, Greenbelt, Park, Pickle Ball Court, Playground, Pool, Restaurant, Sidewalks, Tennis Court(s)
Utilities Available City Sewer, City Water
Roof Type Composition
Total Parking Spaces 2
Garage Yes
Building
Story Two
Level or Stories Two
Schools
Elementary Schools Light Farms
Middle Schools Reynolds
High Schools Prosper
School District Prosper Isd
Others
Ownership G
Acceptable Financing Cash, Conventional, FHA, VA Loan
Listing Terms Cash, Conventional, FHA, VA Loan







