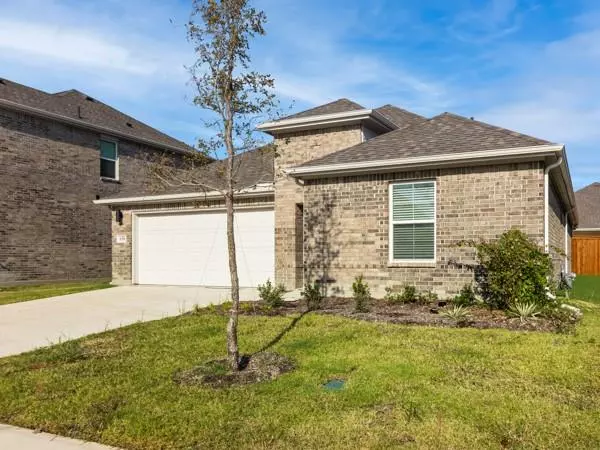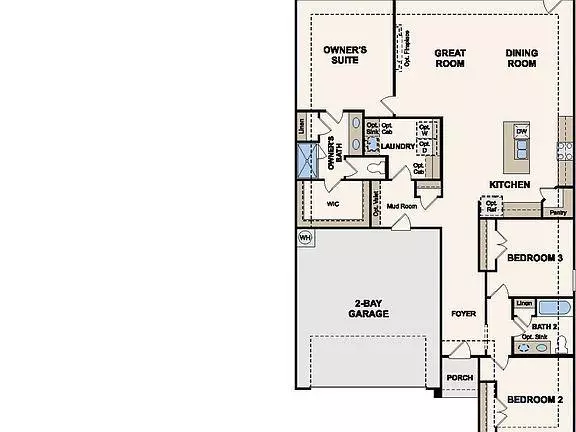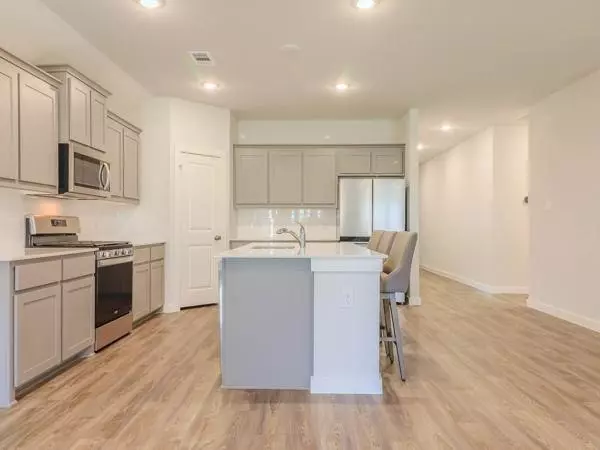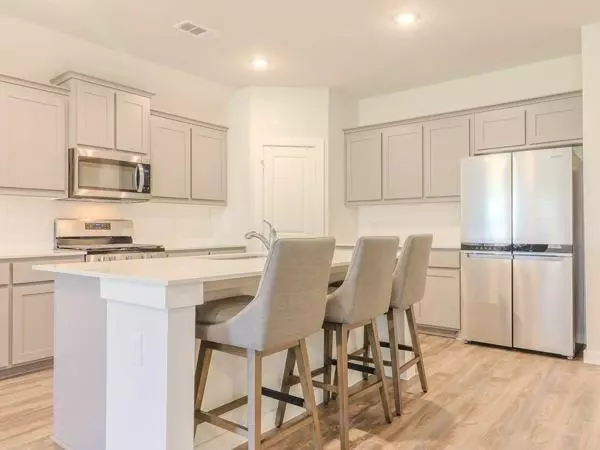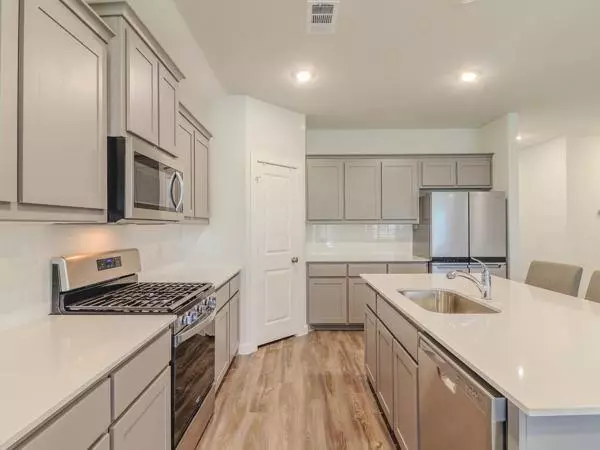
630 Cari Lane Forney, TX 75126
3 Beds
2 Baths
1,827 SqFt
UPDATED:
12/04/2024 05:48 PM
Key Details
Property Type Single Family Home
Sub Type Single Family Residence
Listing Status Active
Purchase Type For Sale
Square Footage 1,827 sqft
Price per Sqft $169
Subdivision Overland Grove Ph 5A
MLS Listing ID 20751419
Style Contemporary/Modern
Bedrooms 3
Full Baths 2
HOA Fees $425
HOA Y/N Mandatory
Year Built 2024
Annual Tax Amount $1,447
Lot Size 6,272 Sqft
Acres 0.144
Property Description
In this stunning 3-bedroom, 2-bath home 2-car garage. As you step inside, a long foyer guides you into open-concept layout, a spacious great room that merges with an elegant kitchen. Featuring a large center island, walk-in pantry, and a delightful dining area with direct backyard access
The private owner's suite is a true retreat, a large walk-in closet, an en-suite bath, with a walk-in shower and dual sinks. Two additional bedrooms share a full hall bath. A functional laundry room and a convenient mudroom complete the interior. Seller had home built and then only lived there for 2 months. Located in the desirable Overland Grove community, benefit from fantastic amenities and a low 2.2 tax rate, free from MUD or PID. Enjoy proximity to OB Johnson Elementary School within walking distance.
Location
State TX
County Kaufman
Community Club House, Community Pool, Fitness Center, Jogging Path/Bike Path, Lake, Park, Playground, Pool, Racquet Ball, Sidewalks
Direction East on I 20 to FM 740 exit, turn left onto FM 740 and the Oakland Grove community is on the left.
Rooms
Dining Room 1
Interior
Interior Features Cable TV Available, Decorative Lighting, Double Vanity, Flat Screen Wiring, Granite Counters, High Speed Internet Available, Kitchen Island, Open Floorplan, Pantry, Smart Home System, Wired for Data
Heating Central, Electric, Heat Pump
Flooring Carpet, Ceramic Tile, Wood
Appliance Dishwasher, Disposal, Gas Cooktop, Gas Oven, Microwave
Heat Source Central, Electric, Heat Pump
Laundry Electric Dryer Hookup, Utility Room, Full Size W/D Area, Washer Hookup, On Site
Exterior
Garage Spaces 2.0
Carport Spaces 2
Fence Wood
Community Features Club House, Community Pool, Fitness Center, Jogging Path/Bike Path, Lake, Park, Playground, Pool, Racquet Ball, Sidewalks
Utilities Available Cable Available, City Sewer, City Water, Concrete, Curbs
Roof Type Composition
Total Parking Spaces 2
Garage Yes
Building
Lot Description Landscaped
Story One
Foundation Slab
Level or Stories One
Structure Type Brick
Schools
Elementary Schools Johnson
Middle Schools Warren
High Schools Forney
School District Forney Isd
Others
Restrictions Deed
Ownership See Agent
Acceptable Financing Cash, Conventional, FHA, USDA Loan
Listing Terms Cash, Conventional, FHA, USDA Loan
Special Listing Condition Aerial Photo



