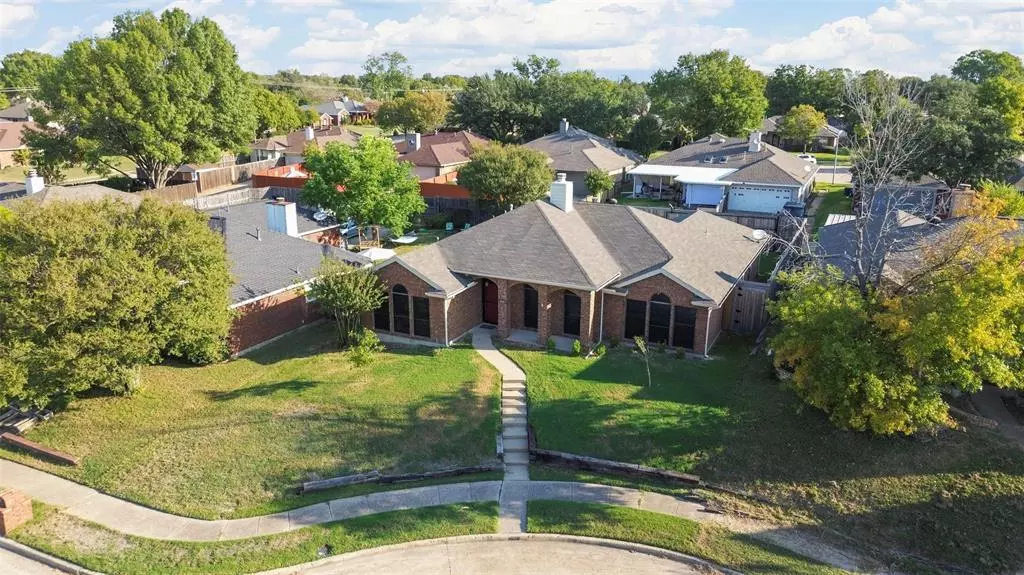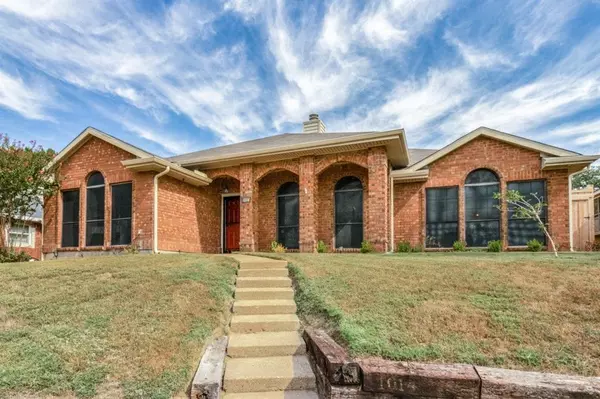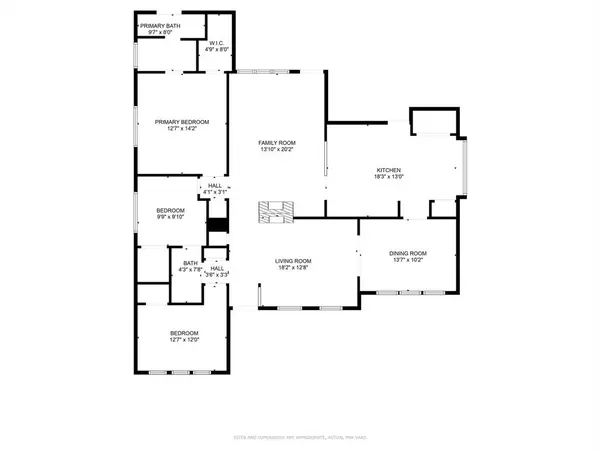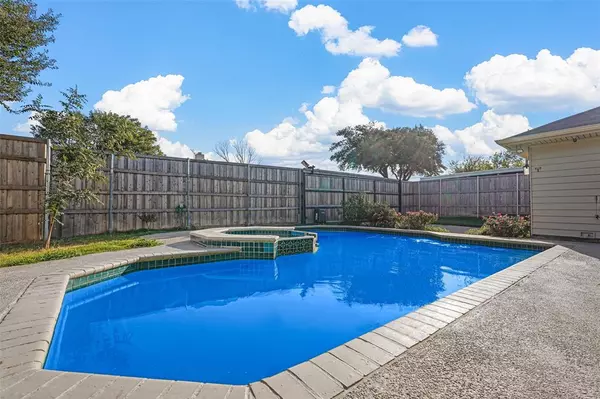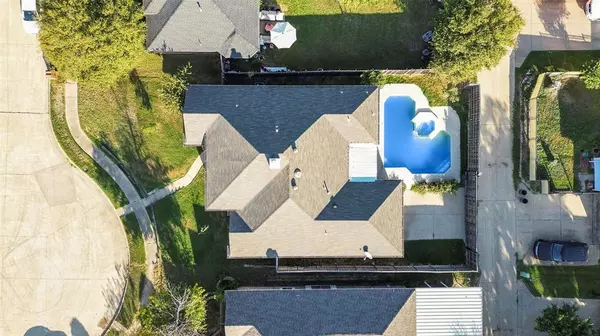
1014 Fairview Court Mesquite, TX 75181
3 Beds
2 Baths
1,769 SqFt
OPEN HOUSE
Sun Dec 15, 1:00pm - 3:00pm
UPDATED:
12/15/2024 09:04 PM
Key Details
Property Type Single Family Home
Sub Type Single Family Residence
Listing Status Active
Purchase Type For Sale
Square Footage 1,769 sqft
Price per Sqft $191
Subdivision Valleycreek Ph 02
MLS Listing ID 20749133
Style Traditional
Bedrooms 3
Full Baths 2
HOA Y/N None
Year Built 1986
Annual Tax Amount $6,205
Lot Size 7,448 Sqft
Acres 0.171
Property Description
Location
State TX
County Dallas
Direction East on Valleycreek from Pioneer Dr, Right on Creekside, Left on Briargate, Right on Fairview. Home at the end of the cul-de-sac.
Rooms
Dining Room 1
Interior
Interior Features Cable TV Available, Decorative Lighting, Double Vanity, Dry Bar, Eat-in Kitchen, Pantry, Walk-In Closet(s)
Heating Central, Fireplace(s)
Cooling Ceiling Fan(s), Central Air
Flooring Carpet, Ceramic Tile, Laminate
Fireplaces Number 1
Fireplaces Type Brick, Gas, Gas Logs, See Through Fireplace
Appliance Built-in Gas Range, Dishwasher, Disposal, Gas Cooktop, Gas Oven
Heat Source Central, Fireplace(s)
Laundry Electric Dryer Hookup, Washer Hookup
Exterior
Exterior Feature Covered Patio/Porch, Gas Grill, Rain Gutters
Garage Spaces 2.0
Fence Wood
Pool In Ground, Pool/Spa Combo
Utilities Available City Sewer, City Water, Natural Gas Available
Roof Type Composition,Shingle
Total Parking Spaces 2
Garage Yes
Private Pool 1
Building
Story One
Foundation Slab
Level or Stories One
Structure Type Brick
Schools
Elementary Schools Gentry
Middle Schools Agnew
High Schools Horn
School District Mesquite Isd
Others
Ownership Gurski
Acceptable Financing Cash, Conventional, FHA, VA Loan
Listing Terms Cash, Conventional, FHA, VA Loan
Special Listing Condition Aerial Photo



