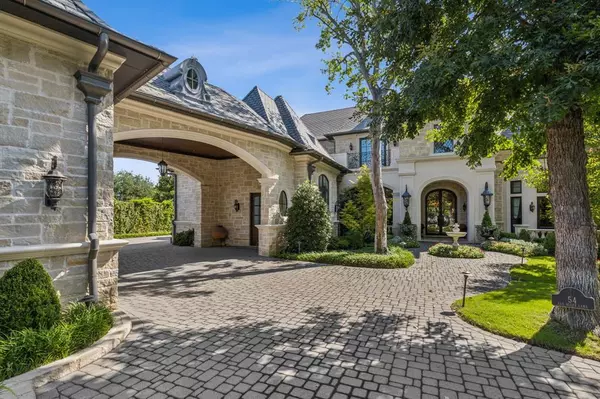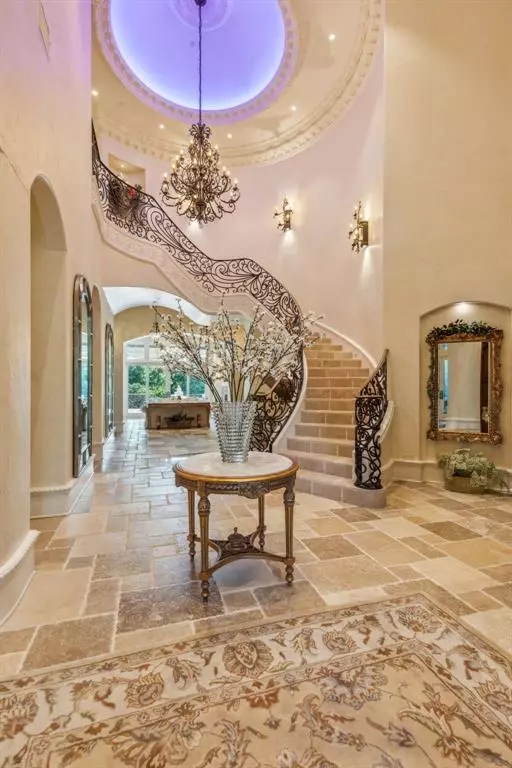
54 Ash Bluff Lane Dallas, TX 75248
5 Beds
7 Baths
7,937 SqFt
UPDATED:
10/14/2024 06:34 PM
Key Details
Property Type Single Family Home
Sub Type Single Family Residence
Listing Status Active
Purchase Type For Sale
Square Footage 7,937 sqft
Price per Sqft $938
Subdivision Glen Abbey-Ash Bluff 02
MLS Listing ID 20744050
Style French
Bedrooms 5
Full Baths 6
Half Baths 1
HOA Fees $5,700/ann
HOA Y/N Mandatory
Year Built 2016
Annual Tax Amount $106,178
Lot Size 1.067 Acres
Acres 1.067
Property Description
Outside, a private backyard oasis awaits with a large covered patio, sparkling 40' pool, oversized hot tub, waterfall and infinity wall, enveloped in lush landscaping. This exceptional residence provides unparalleled quality, timeless elegance, and luxury living.
Location
State TX
County Dallas
Community Club House, Curbs, Gated, Guarded Entrance, Jogging Path/Bike Path, Perimeter Fencing
Direction Dallas Tollway to Keller Springs East.; Left into the Glen Abbey community; Stop at the Guard House to entrance permission.
Rooms
Dining Room 2
Interior
Interior Features Built-in Features, Built-in Wine Cooler, Cable TV Available, Cedar Closet(s), Chandelier, Decorative Lighting, Eat-in Kitchen, Elevator, High Speed Internet Available, Kitchen Island, Natural Woodwork, Open Floorplan, Paneling, Pantry, Smart Home System, Sound System Wiring, Vaulted Ceiling(s), Walk-In Closet(s), Wet Bar
Heating Central, Fireplace(s), Natural Gas, Zoned
Cooling Ceiling Fan(s), Central Air, Zoned
Flooring Hardwood, Stone
Fireplaces Number 6
Fireplaces Type Gas, Gas Logs, Gas Starter, Great Room, Library, Master Bedroom, Outside, Stone
Equipment Air Purifier, Generator
Appliance Built-in Gas Range, Built-in Refrigerator, Dishwasher, Disposal, Microwave, Convection Oven, Tankless Water Heater, Warming Drawer
Heat Source Central, Fireplace(s), Natural Gas, Zoned
Laundry Utility Room, Full Size W/D Area
Exterior
Exterior Feature Attached Grill, Balcony, Built-in Barbecue, Covered Deck, Covered Patio/Porch, Fire Pit, Garden(s), Gas Grill, Rain Gutters, Lighting, Outdoor Kitchen, Outdoor Shower
Garage Spaces 5.0
Carport Spaces 3
Fence Back Yard, Fenced, Metal, Rock/Stone, Wood
Pool Heated, In Ground, Infinity, Outdoor Pool, Pool/Spa Combo, Pump, Water Feature, Waterfall, Other
Community Features Club House, Curbs, Gated, Guarded Entrance, Jogging Path/Bike Path, Perimeter Fencing
Utilities Available Cable Available, City Sewer, City Water, Curbs, Electricity Connected, Individual Gas Meter, Sidewalk, Underground Utilities
Roof Type Slate
Total Parking Spaces 8
Garage Yes
Private Pool 1
Building
Lot Description Cul-De-Sac, Landscaped, Lrg. Backyard Grass, Many Trees, Sprinkler System
Story Two
Foundation Slab
Level or Stories Two
Structure Type Rock/Stone
Schools
Elementary Schools Jerry Junkins
Middle Schools Walker
High Schools White
School District Dallas Isd
Others
Ownership See DCAD
Acceptable Financing Cash, Conventional, Other
Listing Terms Cash, Conventional, Other
Special Listing Condition Aerial Photo







