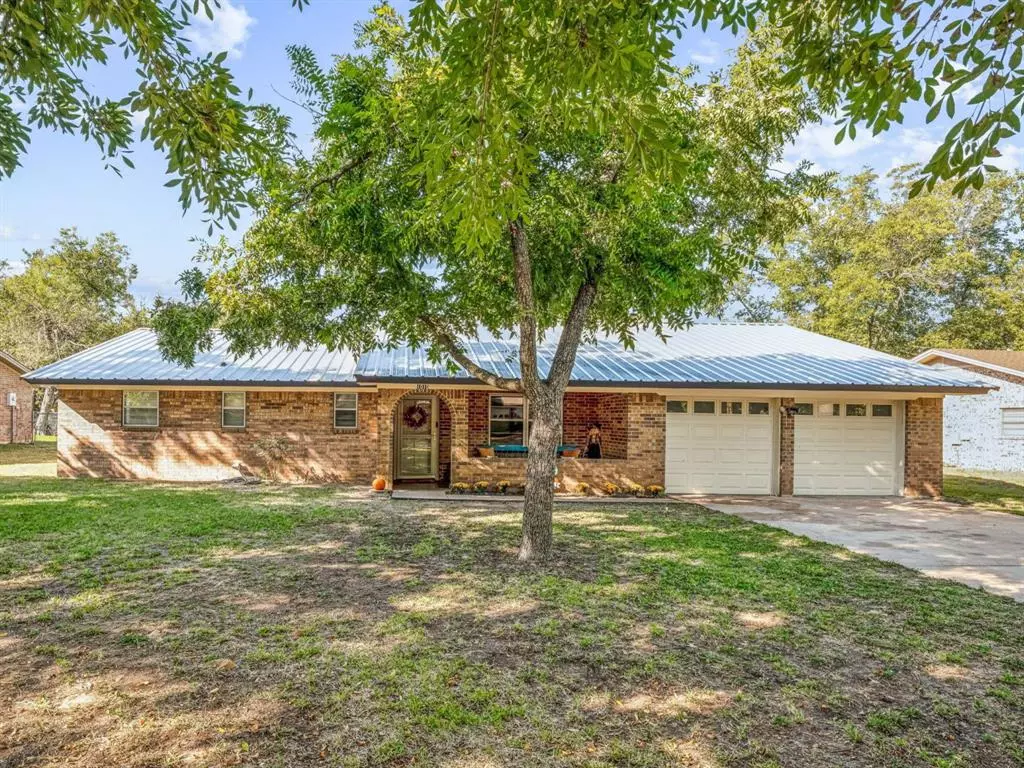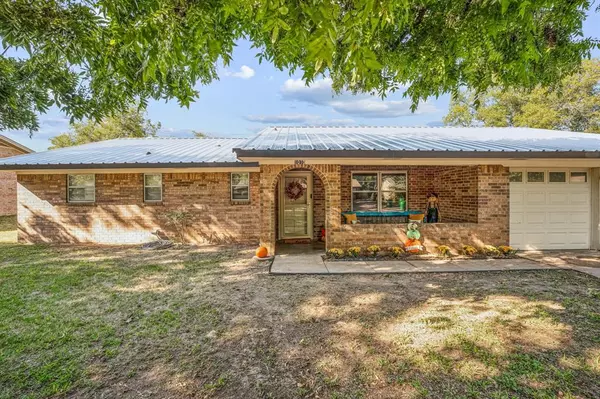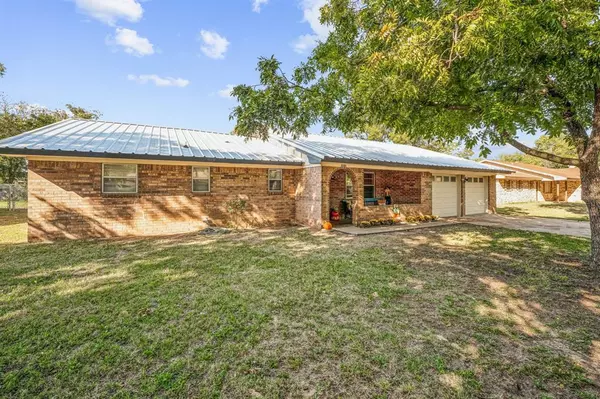
1010 Meadowlark Lane Stephenville, TX 76401
4 Beds
2 Baths
1,750 SqFt
UPDATED:
12/12/2024 10:04 PM
Key Details
Property Type Single Family Home
Sub Type Single Family Residence
Listing Status Active Option Contract
Purchase Type For Sale
Square Footage 1,750 sqft
Price per Sqft $162
Subdivision Tanglewood Add 02
MLS Listing ID 20748932
Style Traditional
Bedrooms 4
Full Baths 2
HOA Y/N None
Year Built 1975
Annual Tax Amount $4,832
Lot Size 8,712 Sqft
Acres 0.2
Property Description
Location
State TX
County Erath
Direction From West South Loop, turn north on Dale Ave. Proceed on Dale through the stop sign and turn right on Wisteria St. Turn left on Meadowlark, SOP is 4th house on left. GPS is accurate.
Rooms
Dining Room 1
Interior
Interior Features Cable TV Available, Double Vanity, Eat-in Kitchen, High Speed Internet Available, Vaulted Ceiling(s)
Heating Central, Electric, Fireplace(s)
Cooling Ceiling Fan(s), Central Air, Electric
Flooring Laminate, Luxury Vinyl Plank, Tile
Fireplaces Number 1
Fireplaces Type Brick, Living Room, Raised Hearth, Wood Burning
Appliance Dishwasher, Disposal, Dryer, Electric Range, Refrigerator, Washer, Water Softener
Heat Source Central, Electric, Fireplace(s)
Laundry Electric Dryer Hookup, In Garage, Full Size W/D Area, Washer Hookup
Exterior
Exterior Feature Covered Patio/Porch
Garage Spaces 2.0
Fence Back Yard, Chain Link
Utilities Available City Sewer, City Water, Curbs, MUD Water
Roof Type Metal
Total Parking Spaces 2
Garage Yes
Building
Lot Description Landscaped, Lrg. Backyard Grass, Subdivision
Story One
Foundation Brick/Mortar
Level or Stories One
Structure Type Brick
Schools
Elementary Schools Central
High Schools Stephenvil
School District Stephenville Isd
Others
Ownership Franks
Special Listing Condition Aerial Photo







