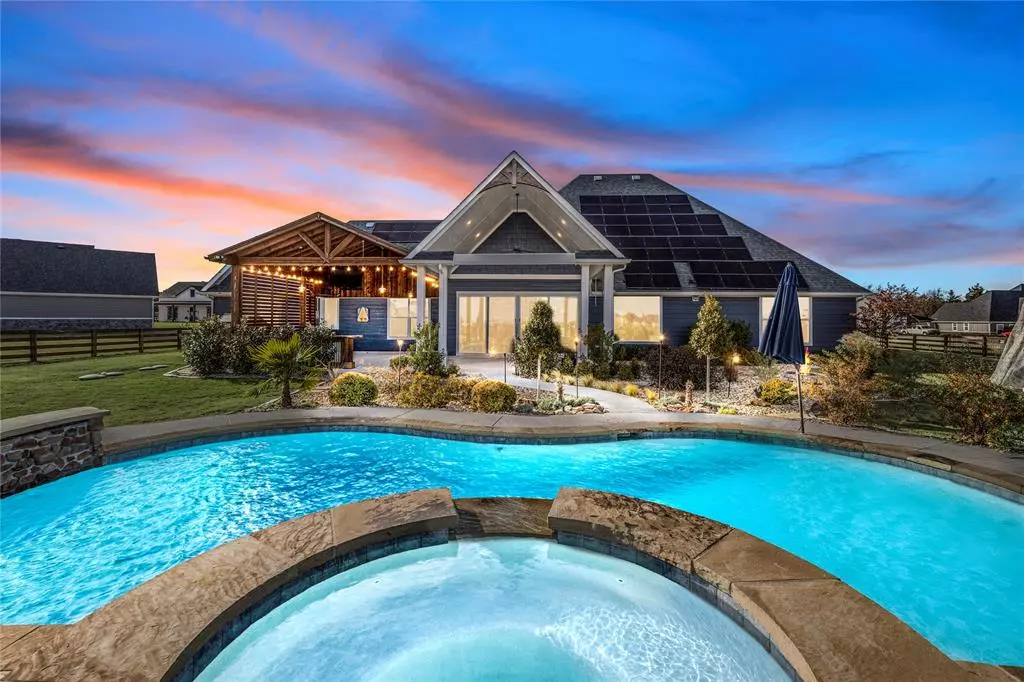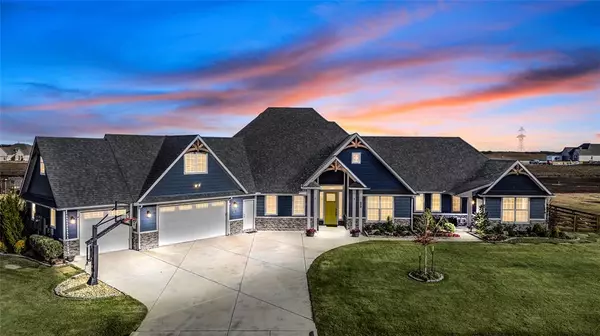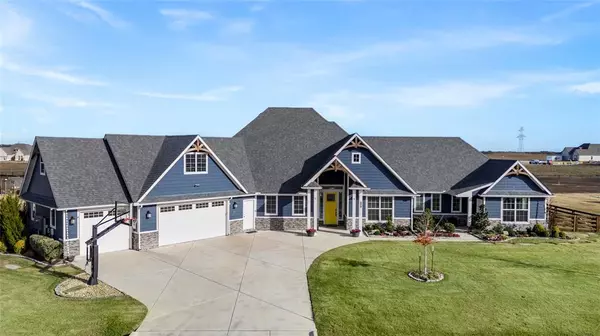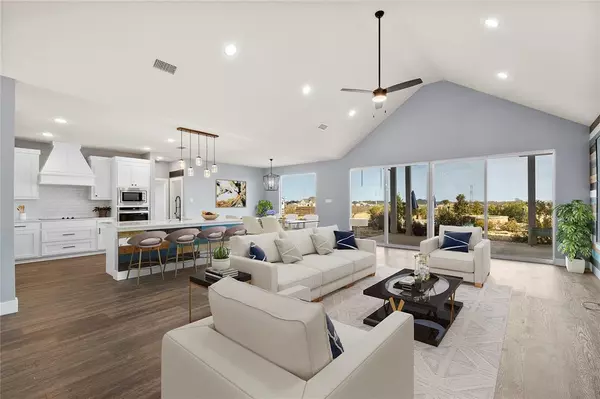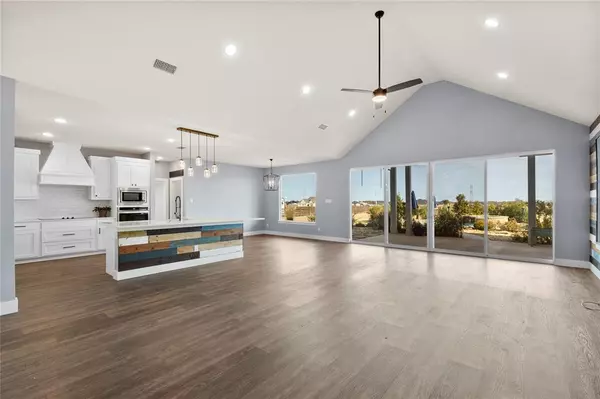
2214 Providence Way Nevada, TX 75173
5 Beds
4 Baths
3,652 SqFt
UPDATED:
12/06/2024 08:12 PM
Key Details
Property Type Single Family Home
Sub Type Single Family Residence
Listing Status Active
Purchase Type For Sale
Square Footage 3,652 sqft
Price per Sqft $243
Subdivision Providence Point Ph 1
MLS Listing ID 20745206
Style Craftsman,Ranch
Bedrooms 5
Full Baths 3
Half Baths 1
HOA Y/N None
Year Built 2021
Annual Tax Amount $7,324
Lot Size 1.018 Acres
Acres 1.018
Lot Dimensions TBD
Property Description
Location
State TX
County Collin
Direction From Hwy 380, south on FM 547, right on FM 643, left on Providence Way. Home on left.
Rooms
Dining Room 1
Interior
Interior Features Decorative Lighting, Open Floorplan, Vaulted Ceiling(s), Walk-In Closet(s)
Heating Central, Electric
Cooling Ceiling Fan(s), Central Air, Electric
Flooring Carpet, Luxury Vinyl Plank
Appliance Dishwasher, Disposal, Electric Cooktop, Electric Oven, Electric Water Heater, Microwave
Heat Source Central, Electric
Laundry Electric Dryer Hookup, Utility Room, Full Size W/D Area, Washer Hookup
Exterior
Exterior Feature Covered Patio/Porch, Fire Pit, Rain Gutters
Garage Spaces 3.0
Pool Gunite, Heated, Outdoor Pool
Utilities Available Co-op Water, Septic
Roof Type Composition
Total Parking Spaces 3
Garage Yes
Private Pool 1
Building
Lot Description Acreage
Story Two
Level or Stories Two
Structure Type Fiber Cement,Rock/Stone
Schools
Elementary Schools Mcclendon
Middle Schools Leland Edge
High Schools Community
School District Community Isd
Others
Restrictions Deed
Ownership See agent
Acceptable Financing Cash, Conventional, VA Loan
Listing Terms Cash, Conventional, VA Loan
Special Listing Condition Deed Restrictions



