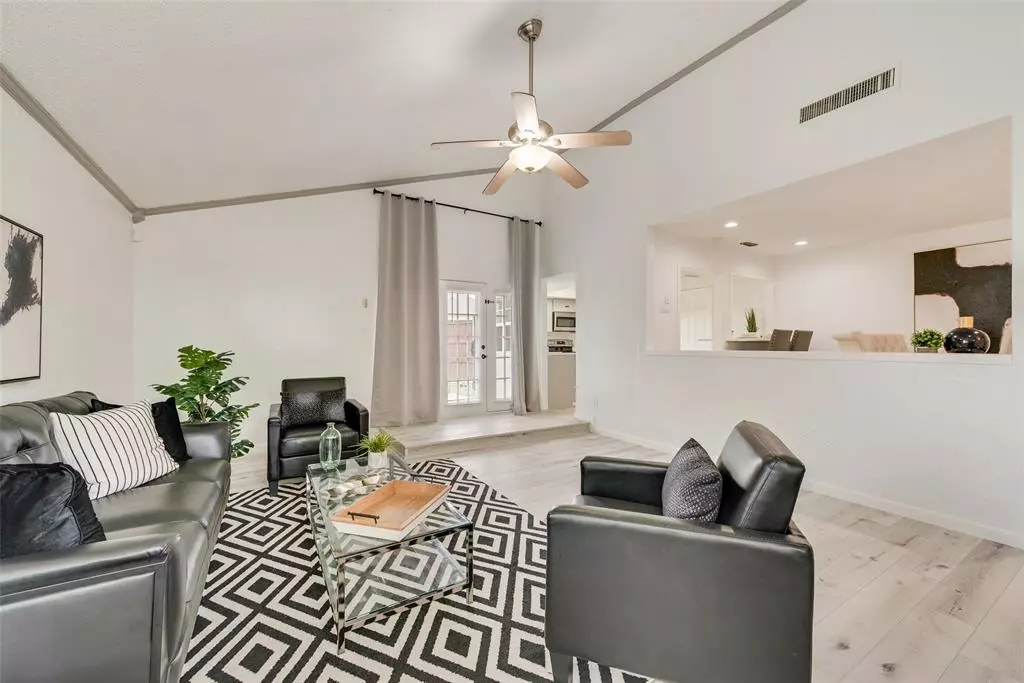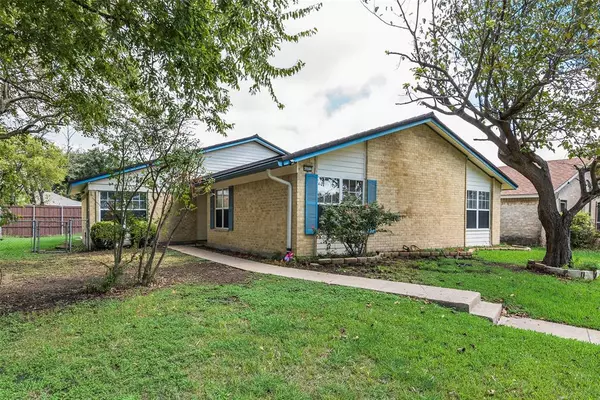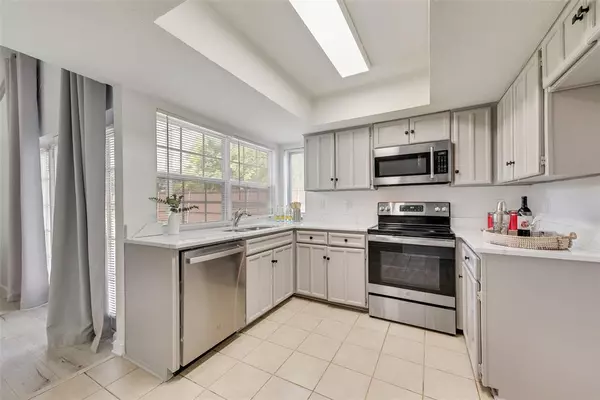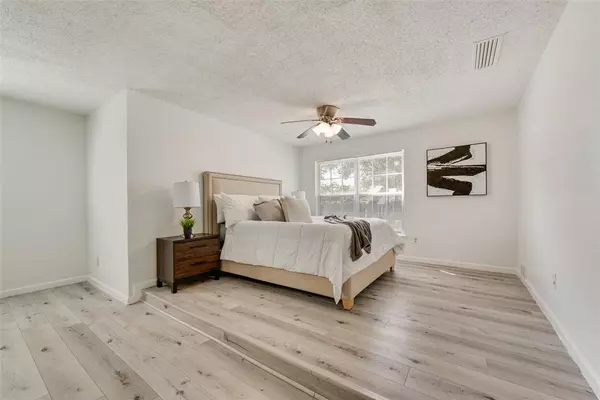
4602 Oakwood Drive Garland, TX 75043
3 Beds
2 Baths
1,681 SqFt
UPDATED:
12/10/2024 11:45 PM
Key Details
Property Type Single Family Home
Sub Type Single Family Residence
Listing Status Active
Purchase Type For Sale
Square Footage 1,681 sqft
Price per Sqft $189
Subdivision Gatewood 02 2Nd Sec
MLS Listing ID 20738153
Style Traditional
Bedrooms 3
Full Baths 2
HOA Y/N None
Year Built 1973
Annual Tax Amount $5,103
Lot Size 5,314 Sqft
Acres 0.122
Property Description
A standout feature that elevates this home above others in the area is its unique two-year-old $18K metal roof. Designed to withstand EF2 tornado and Category 5 hurricane winds, it also remains watertight after hailstones as large as baseballs. Additionally, it boasts high fire resistance and is impervious to cinder ignition. As a result, the current owner enjoys a $600 reduction in annual property insurance. The owner can also demonstrate an energy savings of $556 per year compared to a similar-sized home with a standard asphalt shingle roof. This makes the maintenance costs lower than those of a comparable home with an asphalt roof and similar mortgage. Unlike typical asphalt roofs, this metal roof is recyclable at the end of its lifespan, making it an eco-friendly choice. It comes with a 50-year limited transferable warranty, providing peace of mind for years ahead.
All bedrooms, the living room, dining room, and hallway feature brand-new Spar Deck waterproof plank flooring with a thickness of 6.5mm and soft, quiet 2mm attached foam subpadding. The patio showcases beautifully installed textured ceramic tile. (Samples of the roof, flooring, and patio tile are available for hands-on inspection at the house.)
Nestled among mature trees on a spacious half acre lot. Owners can enjoy outdoor family activities just minutes from home, with Audubon Park and Duck Creek Park walking trails nearby. Shopping, dining, and entertainment options at Meadow Creek Square, Town East Mall, and Firewheel Town Center are just a short drive away. Easy access to 635, only 2 miles away, the I-30 and 635 construction project nearing completion is poised to enhance property value for years to come. Fridge conveys
Location
State TX
County Dallas
Direction See GPS.
Rooms
Dining Room 1
Interior
Interior Features Cable TV Available, Vaulted Ceiling(s)
Heating Central, Natural Gas
Cooling Central Air, Electric
Appliance Dishwasher, Disposal, Electric Oven, Electric Range, Microwave
Heat Source Central, Natural Gas
Exterior
Exterior Feature Covered Patio/Porch, Lighting
Garage Spaces 2.0
Fence Chain Link
Utilities Available Alley, City Water, Curbs, Electricity Connected, Sidewalk
Roof Type Metal
Total Parking Spaces 2
Garage Yes
Building
Lot Description Landscaped
Story One
Foundation Slab
Level or Stories One
Structure Type Brick,Wood
Schools
Elementary Schools Choice Of School
Middle Schools Choice Of School
High Schools Choice Of School
School District Garland Isd
Others
Ownership See tax records
Acceptable Financing 1031 Exchange, Cash, Contract
Listing Terms 1031 Exchange, Cash, Contract







