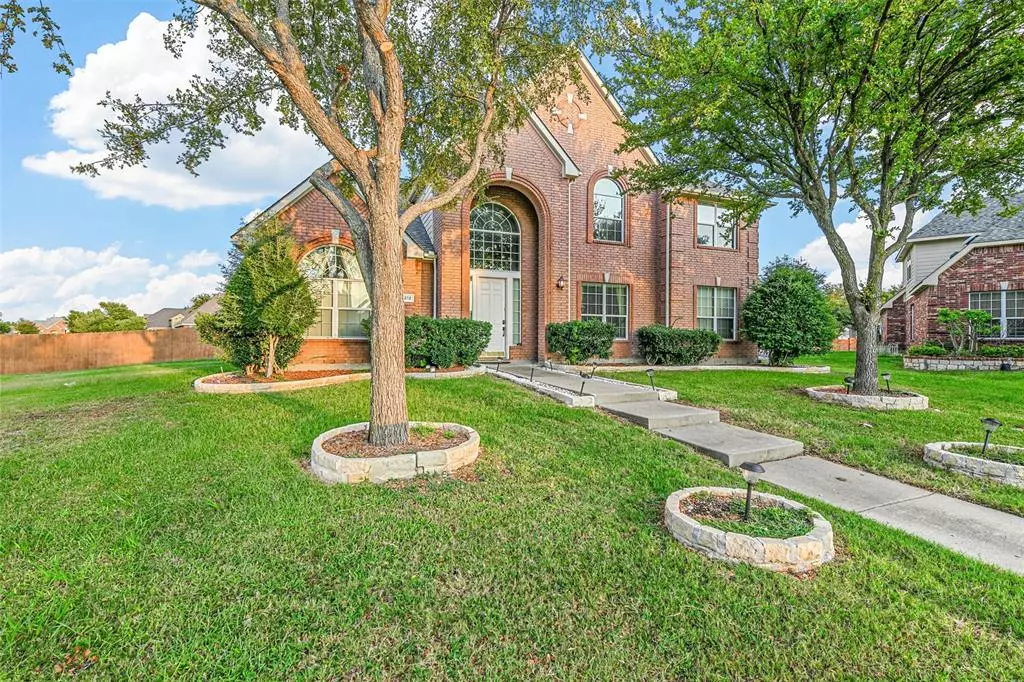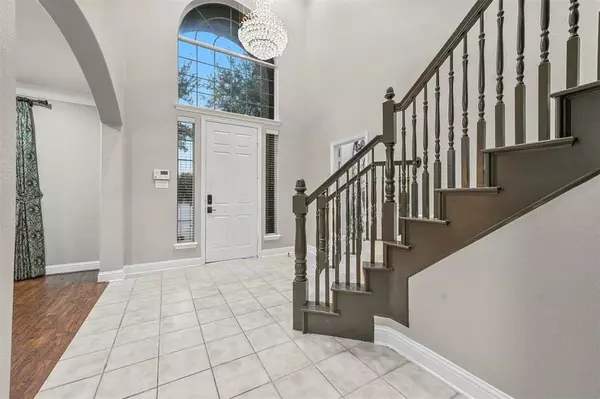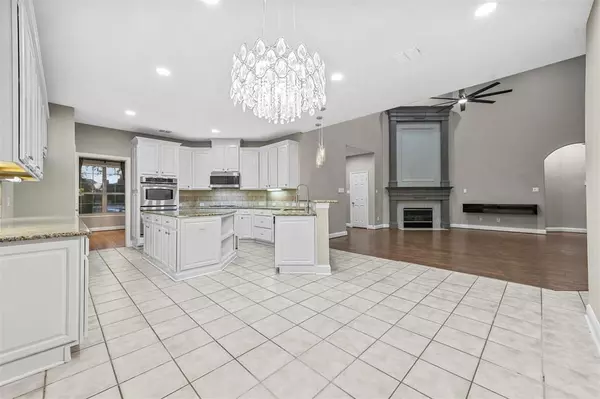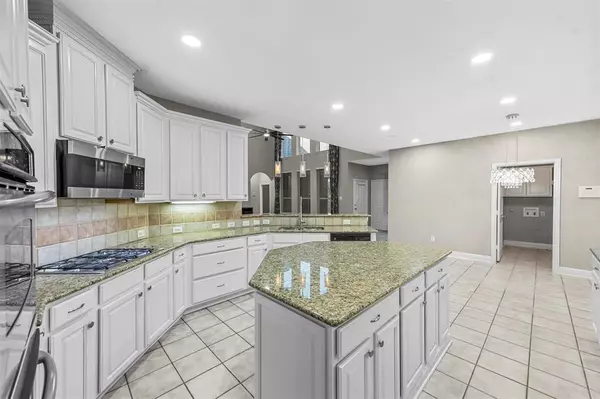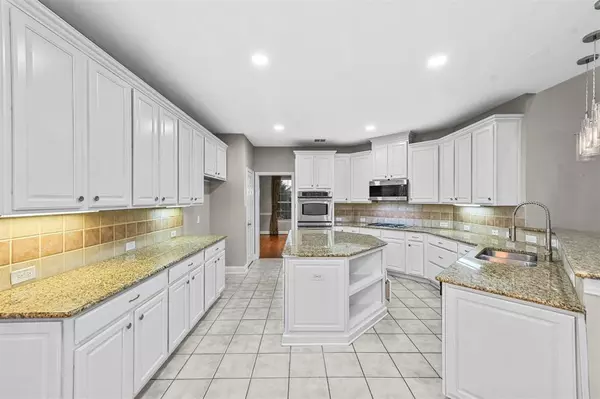
4212 Maycraft Drive Richardson, TX 75082
5 Beds
5 Baths
3,826 SqFt
UPDATED:
12/03/2024 12:15 AM
Key Details
Property Type Single Family Home
Sub Type Single Family Residence
Listing Status Active
Purchase Type For Sale
Square Footage 3,826 sqft
Price per Sqft $203
Subdivision Moroney Farms Ph Two
MLS Listing ID 20737896
Bedrooms 5
Full Baths 4
Half Baths 1
HOA Fees $330/ann
HOA Y/N Mandatory
Year Built 2003
Annual Tax Amount $9,887
Lot Size 0.350 Acres
Acres 0.35
Property Description
With a brand-new roof for added durability, the home is flooded with natural light and offers spacious, open living areas. Whether you’re relaxing in one of the large bedrooms or hosting in the generous living spaces, this home seamlessly blends comfort and modern style, making it move-in ready and sure to impress!
Location
State TX
County Collin
Direction See GPS
Rooms
Dining Room 2
Interior
Interior Features Chandelier, High Speed Internet Available, Multiple Staircases
Heating Central, Gas Jets
Cooling Ceiling Fan(s), Central Air, Electric
Flooring Carpet, Ceramic Tile, Hardwood
Fireplaces Number 1
Fireplaces Type Gas
Appliance Dishwasher, Disposal, Dryer, Electric Oven, Gas Cooktop, Microwave, Convection Oven, Washer
Heat Source Central, Gas Jets
Laundry Gas Dryer Hookup, Utility Room, Full Size W/D Area
Exterior
Garage Spaces 3.0
Utilities Available Alley, Cable Available, City Sewer, City Water, Electricity Connected, Individual Gas Meter, Individual Water Meter, Sidewalk, Underground Utilities
Roof Type Composition
Total Parking Spaces 3
Garage Yes
Building
Story Two
Foundation Slab
Level or Stories Two
Schools
Elementary Schools Schell
Middle Schools Otto
High Schools Williams
School District Plano Isd
Others
Ownership See Agent



