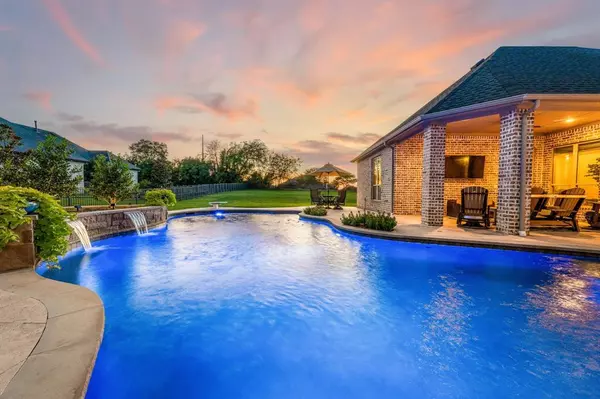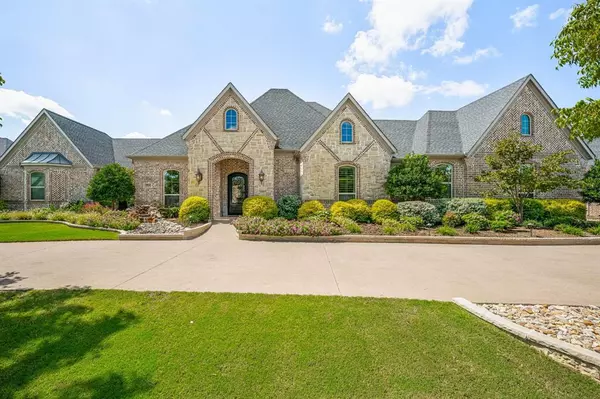
1521 Stony Trail Prosper, TX 75078
4 Beds
5 Baths
3,771 SqFt
UPDATED:
12/04/2024 07:38 PM
Key Details
Property Type Single Family Home
Sub Type Single Family Residence
Listing Status Active
Purchase Type For Sale
Square Footage 3,771 sqft
Price per Sqft $391
Subdivision Whispering Meadows Ph 1
MLS Listing ID 20731320
Style Traditional
Bedrooms 4
Full Baths 4
Half Baths 1
HOA Fees $960/ann
HOA Y/N Mandatory
Year Built 2013
Annual Tax Amount $21,815
Lot Size 0.748 Acres
Acres 0.748
Property Description
Location
State TX
County Collin
Direction Follow GPS
Rooms
Dining Room 1
Interior
Interior Features Built-in Features, Cathedral Ceiling(s), Chandelier, Decorative Lighting, Granite Counters, High Speed Internet Available, Kitchen Island, Open Floorplan, Smart Home System, Vaulted Ceiling(s), Walk-In Closet(s), Wired for Data
Heating Fireplace(s), Natural Gas
Cooling Attic Fan, Ceiling Fan(s), Central Air, Electric
Flooring Carpet, Tile, Travertine Stone, Wood
Fireplaces Number 1
Fireplaces Type Gas Logs, Living Room, Stone
Appliance Built-in Refrigerator, Dishwasher, Disposal, Gas Cooktop, Microwave, Refrigerator, Tankless Water Heater
Heat Source Fireplace(s), Natural Gas
Laundry Utility Room, Full Size W/D Area
Exterior
Exterior Feature Rain Gutters, Lighting
Garage Spaces 3.0
Fence Wrought Iron
Pool Diving Board, Gunite, In Ground, Pool Sweep, Water Feature, Waterfall
Utilities Available City Sewer, City Water, Concrete, Electricity Connected, Natural Gas Available, Underground Utilities
Roof Type Composition
Total Parking Spaces 3
Garage Yes
Private Pool 1
Building
Lot Description Few Trees, Interior Lot, Landscaped, Lrg. Backyard Grass, Many Trees, Sprinkler System, Subdivision
Story One
Foundation Slab
Level or Stories One
Structure Type Brick,Rock/Stone
Schools
Elementary Schools Lilyana
Middle Schools Reynolds
High Schools Prosper
School District Prosper Isd
Others
Restrictions Deed
Ownership see offer instructions
Acceptable Financing 1031 Exchange, Cash, Contact Agent, Conventional, VA Loan
Listing Terms 1031 Exchange, Cash, Contact Agent, Conventional, VA Loan
Special Listing Condition Aerial Photo, Deed Restrictions







