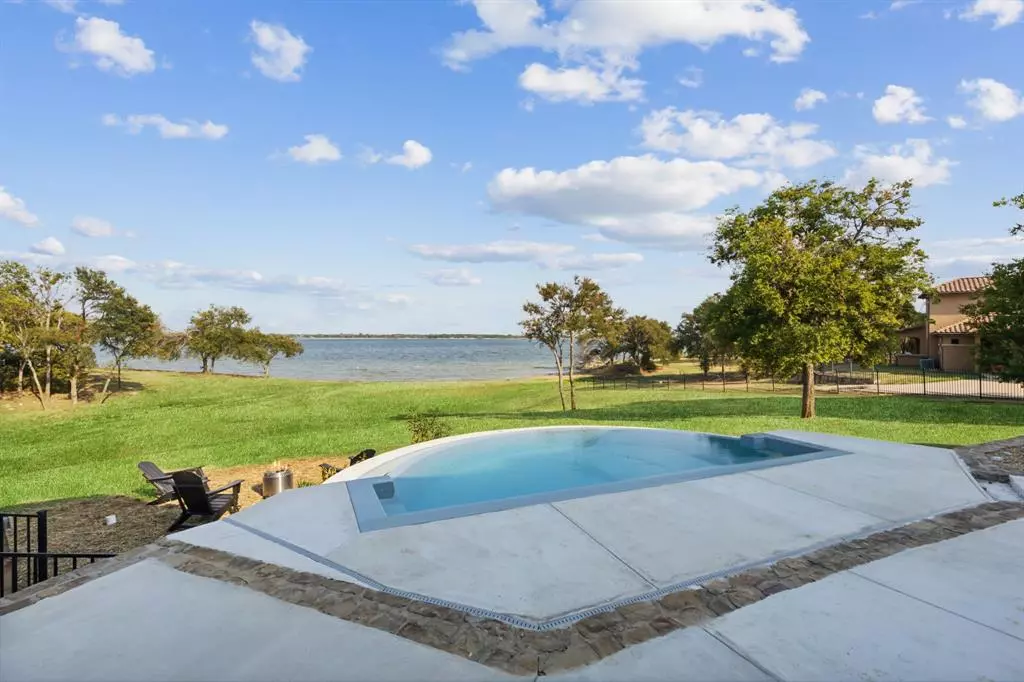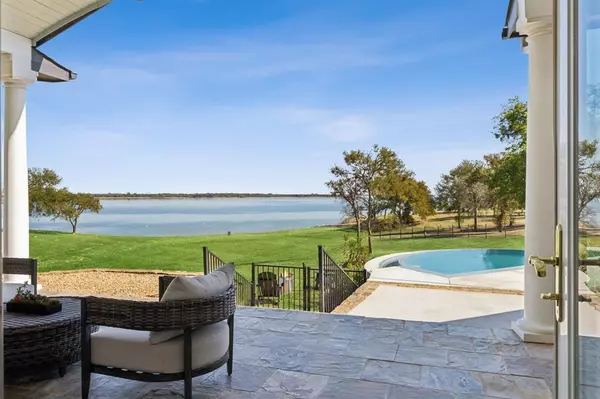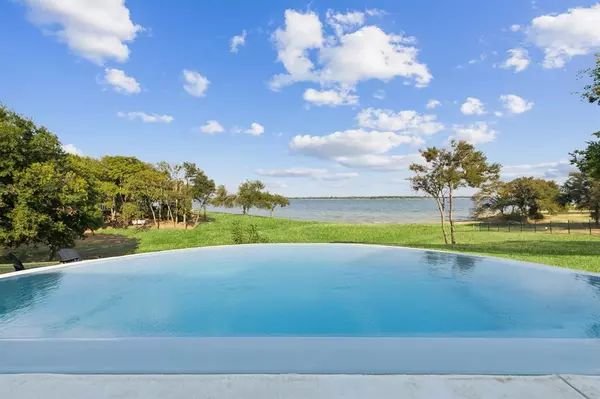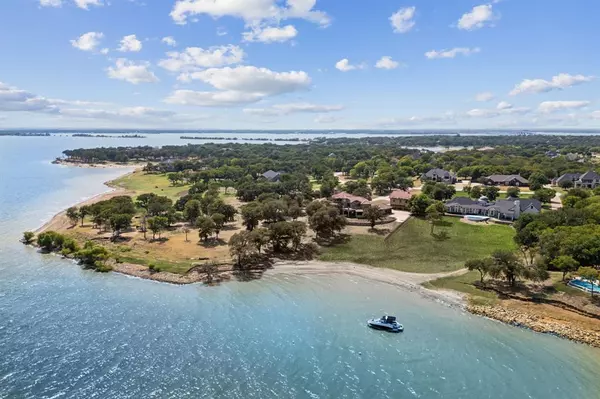
800 Stowe Lane Lakewood Village, TX 75068
4 Beds
4 Baths
5,137 SqFt
UPDATED:
12/14/2024 09:04 PM
Key Details
Property Type Single Family Home
Sub Type Single Family Residence
Listing Status Active
Purchase Type For Sale
Square Footage 5,137 sqft
Price per Sqft $485
Subdivision The Shores At Lakewood Village Sec 5
MLS Listing ID 20694426
Style French,Traditional
Bedrooms 4
Full Baths 4
HOA Y/N None
Year Built 2007
Annual Tax Amount $26,128
Lot Size 1.603 Acres
Acres 1.603
Property Description
Location
State TX
County Denton
Community Lake
Direction Follow GPS
Rooms
Dining Room 1
Interior
Interior Features Built-in Wine Cooler, Cable TV Available, Cathedral Ceiling(s), Central Vacuum, Chandelier, Decorative Lighting, Dry Bar, Flat Screen Wiring, Granite Counters, High Speed Internet Available, Kitchen Island, Open Floorplan, Vaulted Ceiling(s), Walk-In Closet(s)
Heating Propane
Cooling Electric
Flooring Carpet, Ceramic Tile, Wood
Fireplaces Number 1
Fireplaces Type Family Room, Gas Logs, Propane
Equipment Other
Appliance Built-in Refrigerator, Dishwasher, Disposal, Electric Oven, Gas Cooktop, Microwave, Double Oven, Plumbed For Gas in Kitchen, Refrigerator
Heat Source Propane
Laundry Utility Room, Full Size W/D Area, Washer Hookup
Exterior
Exterior Feature Covered Deck, Covered Patio/Porch, Dog Run, Garden(s), Rain Gutters, Lighting
Garage Spaces 3.0
Fence Wrought Iron
Pool Fiberglass, In Ground, Infinity
Community Features Lake
Utilities Available All Weather Road, Cable Available, City Sewer, City Water, Concrete
Waterfront Description Lake Front,Lake Front – Corps of Engineers,Lake Front – Main Body
Roof Type Composition
Total Parking Spaces 3
Garage Yes
Private Pool 1
Building
Lot Description Landscaped, Lrg. Backyard Grass, Sprinkler System, Subdivision, Water/Lake View, Waterfront
Story One and One Half
Foundation Slab
Level or Stories One and One Half
Structure Type Brick,Rock/Stone
Schools
Elementary Schools Oak Point
Middle Schools Jerry Walker
High Schools Little Elm
School District Little Elm Isd
Others
Ownership See Agent or Tax Roll
Acceptable Financing Cash, Conventional, FHA, VA Loan
Listing Terms Cash, Conventional, FHA, VA Loan
Special Listing Condition Aerial Photo







